2117 W Sacramento Drive, Muncie, IN 47303
Local realty services provided by:ERA First Advantage Realty, Inc.
Listed by: jim mochalCell: 765-748-1005
Office: coldwell banker real estate group
MLS#:202543306
Source:Indiana Regional MLS
Price summary
- Price:$229,000
- Price per sq. ft.:$132.68
About this home
Updated home in Country Village features 3 bedrooms, 2 bathrooms, a Formal Living Room, Family Room with a stone wood-burning fireplace and an updated eat-in kitchen with lots of beautiful cabinets. The 5 pc. hall bath features a tiled floor, tiled tub and bath area with dual sinks. The windows and front and back door are one year old, the roof and gutters are 2 years old, the dishwasher is less than 1 year old, the full fence in the backyard is 4 years old, and this home has an iron eradicator on the water softener. The solar system on the roof is only 3 years old, is warranted; however, IT IS NOT part of the asking price of $229,900. Potential buyers may purchase the solar system at an additional price to be negotiated. If buyers elect not to purchase the unit, sellers will have it uninstalled and transferred to their new home. 100% USDA Financing available to Qualified buyers.
Contact an agent
Home facts
- Year built:1975
- Listing ID #:202543306
- Added:55 day(s) ago
- Updated:December 17, 2025 at 07:44 PM
Rooms and interior
- Bedrooms:3
- Total bathrooms:2
- Full bathrooms:2
- Living area:1,726 sq. ft.
Heating and cooling
- Cooling:Central Air
- Heating:Electric, Forced Air
Structure and exterior
- Roof:Asphalt, Shingle
- Year built:1975
- Building area:1,726 sq. ft.
- Lot area:0.34 Acres
Schools
- High school:Delta
- Middle school:Delta
- Elementary school:Royerton
Utilities
- Water:City
- Sewer:City
Finances and disclosures
- Price:$229,000
- Price per sq. ft.:$132.68
- Tax amount:$1,697
New listings near 2117 W Sacramento Drive
- New
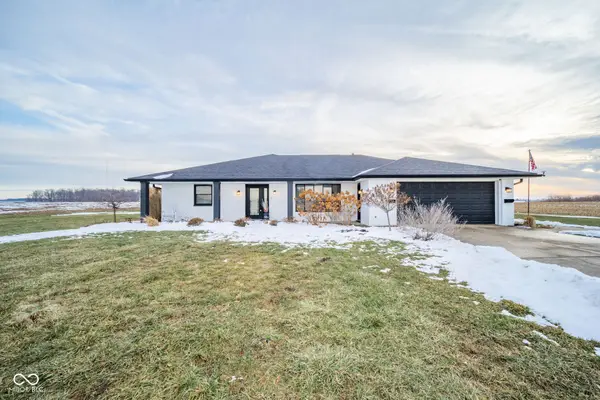 $500,000Active5 beds 3 baths2,918 sq. ft.
$500,000Active5 beds 3 baths2,918 sq. ft.1909 W County Road 600 S, Muncie, IN 47302
MLS# 22077066Listed by: EPIQUE INC - Open Sat, 12 to 2pmNew
 $269,900Active3 beds 2 baths1,560 sq. ft.
$269,900Active3 beds 2 baths1,560 sq. ft.3305 N Benton Road, Muncie, IN 47304
MLS# 202549271Listed by: COLDWELL BANKER REAL ESTATE GROUP - New
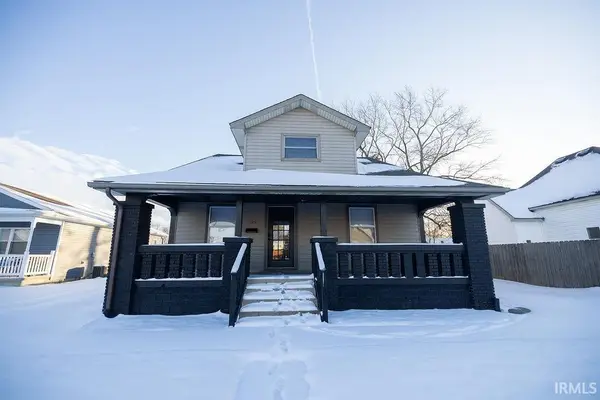 $159,900Active3 beds 2 baths2,240 sq. ft.
$159,900Active3 beds 2 baths2,240 sq. ft.1206 S Madison Street, Muncie, IN 47302
MLS# 202549132Listed by: NEXTHOME ELITE REAL ESTATE - New
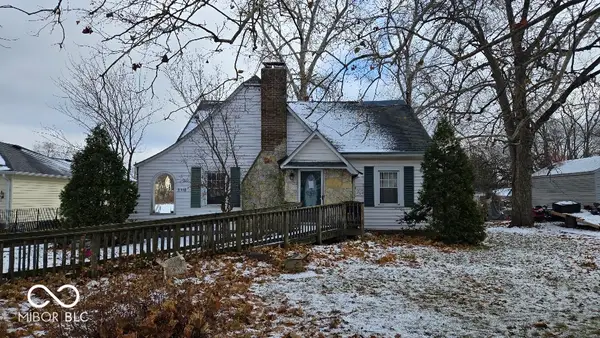 $29,900Active2 beds 2 baths3,178 sq. ft.
$29,900Active2 beds 2 baths3,178 sq. ft.2116 N New York Avenue, Muncie, IN 47304
MLS# 22076953Listed by: WITTE REALTY GROUP LLC - New
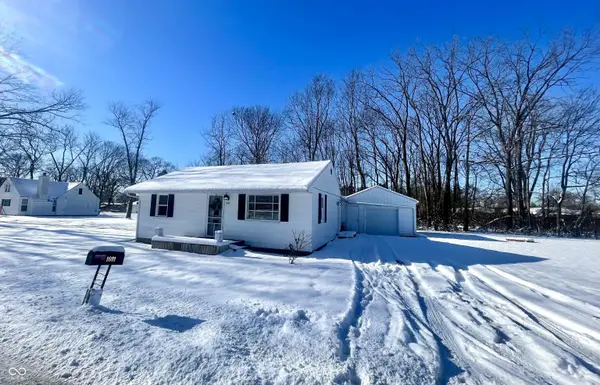 $156,000Active3 beds 1 baths1,240 sq. ft.
$156,000Active3 beds 1 baths1,240 sq. ft.1601 S Clark Street, Muncie, IN 47302
MLS# 22076834Listed by: COMPASS INDIANA, LLC - New
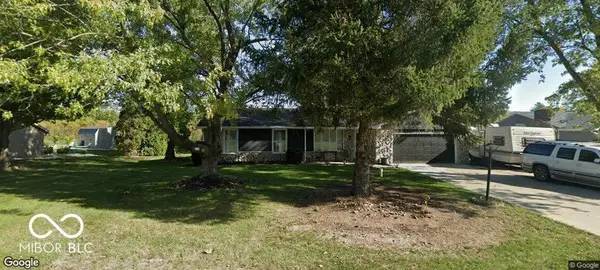 $277,000Active3 beds 2 baths1,984 sq. ft.
$277,000Active3 beds 2 baths1,984 sq. ft.1904 W Sun Valley Parkway, Muncie, IN 47303
MLS# 22075071Listed by: LEVEL UP REAL ESTATE GROUP - New
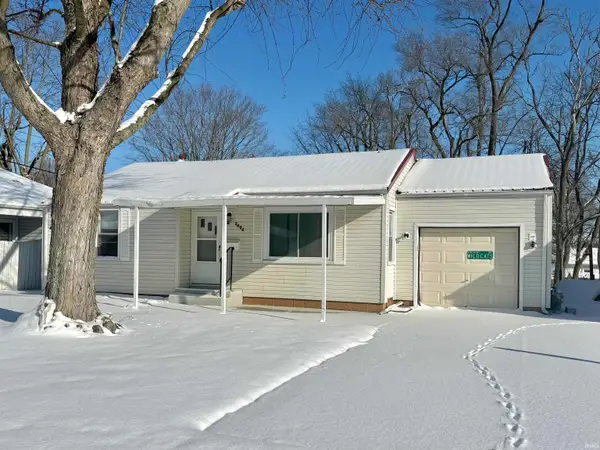 $105,000Active2 beds 1 baths774 sq. ft.
$105,000Active2 beds 1 baths774 sq. ft.3404 S Grant Street, Muncie, IN 47303
MLS# 202548914Listed by: AUSTIN REALTY - New
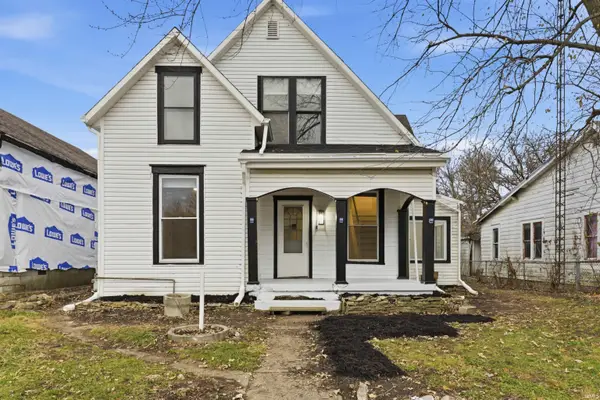 $189,900Active5 beds 2 baths1,921 sq. ft.
$189,900Active5 beds 2 baths1,921 sq. ft.800 S Macedonia Avenue, Muncie, IN 47302
MLS# 202548837Listed by: RE/MAX ADVANCED REALTY - New
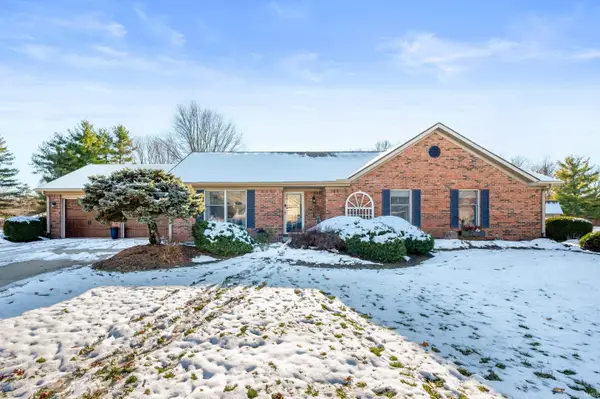 $289,900Active3 beds 2 baths1,910 sq. ft.
$289,900Active3 beds 2 baths1,910 sq. ft.4909 W Prairiewood Drive, Muncie, IN 47304
MLS# 202548819Listed by: RE/MAX REAL ESTATE GROUPS - New
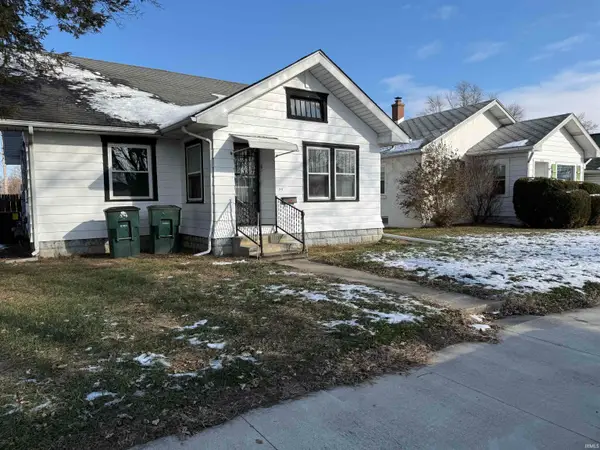 $128,000Active4 beds 2 baths1,880 sq. ft.
$128,000Active4 beds 2 baths1,880 sq. ft.1812 W 11th Street, Muncie, IN 47302
MLS# 202548633Listed by: STARR REAL ESTATE LLC
