2309 W Hampshire Drive, Muncie, IN 47304
Local realty services provided by:ERA Crossroads
Listed by: rich leeCell: 765-744-9951
Office: re/max real estate groups
MLS#:202538682
Source:Indiana Regional MLS
Price summary
- Price:$479,900
- Price per sq. ft.:$160.77
About this home
Step into a world of modern elegance with this exquisitely updated Cape Cod home, ideally situated in the highly sought-after Westwood addition. Boasting 3 spacious bedrooms and 2.5 baths, this nearly 3000 sq ft residence seamlessly blends contemporary style with classic charm, making it the perfect retreat. As you enter, you’re greeted by a grand open foyer that sets the tone for the rest of the home. The main floor features stunning new Core Tech LVP flooring that not only enhances the aesthetic appeal but also provides durability and ease of maintenance. With 10-foot ceilings guiding you through the thoughtfully designed layout, natural light floods every corner, creating an inviting atmosphere. The heart of this home is undoubtedly the updated kitchen, where culinary dreams come to life. Adorned with elegant granite countertops and equipped with newer appliances, this space is perfect for both everyday meals and entertaining guests. Custom LED lighting throughout the home adds a touch of sophistication and allows you to set the perfect mood at any time. For those who work from home or simply need a quiet space for reflection, the spacious office/den offers flexibility and tranquility. The primary ensuite, conveniently located on the main floor, provides a private oasis complete with modern amenities, ensuring comfort and ease. Upstairs, you’ll find two generously sized bedrooms, each with its own walk-in closet and connected by a stylish Jack and Jill bathroom, making it perfect for family living or accommodating guests. Step outside to discover your own private backyard sanctuary, ideal for relaxation or entertaining. The home also features Somfy remote control blinds, offering both convenience and privacy at the touch of a button, and a reverse osmosis system, ensuring that you enjoy clean, delicious water. Location is key, and this property does not disappoint. An easy walk to Ball State University campus and IU Health, you’ll find yourself in the heart of a vibrant community filled with culture and conveniences. This home is not just a place to live; it’s a lifestyle waiting to be embraced. Don’t miss the opportunity to make this stunning property your own, where modern living meets classic Cape Cod charm.
Contact an agent
Home facts
- Year built:2001
- Listing ID #:202538682
- Added:47 day(s) ago
- Updated:November 11, 2025 at 08:51 AM
Rooms and interior
- Bedrooms:3
- Total bathrooms:3
- Full bathrooms:2
- Living area:2,985 sq. ft.
Heating and cooling
- Cooling:Central Air
- Heating:Forced Air, Gas
Structure and exterior
- Roof:Asphalt, Dimensional Shingles
- Year built:2001
- Building area:2,985 sq. ft.
- Lot area:0.34 Acres
Schools
- High school:Central
- Middle school:Northside
- Elementary school:Westview
Utilities
- Water:City
- Sewer:City
Finances and disclosures
- Price:$479,900
- Price per sq. ft.:$160.77
- Tax amount:$6,464
New listings near 2309 W Hampshire Drive
- New
 $35,000Active3 beds 1 baths1,998 sq. ft.
$35,000Active3 beds 1 baths1,998 sq. ft.501 N Ludlow Road, Muncie, IN 47304
MLS# 202545441Listed by: FLESHER BROTHERS AUCTIONEERING AND REAL ESTATE INC - New
 $305,000Active2 beds 2 baths1,754 sq. ft.
$305,000Active2 beds 2 baths1,754 sq. ft.4923 W Churchill, Muncie, IN 47304
MLS# 202545431Listed by: RE/MAX REAL ESTATE GROUPS - New
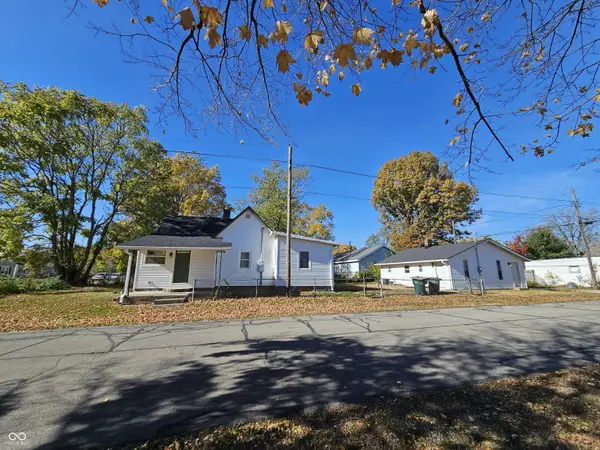 $199,900Active2 beds 1 baths977 sq. ft.
$199,900Active2 beds 1 baths977 sq. ft.2300 W 9th Street, Muncie, IN 47302
MLS# 22072288Listed by: LEVEL UP REAL ESTATE GROUP - New
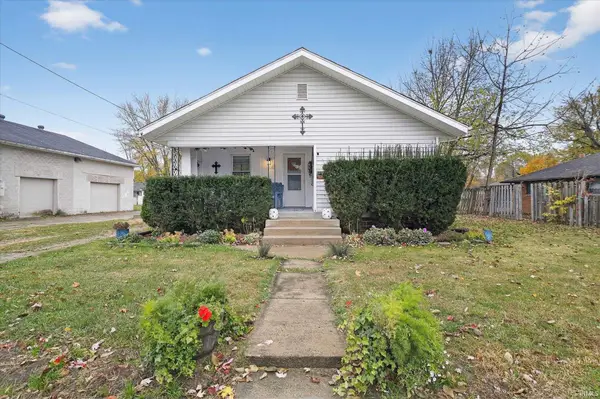 $115,000Active2 beds 1 baths980 sq. ft.
$115,000Active2 beds 1 baths980 sq. ft.1407 S Meeker Avenue, Muncie, IN 47302
MLS# 202545332Listed by: NEXTHOME ELITE REAL ESTATE - New
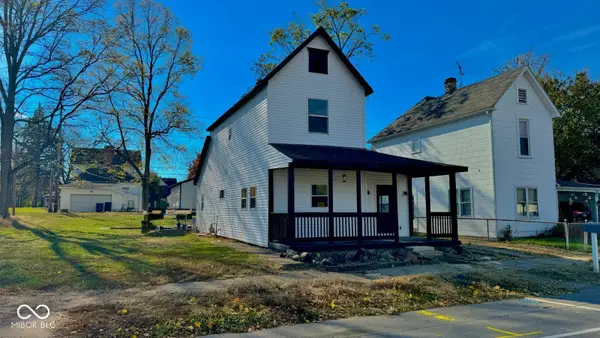 $145,000Active3 beds 2 baths1,837 sq. ft.
$145,000Active3 beds 2 baths1,837 sq. ft.1335 E Washington Street, Muncie, IN 47305
MLS# 22072455Listed by: WEICHERT, REALTORS - New
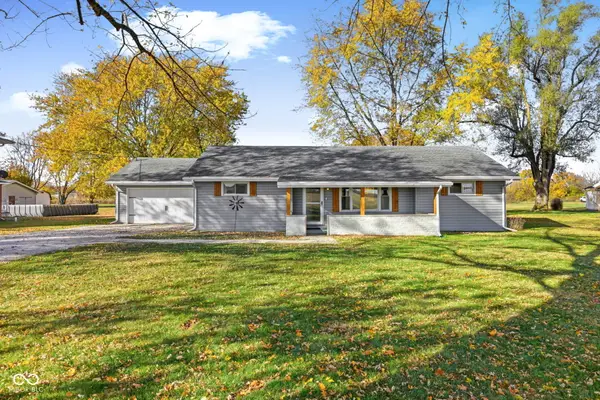 $240,000Active4 beds 2 baths1,287 sq. ft.
$240,000Active4 beds 2 baths1,287 sq. ft.11001 S County Road 300 W, Muncie, IN 47302
MLS# 22069200Listed by: F.C. TUCKER COMPANY - New
 $159,900Active3 beds 2 baths1,120 sq. ft.
$159,900Active3 beds 2 baths1,120 sq. ft.205 N Shellbark Road, Muncie, IN 47304
MLS# 202545244Listed by: RE/MAX REAL ESTATE GROUPS - New
 $289,900Active4 beds 2 baths1,925 sq. ft.
$289,900Active4 beds 2 baths1,925 sq. ft.4401 N Redding Road, Muncie, IN 47304
MLS# 202545214Listed by: THE TAFLINGER REAL ESTATE GROUP - New
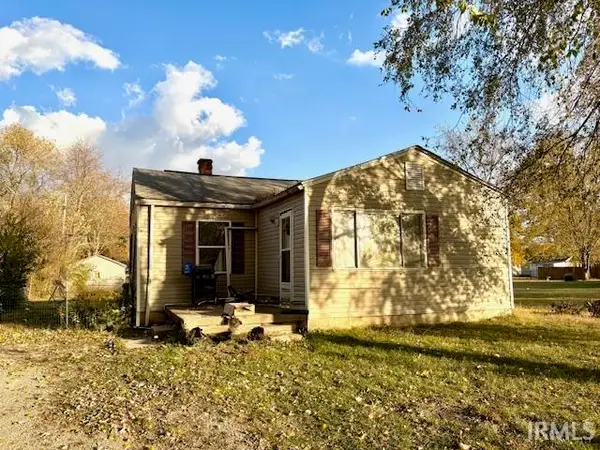 $69,900Active3 beds 1 baths888 sq. ft.
$69,900Active3 beds 1 baths888 sq. ft.300 N Biltmore Avenue, Muncie, IN 47303
MLS# 202545133Listed by: STARR REAL ESTATE LLC - New
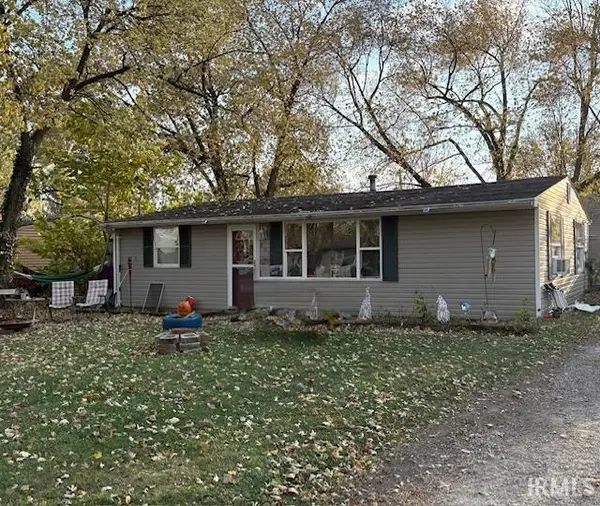 $119,900Active3 beds 1 baths925 sq. ft.
$119,900Active3 beds 1 baths925 sq. ft.809 E Dunn Avenue, Muncie, IN 47303
MLS# 202545134Listed by: STARR REAL ESTATE LLC
