2508 W Sun Valley Parkway, Muncie, IN 47303
Local realty services provided by:ERA Crossroads
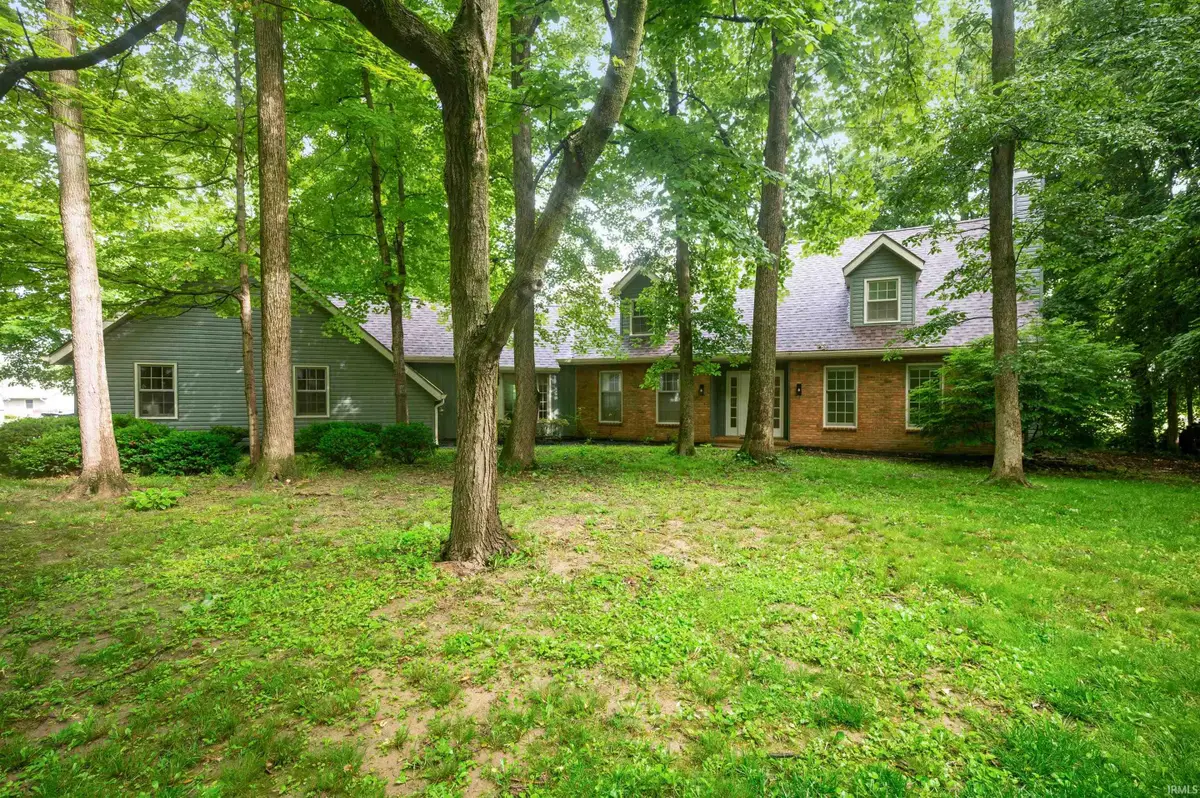
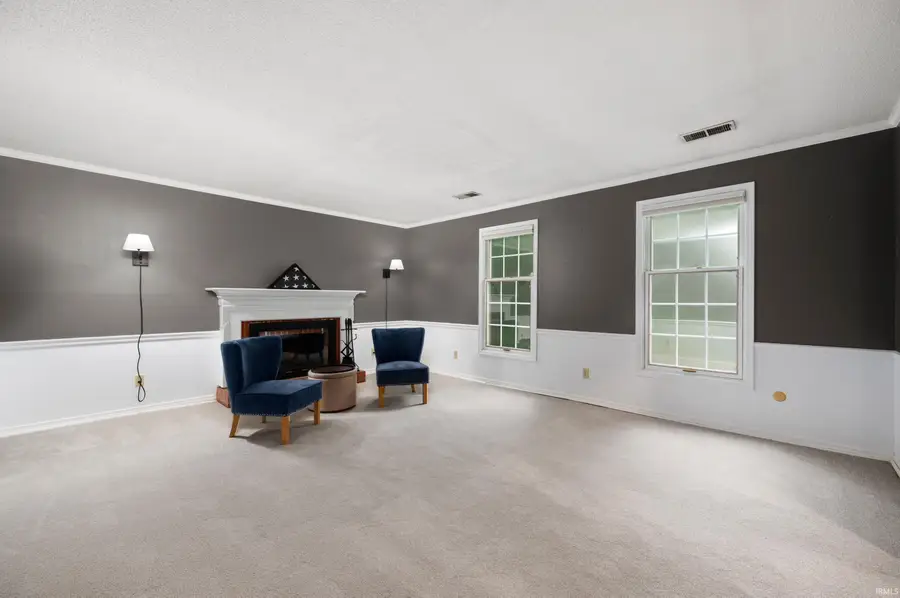
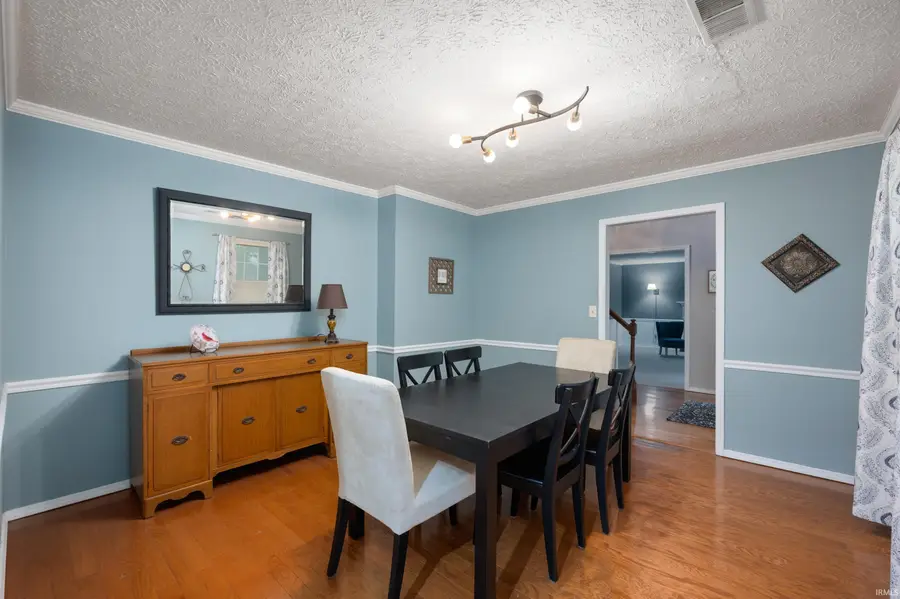
Listed by:karen dallCell: 765-717-2310
Office:coldwell banker real estate group
MLS#:202523749
Source:Indiana Regional MLS
Price summary
- Price:$399,900
- Price per sq. ft.:$111.61
About this home
Welcome to this spacious 3,583 sq. ft. Cape Cod home in the popular Country Village neighborhood! This well-maintained home offers a versatile floor plan with a large updated kitchen by Richards Kitchen & Bath, a formal living and dining room, cozy family room, and a bright bonus room—all on the main level. You'll find four generously sized bedrooms, including one on the main level for added flexibility. There are four bathrooms—one full and one half bath on the main level (with new vinyl plank flooring and updated vanity), plus two full baths upstairs. The en suite in bathroom off of the primary bedroom was also remodeled by Richards Kitchen & Bath and features a soaking tub and separate shower. Gorgeous hardwood floors run through the kitchen and dining area, and new carpet has been installed both upstairs and down. Major exterior updates were completed in 2024, including a new roof, siding, gutters, and three new windows in the bonus room. The home features three HVAC systems, with the downstairs AC unit replaced in 2024. Additional improvements include a new patio door (2024), water heater (2025), and well bladder (2025). Just steps from the neighborhood pool and playground and located in Delaware Community Schools—this home is move-in ready and waiting for you!
Contact an agent
Home facts
- Year built:1978
- Listing Id #:202523749
- Added:55 day(s) ago
- Updated:August 14, 2025 at 07:26 AM
Rooms and interior
- Bedrooms:4
- Total bathrooms:4
- Full bathrooms:3
- Living area:3,583 sq. ft.
Heating and cooling
- Cooling:Central Air
- Heating:Baseboard, Forced Air, Gas
Structure and exterior
- Roof:Asphalt, Shingle
- Year built:1978
- Building area:3,583 sq. ft.
- Lot area:0.41 Acres
Schools
- High school:Delta
- Middle school:Delta
- Elementary school:Royerton
Utilities
- Water:Well
- Sewer:Regional
Finances and disclosures
- Price:$399,900
- Price per sq. ft.:$111.61
- Tax amount:$2,632
New listings near 2508 W Sun Valley Parkway
- New
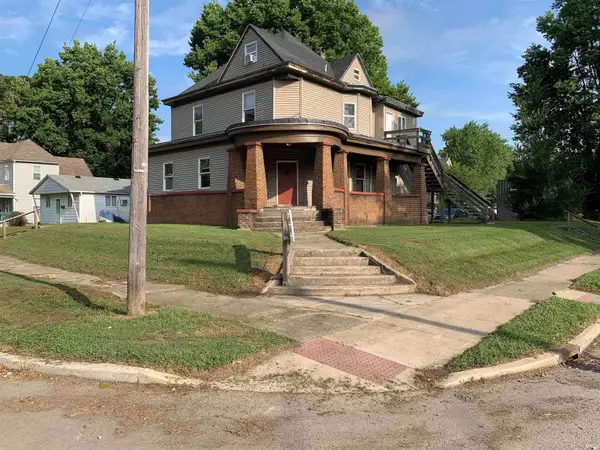 $199,900Active6 beds 4 baths3,143 sq. ft.
$199,900Active6 beds 4 baths3,143 sq. ft.800-802 W North Street, Muncie, IN 47305
MLS# 202532281Listed by: NEXTHOME ELITE REAL ESTATE - New
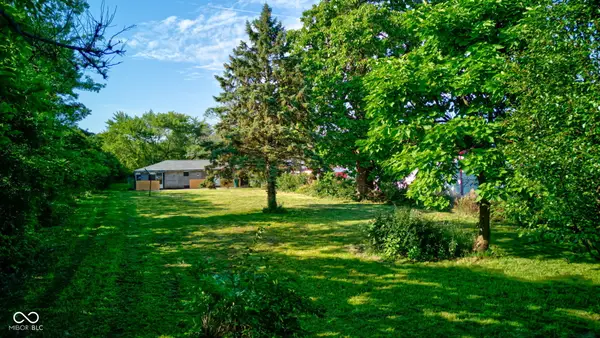 $59,000Active2 beds 1 baths1,222 sq. ft.
$59,000Active2 beds 1 baths1,222 sq. ft.3515 W 8th Street, Muncie, IN 47302
MLS# 22056003Listed by: CARPENTER, REALTORS - New
 $72,000Active3 beds 1 baths1,141 sq. ft.
$72,000Active3 beds 1 baths1,141 sq. ft.1302 E 6th Street, Muncie, IN 47302
MLS# 22056201Listed by: EXP REALTY, LLC - New
 $399,900Active5 beds 3 baths2,706 sq. ft.
$399,900Active5 beds 3 baths2,706 sq. ft.7900 W Tipperary Drive, Muncie, IN 47304
MLS# 22056733Listed by: RE/MAX REAL ESTATE SOLUTIONS - New
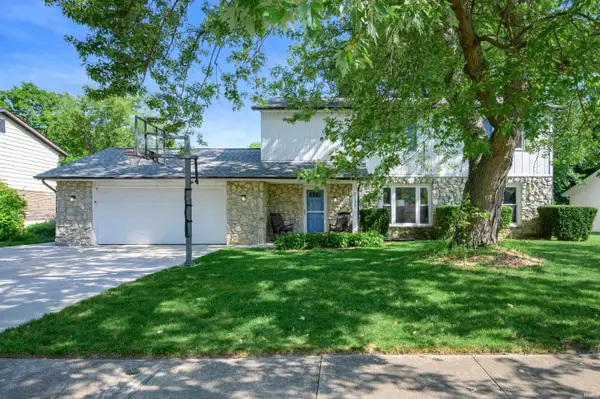 $269,000Active4 beds 3 baths1,998 sq. ft.
$269,000Active4 beds 3 baths1,998 sq. ft.2210 W Christy Lane, Muncie, IN 47304
MLS# 202532236Listed by: RE/MAX REAL ESTATE GROUPS 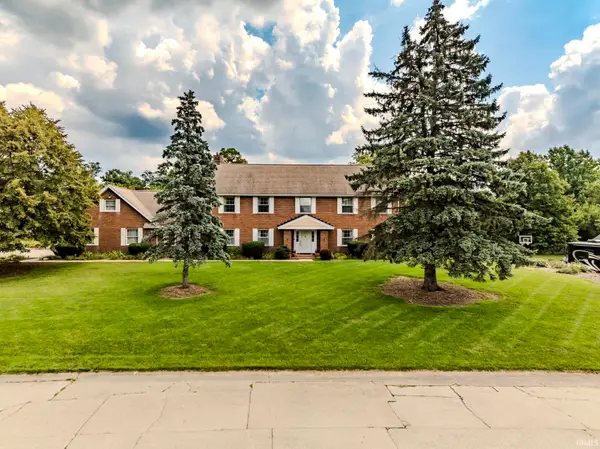 $525,000Pending4 beds 4 baths5,882 sq. ft.
$525,000Pending4 beds 4 baths5,882 sq. ft.704 N Mesa, Muncie, IN 47304
MLS# 202532246Listed by: RE/MAX REAL ESTATE GROUPS- New
 $239,000Active3 beds 2 baths1,841 sq. ft.
$239,000Active3 beds 2 baths1,841 sq. ft.5101 N Tillotson Avenue, Muncie, IN 47304
MLS# 202532221Listed by: RE/MAX REAL ESTATE GROUPS - New
 $259,900Active3 beds 2 baths1,832 sq. ft.
$259,900Active3 beds 2 baths1,832 sq. ft.3504 W Torquay Road, Muncie, IN 47304
MLS# 202532181Listed by: RE/MAX REAL ESTATE GROUPS - New
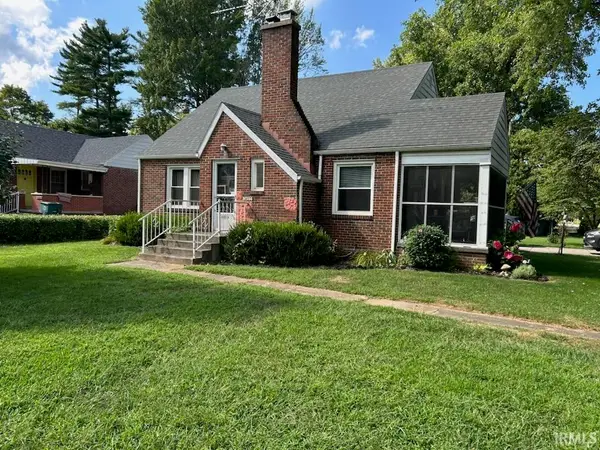 $186,900Active4 beds 1 baths1,928 sq. ft.
$186,900Active4 beds 1 baths1,928 sq. ft.3400 W Godman Avenue, Muncie, IN 47304
MLS# 202532185Listed by: BERKSHIRE HATHAWAY INDIANA REALTY - New
 $143,000Active2 beds 2 baths1,400 sq. ft.
$143,000Active2 beds 2 baths1,400 sq. ft.3718 N Lakeside Drive, Muncie, IN 47304
MLS# 202532148Listed by: COLDWELL BANKER REAL ESTATE GROUP

