3041 W Applewood Court, Muncie, IN 47304
Local realty services provided by:ERA Crossroads
Listed by: jim mochalCell: 765-748-1005
Office: coldwell banker real estate group
MLS#:202538893
Source:Indiana Regional MLS
Price summary
- Price:$189,900
- Price per sq. ft.:$113.51
- Monthly HOA dues:$270
About this home
Always popular 2 bedroom, 2 bath, 1673 sq. ft. condo in Applewood Park. This condo features a large eat-in kitchen with stove, refrigerator, dishwasher, garbage disposal, lots of cabinet space, and laminate flooring. Adjourning the kitchen is the formal dining room and living room with 2 sided gas fireplace. Next to the dining room is the den / office. The primary bedroom features the double sided gas fireplace with an en-suite with double vanity, walk-in closet, and a separate walk-in shower and Jacuzzi bath tub. Residents will also appreciate the community amenities, including landscaped grounds, pool, clubhouse, pond with fountain, and easy access to local shops, dining, and entertainment. Seller is in the process of moving and the $9,000 roof assessment has been paid in full. By the way, the new roof is scheduled to be put on in June-July of 2026. FYI: The last 1673 sq. ft. condo sold for $210,000 and the list price of $189,900 reflects a generous discount for updates.
Contact an agent
Home facts
- Year built:1996
- Listing ID #:202538893
- Added:46 day(s) ago
- Updated:November 11, 2025 at 08:51 AM
Rooms and interior
- Bedrooms:2
- Total bathrooms:2
- Full bathrooms:2
- Living area:1,673 sq. ft.
Heating and cooling
- Cooling:Central Air
- Heating:Forced Air, Gas
Structure and exterior
- Roof:Asphalt, Shingle
- Year built:1996
- Building area:1,673 sq. ft.
Schools
- High school:Central
- Middle school:Northside
- Elementary school:Westview
Utilities
- Water:City
- Sewer:City
Finances and disclosures
- Price:$189,900
- Price per sq. ft.:$113.51
- Tax amount:$1,762
New listings near 3041 W Applewood Court
- New
 $35,000Active3 beds 1 baths1,998 sq. ft.
$35,000Active3 beds 1 baths1,998 sq. ft.501 N Ludlow Road, Muncie, IN 47304
MLS# 202545441Listed by: FLESHER BROTHERS AUCTIONEERING AND REAL ESTATE INC - New
 $305,000Active2 beds 2 baths1,754 sq. ft.
$305,000Active2 beds 2 baths1,754 sq. ft.4923 W Churchill, Muncie, IN 47304
MLS# 202545431Listed by: RE/MAX REAL ESTATE GROUPS - New
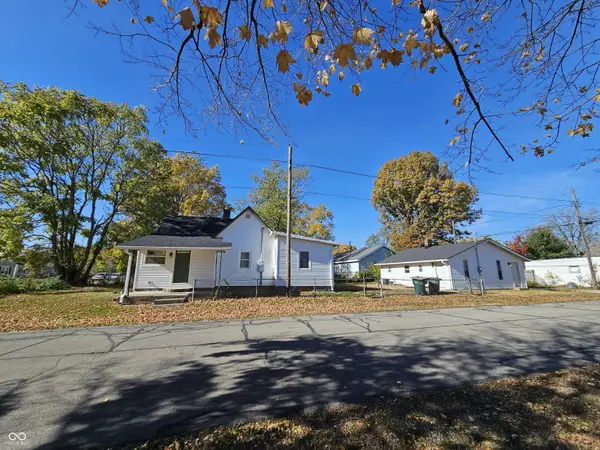 $199,900Active2 beds 1 baths977 sq. ft.
$199,900Active2 beds 1 baths977 sq. ft.2300 W 9th Street, Muncie, IN 47302
MLS# 22072288Listed by: LEVEL UP REAL ESTATE GROUP - New
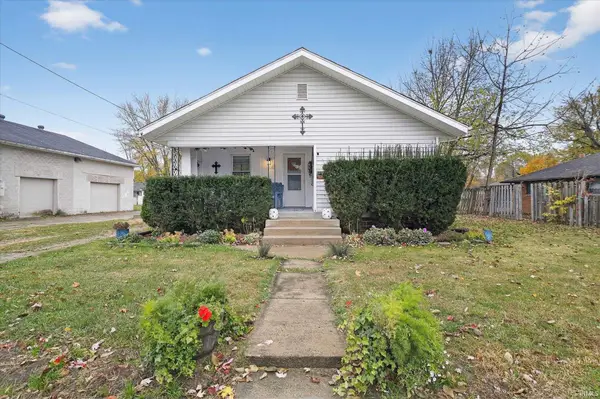 $115,000Active2 beds 1 baths980 sq. ft.
$115,000Active2 beds 1 baths980 sq. ft.1407 S Meeker Avenue, Muncie, IN 47302
MLS# 202545332Listed by: NEXTHOME ELITE REAL ESTATE - New
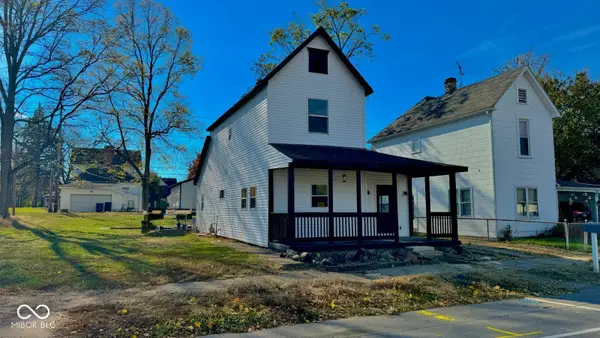 $145,000Active3 beds 2 baths1,837 sq. ft.
$145,000Active3 beds 2 baths1,837 sq. ft.1335 E Washington Street, Muncie, IN 47305
MLS# 22072455Listed by: WEICHERT, REALTORS - New
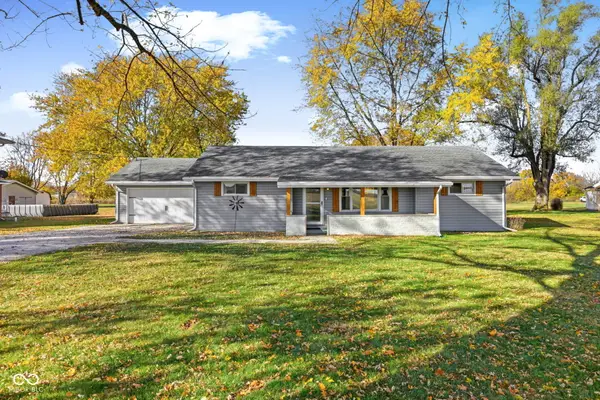 $240,000Active4 beds 2 baths1,287 sq. ft.
$240,000Active4 beds 2 baths1,287 sq. ft.11001 S County Road 300 W, Muncie, IN 47302
MLS# 22069200Listed by: F.C. TUCKER COMPANY - New
 $159,900Active3 beds 2 baths1,120 sq. ft.
$159,900Active3 beds 2 baths1,120 sq. ft.205 N Shellbark Road, Muncie, IN 47304
MLS# 202545244Listed by: RE/MAX REAL ESTATE GROUPS - New
 $289,900Active4 beds 2 baths1,925 sq. ft.
$289,900Active4 beds 2 baths1,925 sq. ft.4401 N Redding Road, Muncie, IN 47304
MLS# 202545214Listed by: THE TAFLINGER REAL ESTATE GROUP - New
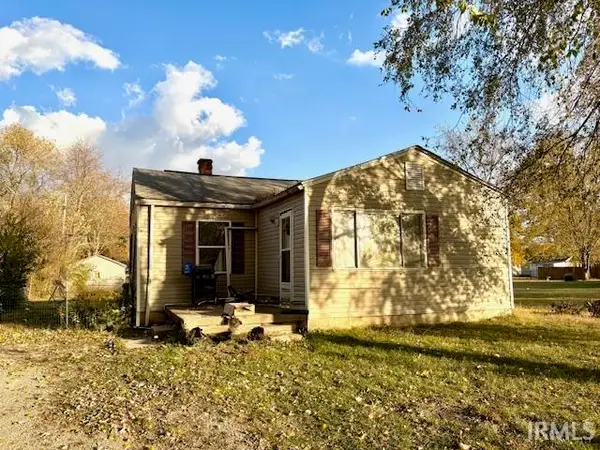 $69,900Active3 beds 1 baths888 sq. ft.
$69,900Active3 beds 1 baths888 sq. ft.300 N Biltmore Avenue, Muncie, IN 47303
MLS# 202545133Listed by: STARR REAL ESTATE LLC - New
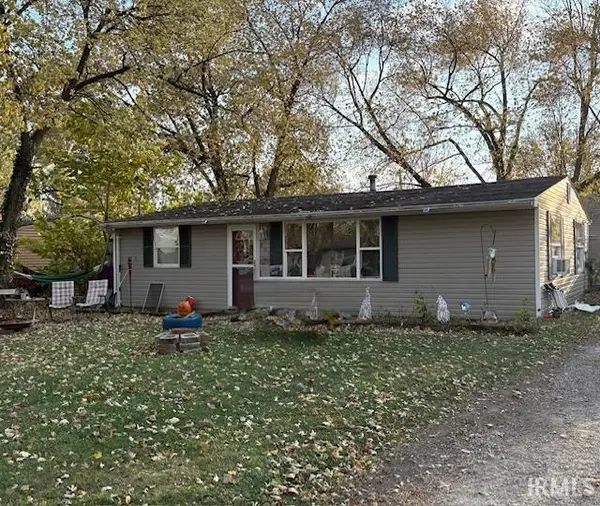 $119,900Active3 beds 1 baths925 sq. ft.
$119,900Active3 beds 1 baths925 sq. ft.809 E Dunn Avenue, Muncie, IN 47303
MLS# 202545134Listed by: STARR REAL ESTATE LLC
