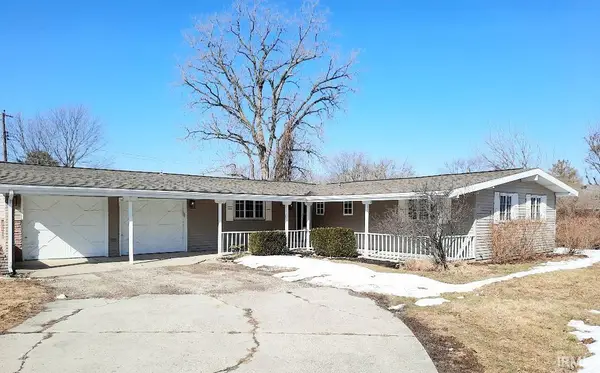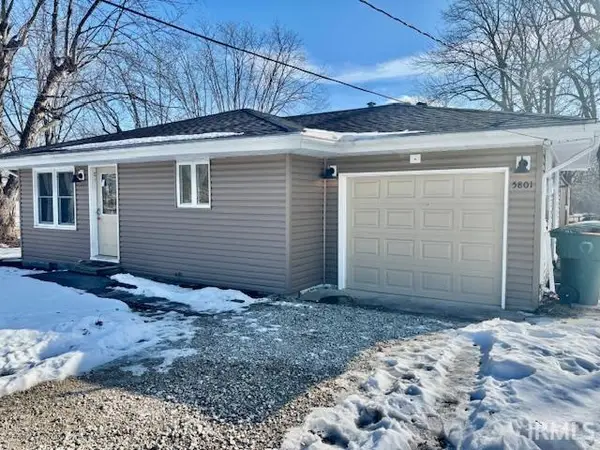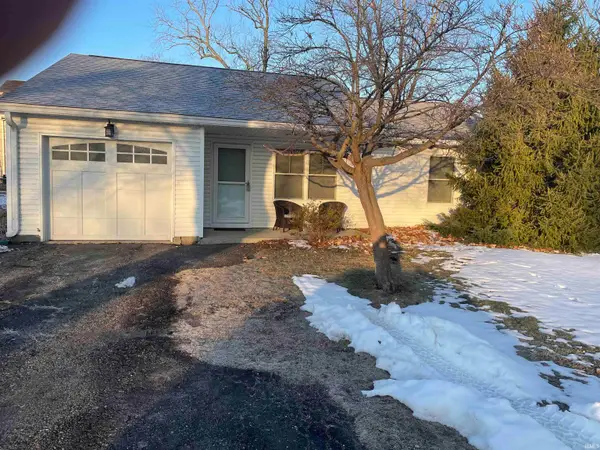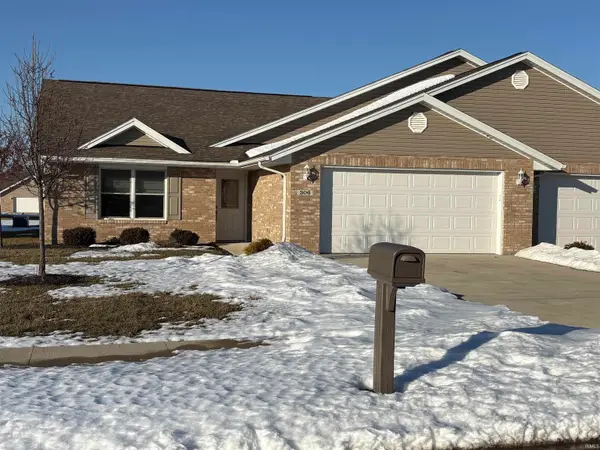3505 W Pettigrew Drive, Muncie, IN 47304
Local realty services provided by:ERA First Advantage Realty, Inc.
3505 W Pettigrew Drive,Muncie, IN 47304
$330,000
- 3 Beds
- 3 Baths
- 3,648 sq. ft.
- Single family
- Active
Listed by: steve slavinCell: 317-701-5006
Office: coldwell banker real estate group
MLS#:202538169
Source:Indiana Regional MLS
Price summary
- Price:$330,000
- Price per sq. ft.:$90.46
About this home
This fantastic two-story home offers 3,648 SF of living space, including a finished 930 SF basement, and is ready for its new owner. The property features 3 bedrooms, 2.5 baths, a family room, living room, dining room, breakfast room, and a spacious sunroom overlooking the .67-acre yard. The front yard enjoys serene views of a private pond, while the backyard includes a garden area perfect for entertaining or a cozy fire pit. Recent updates add value and peace of mind, including a new AC (2023), furnace blower (2025), hardwood flooring (2022), house roof (2023), downstairs windows (2022), water heater (2025), garage door and opener (2023), plumbing improvements upstairs (2024), new bath fixtures (2025), micro-hood (2023), and dishwasher (2023). Additional improvements include newer paint in the kitchen and half bath (2024), updated half bath (2024), fence (2020), back sunroom roof (2020), and Premium Gutter Guards. Much of the home has been freshly painted in neutral tones with wallpaper removed. This all-electric home averages $390/month on the electric budget plan. Note: the filter system to the softener is rented at $33/mo. It is located in the Westview Elementary School district, part of the Muncie Community Schools now managed by Ball State University through its nationally recognized Teachers’ College. Lovingly cared for and move-in ready, this home offers immediate possession. A virtual tour is available.
Contact an agent
Home facts
- Year built:1966
- Listing ID #:202538169
- Added:149 day(s) ago
- Updated:February 10, 2026 at 04:34 PM
Rooms and interior
- Bedrooms:3
- Total bathrooms:3
- Full bathrooms:2
- Living area:3,648 sq. ft.
Heating and cooling
- Cooling:Central Air
- Heating:Ceiling, Electric, Forced Air
Structure and exterior
- Roof:Asphalt, Shingle
- Year built:1966
- Building area:3,648 sq. ft.
- Lot area:0.67 Acres
Schools
- High school:Central
- Middle school:Northside
- Elementary school:Westview
Utilities
- Water:City
- Sewer:City
Finances and disclosures
- Price:$330,000
- Price per sq. ft.:$90.46
- Tax amount:$2,404
New listings near 3505 W Pettigrew Drive
- New
 $189,900Active3 beds 2 baths1,442 sq. ft.
$189,900Active3 beds 2 baths1,442 sq. ft.3700 W Fleetwood Drive, Muncie, IN 47302
MLS# 202604659Listed by: LEADING HOME REALTY - New
 $97,500Active2 beds 1 baths896 sq. ft.
$97,500Active2 beds 1 baths896 sq. ft.1800 W 13th Street, Muncie, IN 47302
MLS# 202604652Listed by: PARADIGM REALTY SOLUTIONS - New
 $63,000Active3 beds 1 baths1,220 sq. ft.
$63,000Active3 beds 1 baths1,220 sq. ft.1114 E Jackson Street, Muncie, IN 47305
MLS# 22083513Listed by: SHOUSE REALTY GROUP LLC - New
 $299,000Active3 beds 2 baths2,464 sq. ft.
$299,000Active3 beds 2 baths2,464 sq. ft.432 N Kettner Drive, Muncie, IN 47304
MLS# 22084013Listed by: F.C.TUCKER MUNCIE, REALTORS - New
 $94,999Active2 beds 1 baths792 sq. ft.
$94,999Active2 beds 1 baths792 sq. ft.1525 E 23rd Street, Muncie, IN 47302
MLS# 22083893Listed by: RE/MAX AT THE CROSSING - New
 $125,900Active2 beds 1 baths702 sq. ft.
$125,900Active2 beds 1 baths702 sq. ft.5801 W Jackson Street, Muncie, IN 47304
MLS# 202604485Listed by: NEXTHOME ELITE REAL ESTATE - New
 $159,900Active2 beds 1 baths898 sq. ft.
$159,900Active2 beds 1 baths898 sq. ft.2409 N Janney Avenue, Muncie, IN 47304
MLS# 202604486Listed by: COLDWELL BANKER REAL ESTATE GROUP - New
 $79,900Active3 beds 1 baths1,549 sq. ft.
$79,900Active3 beds 1 baths1,549 sq. ft.2233 W 8th Street, Muncie, IN 47302
MLS# 22083679Listed by: EXP REALTY, LLC - New
 $289,000Active3 beds 3 baths1,716 sq. ft.
$289,000Active3 beds 3 baths1,716 sq. ft.5404 W Wedgewood Lane W, Muncie, IN 47304
MLS# 22083834Listed by: F.C.TUCKER MUNCIE, REALTORS - New
 $289,000Active3 beds 2 baths2,055 sq. ft.
$289,000Active3 beds 2 baths2,055 sq. ft.306 E Charter Drive, Muncie, IN 47303
MLS# 202604399Listed by: BERKSHIRE HATHAWAY INDIANA REALTY

