4030 N Lakeside Drive, Muncie, IN 47304
Local realty services provided by:ERA Crossroads

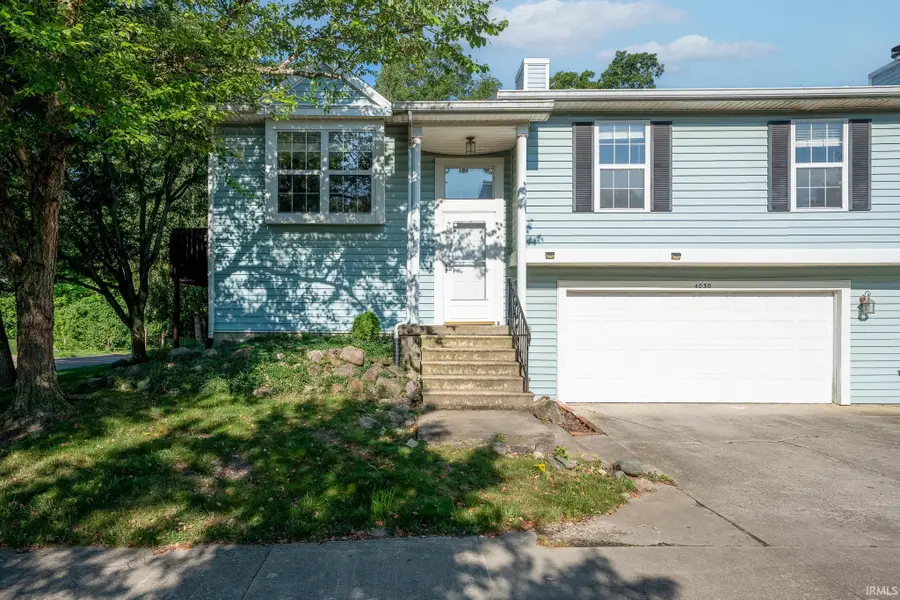
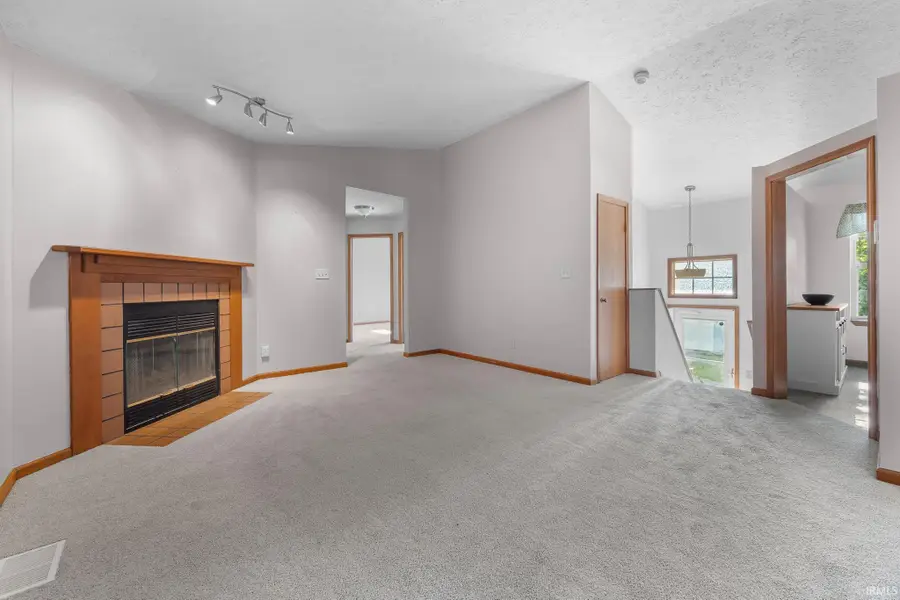
Listed by:rich leeCell: 765-744-9951
Office:re/max real estate groups
MLS#:202529034
Source:Indiana Regional MLS
Price summary
- Price:$157,900
- Price per sq. ft.:$76.28
- Monthly HOA dues:$260
About this home
Welcome to your new sanctuary nestled in the highly desirable Sandpiper Lakes community! This stunning split-level end-unit condominium is a rare find, offering an expansive living space combined with serene privacy, all set on a coveted corner lot. Step inside to discover a generous open layout accentuated by soaring vaulted ceilings and a gas log fireplace, perfect for cozy evenings and an ideal setting for relaxation and entertainment alike. Enjoy the convenience of the eat-in kitchen off the family room with access to the balcony deck. Each of the bedrooms is generously sized and outfitted with roomy closets, providing plenty of storage for your wardrobe and personal belongings. The lower level features a versatile family room that serves as a perfect retreat, office, or could easily transform into a third bedroom for guests or family. With access to a full bathroom and laundry area, this space offers both functionality and comfort. Recent upgrades include a brand-new gas water heater and a newer HVAC system (installed in 2021), ensuring comfort and efficiency throughout the seasons. The oversized two car garage allows for additional storage options. Conveniently situated near Ball State University, this prime location offers easy access to shopping, dining, and major routes including I-69.
Contact an agent
Home facts
- Year built:1990
- Listing Id #:202529034
- Added:21 day(s) ago
- Updated:August 14, 2025 at 07:26 AM
Rooms and interior
- Bedrooms:2
- Total bathrooms:2
- Full bathrooms:2
- Living area:1,572 sq. ft.
Heating and cooling
- Cooling:Central Air
- Heating:Forced Air, Gas
Structure and exterior
- Roof:Asphalt, Dimensional Shingles
- Year built:1990
- Building area:1,572 sq. ft.
Schools
- High school:Central
- Middle school:Northside
- Elementary school:Northview
Utilities
- Water:City
- Sewer:City
Finances and disclosures
- Price:$157,900
- Price per sq. ft.:$76.28
- Tax amount:$1,448
New listings near 4030 N Lakeside Drive
- New
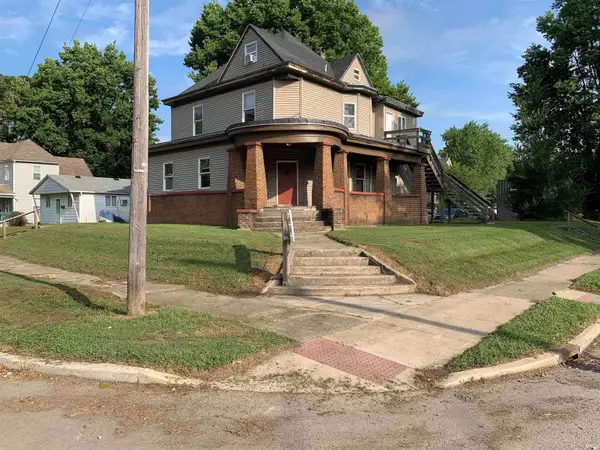 $199,900Active6 beds 4 baths3,143 sq. ft.
$199,900Active6 beds 4 baths3,143 sq. ft.800-802 W North Street, Muncie, IN 47305
MLS# 202532281Listed by: NEXTHOME ELITE REAL ESTATE - New
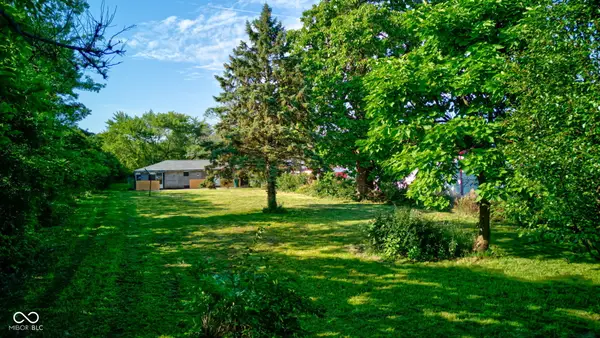 $59,000Active2 beds 1 baths1,222 sq. ft.
$59,000Active2 beds 1 baths1,222 sq. ft.3515 W 8th Street, Muncie, IN 47302
MLS# 22056003Listed by: CARPENTER, REALTORS - New
 $72,000Active3 beds 1 baths1,141 sq. ft.
$72,000Active3 beds 1 baths1,141 sq. ft.1302 E 6th Street, Muncie, IN 47302
MLS# 22056201Listed by: EXP REALTY, LLC - New
 $399,900Active5 beds 3 baths2,706 sq. ft.
$399,900Active5 beds 3 baths2,706 sq. ft.7900 W Tipperary Drive, Muncie, IN 47304
MLS# 22056733Listed by: RE/MAX REAL ESTATE SOLUTIONS - New
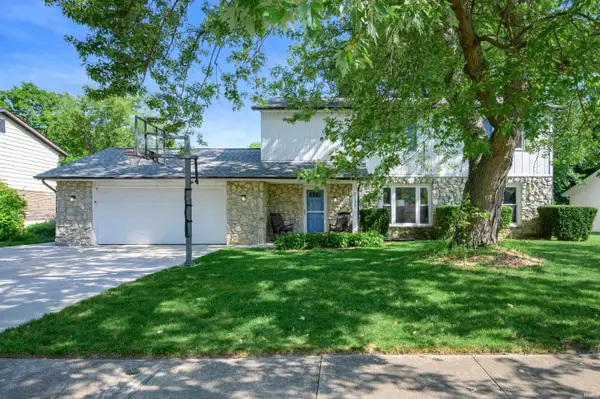 $269,000Active4 beds 3 baths1,998 sq. ft.
$269,000Active4 beds 3 baths1,998 sq. ft.2210 W Christy Lane, Muncie, IN 47304
MLS# 202532236Listed by: RE/MAX REAL ESTATE GROUPS 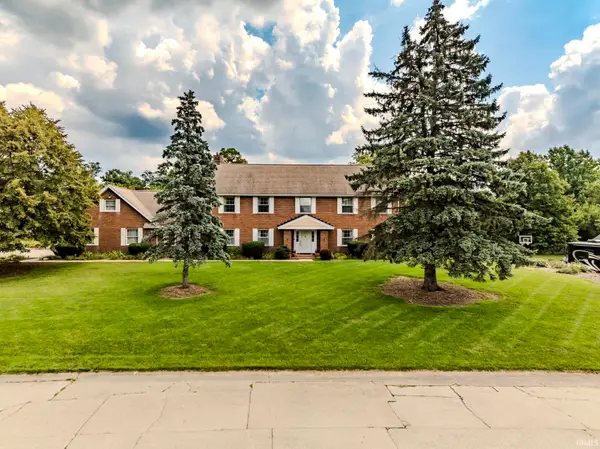 $525,000Pending4 beds 4 baths5,882 sq. ft.
$525,000Pending4 beds 4 baths5,882 sq. ft.704 N Mesa, Muncie, IN 47304
MLS# 202532246Listed by: RE/MAX REAL ESTATE GROUPS- New
 $239,000Active3 beds 2 baths1,841 sq. ft.
$239,000Active3 beds 2 baths1,841 sq. ft.5101 N Tillotson Avenue, Muncie, IN 47304
MLS# 202532221Listed by: RE/MAX REAL ESTATE GROUPS - New
 $259,900Active3 beds 2 baths1,832 sq. ft.
$259,900Active3 beds 2 baths1,832 sq. ft.3504 W Torquay Road, Muncie, IN 47304
MLS# 202532181Listed by: RE/MAX REAL ESTATE GROUPS - New
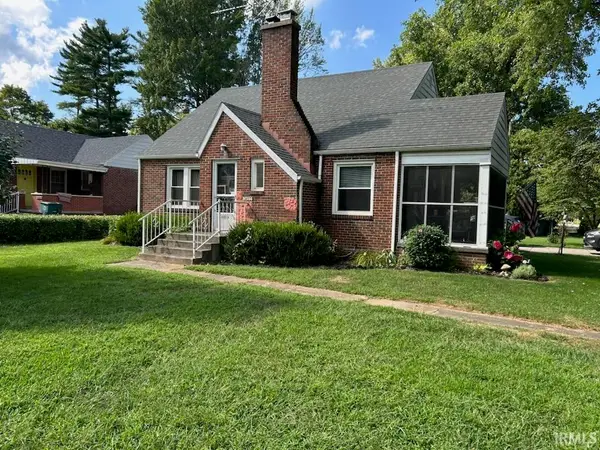 $186,900Active4 beds 1 baths1,928 sq. ft.
$186,900Active4 beds 1 baths1,928 sq. ft.3400 W Godman Avenue, Muncie, IN 47304
MLS# 202532185Listed by: BERKSHIRE HATHAWAY INDIANA REALTY - New
 $143,000Active2 beds 2 baths1,400 sq. ft.
$143,000Active2 beds 2 baths1,400 sq. ft.3718 N Lakeside Drive, Muncie, IN 47304
MLS# 202532148Listed by: COLDWELL BANKER REAL ESTATE GROUP

