4601 W Legacy Drive, Muncie, IN 47304
Local realty services provided by:ERA Crossroads
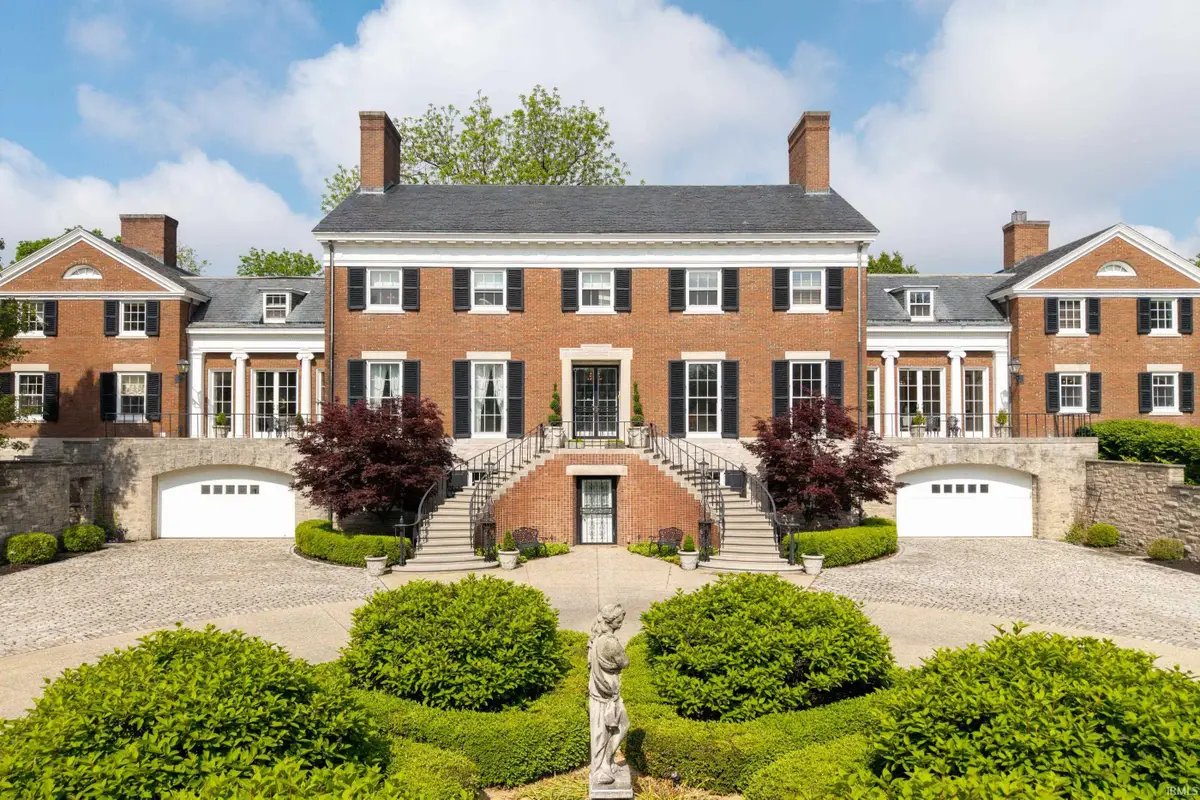
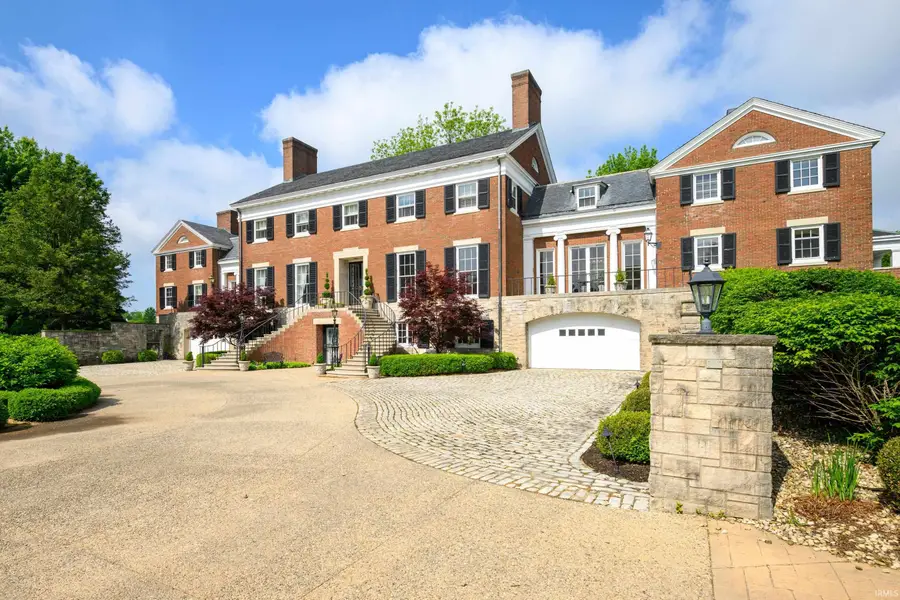
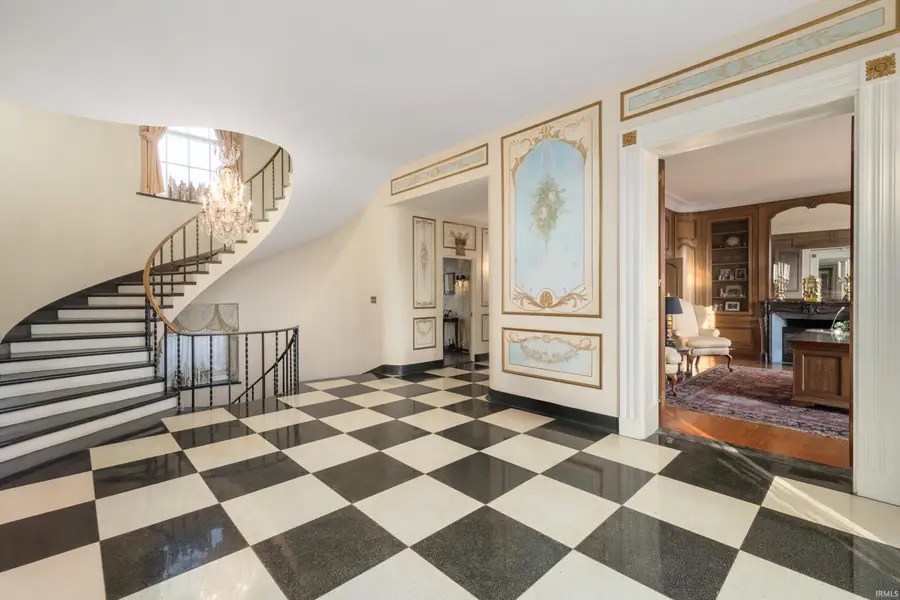
4601 W Legacy Drive,Muncie, IN 47304
$1,299,900
- 9 Beds
- 9 Baths
- 13,114 sq. ft.
- Single family
- Active
Listed by:austin richCell: 765-749-4546
Office:nexthome elite real estate
MLS#:202447890
Source:Indiana Regional MLS
Price summary
- Price:$1,299,900
- Price per sq. ft.:$99.12
- Monthly HOA dues:$100
About this home
Step into this grand estate featuring over 10,500 SF of main home living space plus an attached 2,500 SF rentable apartment. Situated on 3.4 meticulously landscaped acres, this property includes three lots: 5, 6, and 7 in the private and gated Saddle Brook Estates. The house is on Lot 6. Lots 5 and 7 are valuable buildable lots. This Georgian Modern masterpiece, known as the Crapo Mansion, offers a rare blend of historic charm and modern luxury. A spectacular circular driveway and entrance of brick, granite, and masonry welcome you to the estate, setting the tone for the grandeur that lies within. Inside, you're greeted by a breathtaking foyer with a circular terrazzo staircase, hand-painted murals, imported chandeliers, intricate moldings, and rich textiles. With over 20 rooms, the home and apartment are thoughtfully designed for both elegance and comfort. Luxurious and sustainable touches include imported tiles, terrazzo floors, solid brass and pewter finishes, and eight fireplaces. A dumbwaiter system brings groceries easily from the garage to the kitchen level and could be converted to an elevator. The recently remodeled main kitchen is a chef's dream with stunning marble floors and countertops, Sub-Zero appliances, and a Wolf oven. The rich finishes flow into a grand marble-floored dining room. Step right through the 8ft French glass doors to the lush gardens, expansive patios, extensive outdoor lighting, and serene pond. Enjoy a peaceful retreat that draws in graceful deer and offers dining and comfort surrounded by nature. For relaxation or entertaining, the home boasts a basketball court, trampoline, fire pit, and a private and enclosed swim spa/hot tub with patio, perfect for year-round enjoyment. Game rooms, an attic play room, a pool table room, and an exercise room all add to your desire to stay and enjoy. The grandfathered, attached apartment is complete with its own entrance, kitchen, living area, office, laundry, walk-in California Closet, 2 bedrooms, 2 full bathrooms, a two-car garage, and storage area. This space is ideal for family, guests, or as an income-producing annual rental. Come check out this once-in-a-lifetime opportunity to own a masterpiece that captures the essence of Indiana’s architectural and cultural heritage with a home you will never want to leave. See the virtual tour to experience this amazing home.
Contact an agent
Home facts
- Year built:1938
- Listing Id #:202447890
- Added:234 day(s) ago
- Updated:August 14, 2025 at 03:03 PM
Rooms and interior
- Bedrooms:9
- Total bathrooms:9
- Full bathrooms:8
- Living area:13,114 sq. ft.
Heating and cooling
- Cooling:Central Air
- Heating:Forced Air, Gas
Structure and exterior
- Roof:Slate
- Year built:1938
- Building area:13,114 sq. ft.
- Lot area:3.41 Acres
Schools
- High school:Central
- Middle school:Northside
- Elementary school:Westview
Utilities
- Water:City
- Sewer:City
Finances and disclosures
- Price:$1,299,900
- Price per sq. ft.:$99.12
- Tax amount:$9,728
New listings near 4601 W Legacy Drive
- New
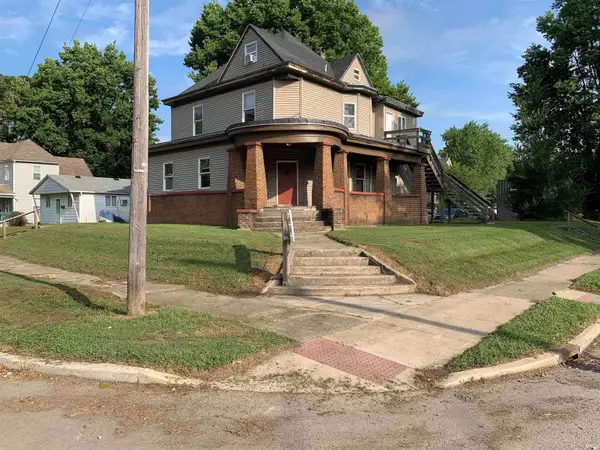 $199,900Active6 beds 4 baths3,143 sq. ft.
$199,900Active6 beds 4 baths3,143 sq. ft.800-802 W North Street, Muncie, IN 47305
MLS# 202532281Listed by: NEXTHOME ELITE REAL ESTATE - New
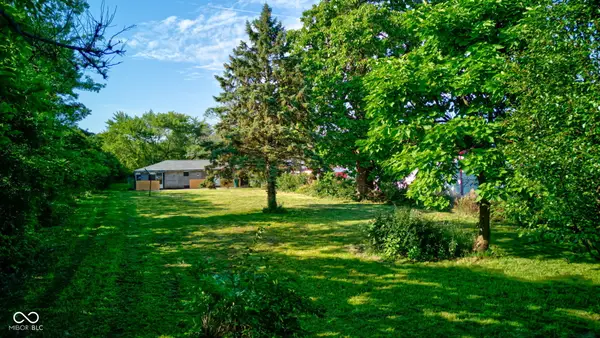 $59,000Active2 beds 1 baths1,222 sq. ft.
$59,000Active2 beds 1 baths1,222 sq. ft.3515 W 8th Street, Muncie, IN 47302
MLS# 22056003Listed by: CARPENTER, REALTORS - New
 $72,000Active3 beds 1 baths1,141 sq. ft.
$72,000Active3 beds 1 baths1,141 sq. ft.1302 E 6th Street, Muncie, IN 47302
MLS# 22056201Listed by: EXP REALTY, LLC - New
 $399,900Active5 beds 3 baths2,706 sq. ft.
$399,900Active5 beds 3 baths2,706 sq. ft.7900 W Tipperary Drive, Muncie, IN 47304
MLS# 22056733Listed by: RE/MAX REAL ESTATE SOLUTIONS - New
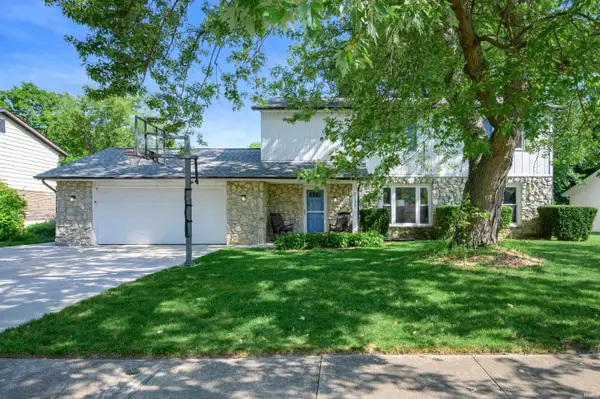 $269,000Active4 beds 3 baths1,998 sq. ft.
$269,000Active4 beds 3 baths1,998 sq. ft.2210 W Christy Lane, Muncie, IN 47304
MLS# 202532236Listed by: RE/MAX REAL ESTATE GROUPS 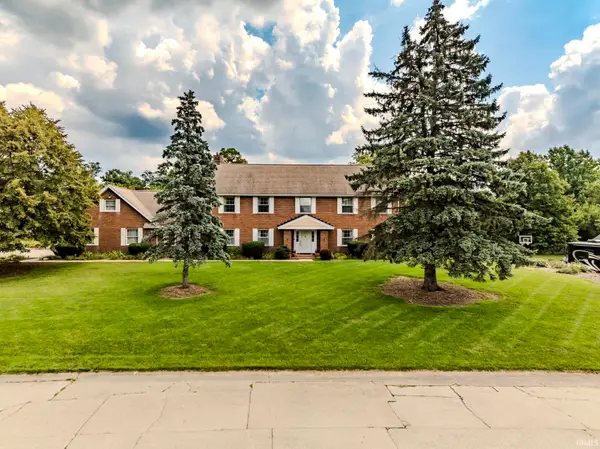 $525,000Pending4 beds 4 baths5,882 sq. ft.
$525,000Pending4 beds 4 baths5,882 sq. ft.704 N Mesa, Muncie, IN 47304
MLS# 202532246Listed by: RE/MAX REAL ESTATE GROUPS- New
 $239,000Active3 beds 2 baths1,841 sq. ft.
$239,000Active3 beds 2 baths1,841 sq. ft.5101 N Tillotson Avenue, Muncie, IN 47304
MLS# 202532221Listed by: RE/MAX REAL ESTATE GROUPS - New
 $259,900Active3 beds 2 baths1,832 sq. ft.
$259,900Active3 beds 2 baths1,832 sq. ft.3504 W Torquay Road, Muncie, IN 47304
MLS# 202532181Listed by: RE/MAX REAL ESTATE GROUPS - New
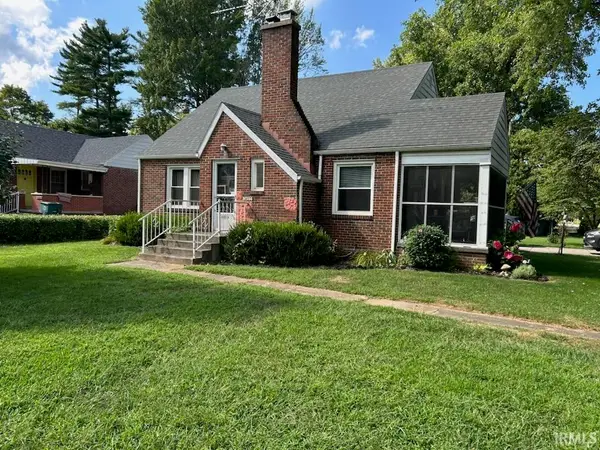 $186,900Active4 beds 1 baths1,928 sq. ft.
$186,900Active4 beds 1 baths1,928 sq. ft.3400 W Godman Avenue, Muncie, IN 47304
MLS# 202532185Listed by: BERKSHIRE HATHAWAY INDIANA REALTY - New
 $143,000Active2 beds 2 baths1,400 sq. ft.
$143,000Active2 beds 2 baths1,400 sq. ft.3718 N Lakeside Drive, Muncie, IN 47304
MLS# 202532148Listed by: COLDWELL BANKER REAL ESTATE GROUP

