5205 N Grass Way, Muncie, IN 47304
Local realty services provided by:ERA Crossroads
Listed by: don hallCell: 765-744-2247
Office: re/max evolve
MLS#:202545972
Source:Indiana Regional MLS
Price summary
- Price:$239,900
- Price per sq. ft.:$131.24
- Monthly HOA dues:$2.92
About this home
Welcome home to this well-maintained 3 bedroom, 2 bathroom home on a desirable corner lot. Step inside to a spacious open-concept living & family room, perfect for both entertaining & everyday comfort. The home also features a cozy private study overlooking the backyard, ideal for working from home or quiet relaxation. The master bathroom was completely remodeled in 2022. You'll appreciate the abundant closet storage throughout the home, along with a well-designed laundry room that includes plenty of cabinets and a convenient countertop. Major updates provide peace of mind, including a new roof (2022), new interior paint (2022), & new bedroom carpet (2022). Outside, the property offers even more to enjoy with a partially fenced yard, an above-ground pool, & a new deck built in 2022?perfect for summer relaxation and entertaining. A spacious 2-car garage completes this move-in ready home. With thoughtful updates & great outdoor features, this home is ready for its next owner.
Contact an agent
Home facts
- Year built:1980
- Listing ID #:202545972
- Added:90 day(s) ago
- Updated:February 10, 2026 at 04:34 PM
Rooms and interior
- Bedrooms:3
- Total bathrooms:2
- Full bathrooms:2
- Living area:1,828 sq. ft.
Heating and cooling
- Cooling:Central Air
- Heating:Electric, Forced Air, Heat Pump
Structure and exterior
- Year built:1980
- Building area:1,828 sq. ft.
- Lot area:0.41 Acres
Schools
- High school:Delta
- Middle school:Delta
- Elementary school:Royerton
Utilities
- Water:City
- Sewer:City
Finances and disclosures
- Price:$239,900
- Price per sq. ft.:$131.24
- Tax amount:$1,741
New listings near 5205 N Grass Way
- New
 $79,900Active3 beds 1 baths1,549 sq. ft.
$79,900Active3 beds 1 baths1,549 sq. ft.2233 W 8th Street, Muncie, IN 47302
MLS# 22083679Listed by: EXP REALTY, LLC - New
 $289,000Active3 beds 3 baths1,716 sq. ft.
$289,000Active3 beds 3 baths1,716 sq. ft.5404 W Wedgewood Lane W, Muncie, IN 47304
MLS# 22083834Listed by: F.C.TUCKER MUNCIE, REALTORS - New
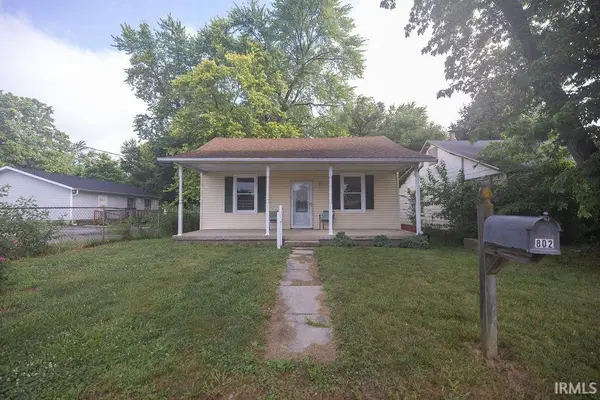 $89,900Active2 beds 1 baths1,040 sq. ft.
$89,900Active2 beds 1 baths1,040 sq. ft.802 W 13th Street, Muncie, IN 47302
MLS# 202604235Listed by: NEXTHOME ELITE REAL ESTATE - New
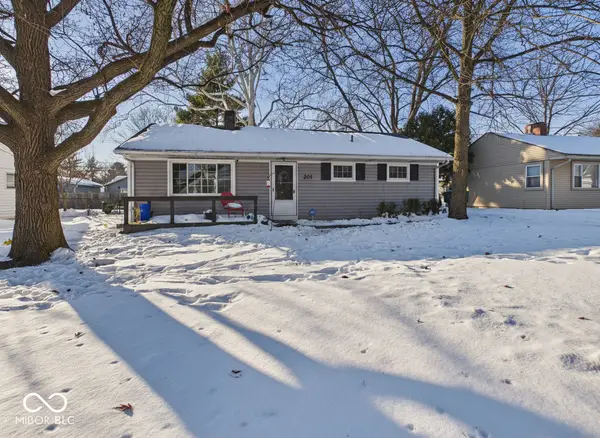 $189,900Active3 beds 2 baths1,701 sq. ft.
$189,900Active3 beds 2 baths1,701 sq. ft.201 N Greenbriar Road, Muncie, IN 47304
MLS# 22083361Listed by: RE/MAX REAL ESTATE SOLUTIONS - New
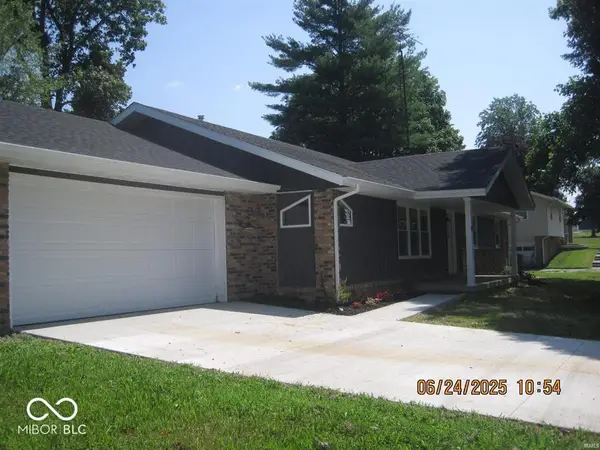 $239,900Active3 beds 2 baths1,914 sq. ft.
$239,900Active3 beds 2 baths1,914 sq. ft.4308 E Maple Manor Parkway, Muncie, IN 47302
MLS# 22083448Listed by: BERKSHIRE HATHAWAY HOME - New
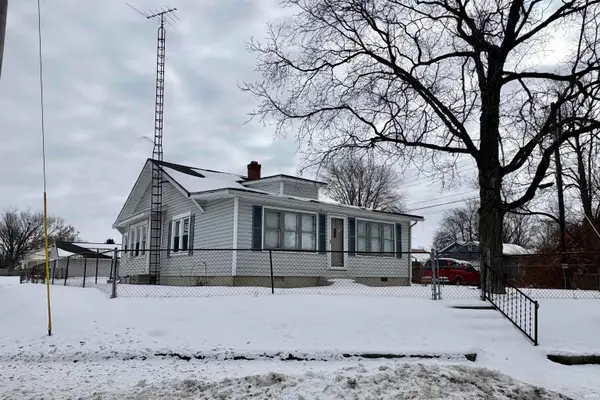 $80,000Active2 beds 1 baths1,232 sq. ft.
$80,000Active2 beds 1 baths1,232 sq. ft.2300 S Hoyt Avenue, Muncie, IN 47302
MLS# 202604114Listed by: COLDWELL BANKER REAL ESTATE GROUP - New
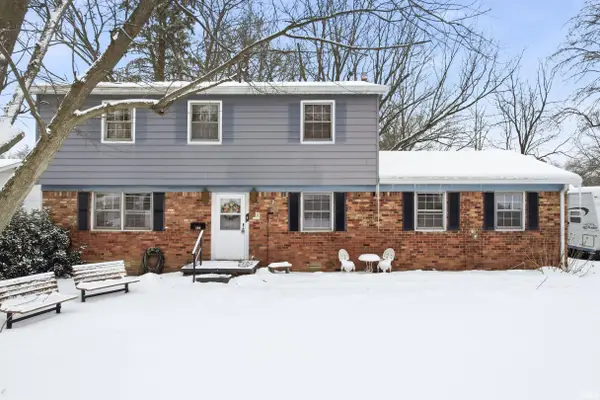 $289,000Active4 beds 3 baths2,353 sq. ft.
$289,000Active4 beds 3 baths2,353 sq. ft.1908 N Alden Road, Muncie, IN 47304
MLS# 202604119Listed by: RE/MAX REAL ESTATE GROUPS 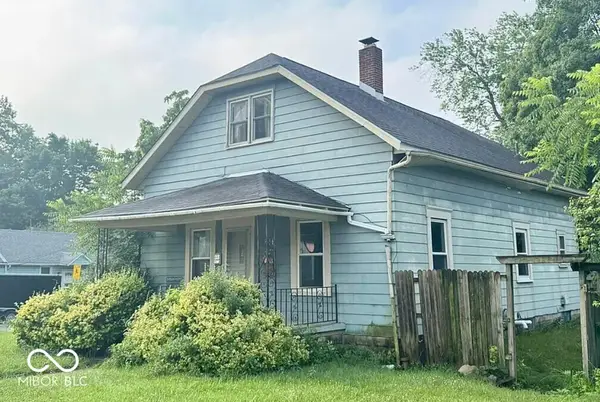 $180,000Pending3 beds 2 baths2,080 sq. ft.
$180,000Pending3 beds 2 baths2,080 sq. ft.2601 W Godman Avenue, Muncie, IN 47303
MLS# 22083356Listed by: EXP REALTY, LLC- New
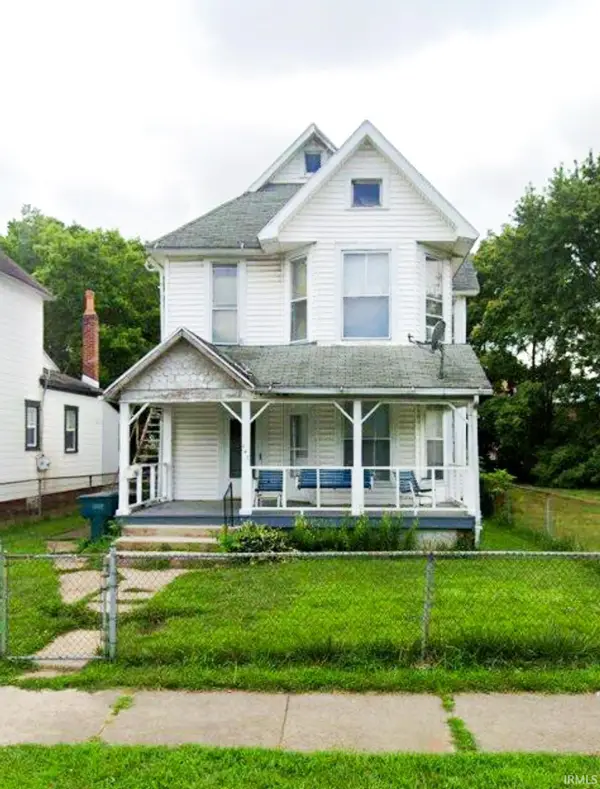 $69,900Active5 beds 2 baths2,584 sq. ft.
$69,900Active5 beds 2 baths2,584 sq. ft.647 N Elm Street, Muncie, IN 47305
MLS# 202604033Listed by: TARTER REALTY AUCTION AND APPRAISAL COMPANY  $169,900Pending4 beds 2 baths1,826 sq. ft.
$169,900Pending4 beds 2 baths1,826 sq. ft.700-702 W 450 North Road, Muncie, IN 47303
MLS# 202603999Listed by: RE/MAX REAL ESTATE GROUPS

