5400 W Deer Run Court, Muncie, IN 47304
Local realty services provided by:ERA Crossroads
Upcoming open houses
- Sun, Jan 1102:00 pm - 04:00 pm
Listed by: steve slavinCell: 317-701-5006
Office: coldwell banker real estate group
MLS#:202504992
Source:Indiana Regional MLS
Price summary
- Price:$950,000
- Price per sq. ft.:$105.03
About this home
Constructed in 1993, this one-of-a-kind property was custom-built by a local philanthropist and features a main home with 9.045 SF of living space and a guest house (art studio/gym) that features another 2,040 SF. The property is built on an amazing private sloping 1.5 AC (lot in the exclusive Deerbrook Estates Addition (Yorktown Schools). The main house has 5 bedrooms, 5 full baths, 2 half baths, a heated/cooled 4-car Garage, 4 fireplaces, a hand-picked Arkansas rock exterior, a camera security system, a whole house generator, irrigation system, central vac, water filtration, humidity control system, and the house has spray foam insulation throughout. The main floor has a huge living room, dining room, custom wood-accented study, breakfast room, glass-surrounded sun room, a main suite with its own sitting room, and upstairs is a private mother-in-law suite with its own furnace. The basement has a lower recreation room, bar, 3 bedrooms, a fireproof safe room, and a larger laundry room (laundry services are available too off the main floor kitchen). The elaborate driveway pavers and walkways are heated (though they've not needed to have them working for years). The Art Studio housed the original owner's art collection, but it could be easily used as another mother-in-law's quarters, study, music room, gym, etc. That building has a full bath and a half bath, a full kitchen, 2 fireplaces, and a lower-level walk-out to the incredible patio area with a small pond and frog sculpture. Off the garage is a dog door that leads to a fully fenced area for pets. Other: the billiards table and accessories, bar appliances, office rug, and gym equipment and accessories can remain with the home. The wood shake roof was installed in 2015 and reconditioned in 2024. A more detailed description of the property's amenities and stats are available upon request. In addition, the listing agent has beautiful photos of when it was fully furnished. A virtual tour of the home is now live. Floor plan drawings are available. Qualified buyers only. Immediate possession is possible. There's nothing like this property in our community!
Contact an agent
Home facts
- Year built:1993
- Listing ID #:202504992
- Added:326 day(s) ago
- Updated:January 09, 2026 at 02:47 AM
Rooms and interior
- Bedrooms:5
- Total bathrooms:7
- Full bathrooms:5
- Living area:9,045 sq. ft.
Heating and cooling
- Cooling:Central Air, Multiple Cooling Units
- Heating:Forced Air, Gas
Structure and exterior
- Roof:Shingle, Wood
- Year built:1993
- Building area:9,045 sq. ft.
- Lot area:1.5 Acres
Schools
- High school:Yorktown
- Middle school:Yorktown
- Elementary school:Pleasant View K-2 Yorktown 3-5
Utilities
- Water:City
- Sewer:City
Finances and disclosures
- Price:$950,000
- Price per sq. ft.:$105.03
- Tax amount:$16,452
New listings near 5400 W Deer Run Court
- New
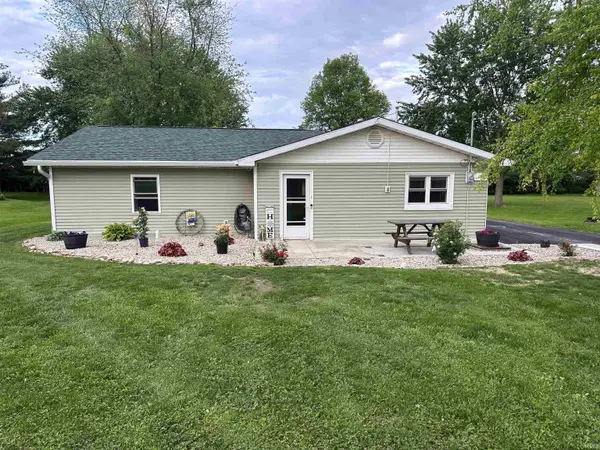 $164,900Active1 beds 2 baths1,650 sq. ft.
$164,900Active1 beds 2 baths1,650 sq. ft.204 N Cook Road, Muncie, IN 47303
MLS# 202547392Listed by: RE/MAX EVOLVE - New
 $400,000Active3 beds 3 baths3,190 sq. ft.
$400,000Active3 beds 3 baths3,190 sq. ft.1808 N Sawmill Lane, Muncie, IN 47304
MLS# 22079292Listed by: MARK DIETEL REALTY, LLC - New
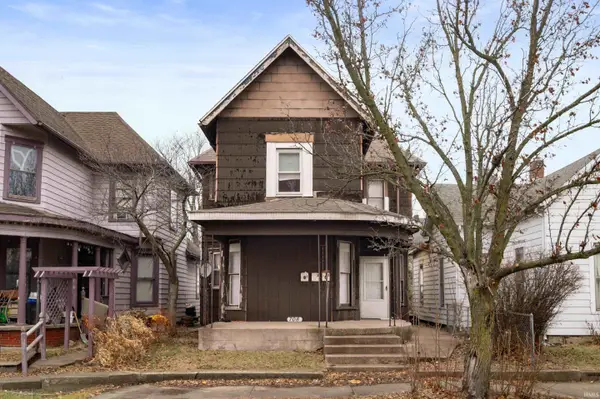 $139,900Active3 beds 3 baths2,700 sq. ft.
$139,900Active3 beds 3 baths2,700 sq. ft.708 W Jackson Street, Muncie, IN 47305
MLS# 202600960Listed by: RE/MAX REAL ESTATE GROUPS - New
 $155,000Active3 beds 2 baths1,556 sq. ft.
$155,000Active3 beds 2 baths1,556 sq. ft.3005 W Sunblest Drive, Muncie, IN 47302
MLS# 202600961Listed by: NEXTHOME ELITE REAL ESTATE - New
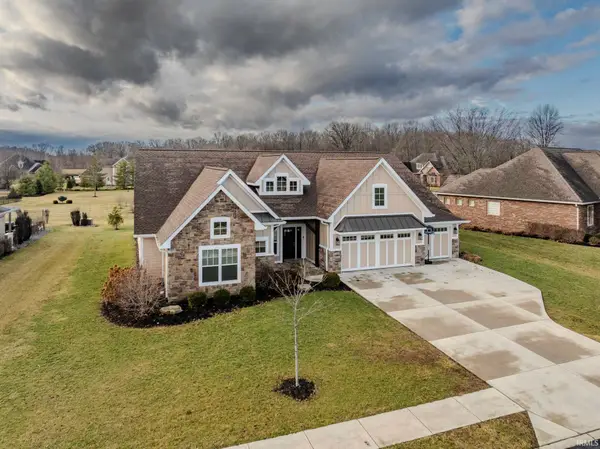 $549,900Active4 beds 4 baths3,084 sq. ft.
$549,900Active4 beds 4 baths3,084 sq. ft.5513 W Sawgrass Way, Muncie, IN 47304
MLS# 202600965Listed by: NEXTHOME ELITE REAL ESTATE - New
 $85,000Active2 beds 1 baths1,032 sq. ft.
$85,000Active2 beds 1 baths1,032 sq. ft.701 N Claypool Road, Muncie, IN 47303
MLS# 202600966Listed by: RE/MAX REAL ESTATE GROUPS - New
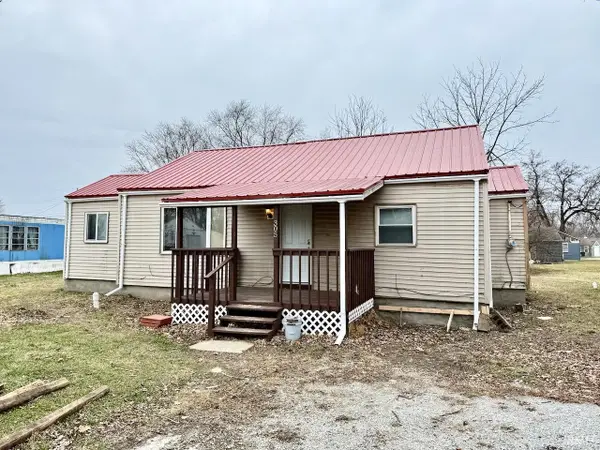 $114,000Active2 beds 1 baths912 sq. ft.
$114,000Active2 beds 1 baths912 sq. ft.305 N Biltmore Avenue, Muncie, IN 47302
MLS# 202600938Listed by: COLDWELL BANKER REAL ESTATE GROUP - New
 $172,900Active3 beds 1 baths952 sq. ft.
$172,900Active3 beds 1 baths952 sq. ft.6218 W Penrod Road, Muncie, IN 47304
MLS# 202600883Listed by: RE/MAX REAL ESTATE GROUPS - New
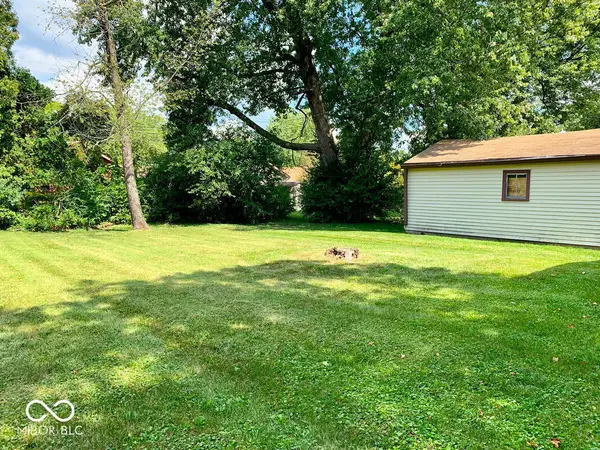 $97,500Active2 beds 1 baths576 sq. ft.
$97,500Active2 beds 1 baths576 sq. ft.3416 W Riverside Avenue, Muncie, IN 47304
MLS# 22079324Listed by: F.C.TUCKER MUNCIE, REALTORS - New
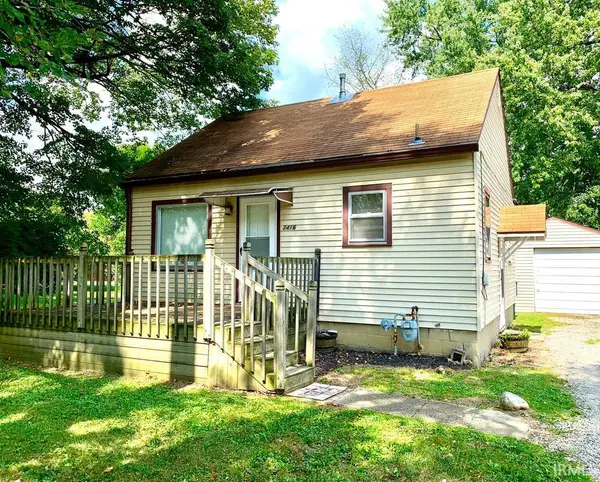 $97,500Active2 beds 1 baths576 sq. ft.
$97,500Active2 beds 1 baths576 sq. ft.3416 W Riverside Avenue, Muncie, IN 47304
MLS# 202600877Listed by: F.C. TUCKER MUNCIE, REALTORS
