5509 W Pineridge Road, Muncie, IN 47304
Local realty services provided by:ERA Crossroads
5509 W Pineridge Road,Muncie, IN 47304
$369,000
- 3 Beds
- 2 Baths
- 2,611 sq. ft.
- Single family
- Active
Listed by:steve slavinCell: 317-701-5006
Office:coldwell banker real estate group
MLS#:202539160
Source:Indiana Regional MLS
Price summary
- Price:$369,000
- Price per sq. ft.:$119.42
About this home
Welcome to this beautifully remodeled one-story home near Deerbrook Estates—where comfort, style, and modern updates come together seamlessly! Offering 2,611 square feet of living space on a picturesque one-acre lot, this home includes 3 spacious bedrooms, 2 full baths, and a 2-car attached garage. Inside, nearly every detail has been thoughtfully updated. You’ll find warm, inviting finishes, new hardwood and tile flooring, updated doors and windows (2021), fresh interior paint throughout, and a new roof (2021). Recent upgrades also include a new deck (2025) perfect for outdoor living and a water softener (2020). The showpiece of the home is the stunning kitchen, completely redesigned by Richard’s Kitchens and Baths with premium cabinetry, countertops, appliances, and custom details. Both bathrooms and the laundry area were also remodeled by Richard’s, adding a fresh, luxurious touch to everyday living. The partially finished basement offers additional flexibility, currently serving as storage and a workout area. Located in the highly sought-after Yorktown School District, this home combines move-in-ready convenience with a prime location. The virtual tour is live—don’t miss your chance to own a turnkey property in one of the area’s most desirable communities!
Contact an agent
Home facts
- Year built:1957
- Listing ID #:202539160
- Added:1 day(s) ago
- Updated:September 27, 2025 at 03:10 PM
Rooms and interior
- Bedrooms:3
- Total bathrooms:2
- Full bathrooms:2
- Living area:2,611 sq. ft.
Heating and cooling
- Cooling:Central Air
- Heating:Forced Air, Gas
Structure and exterior
- Roof:Asphalt, Shingle
- Year built:1957
- Building area:2,611 sq. ft.
- Lot area:1 Acres
Schools
- High school:Yorktown
- Middle school:Yorktown
- Elementary school:Pleasant View K-2 Yorktown 3-5
Utilities
- Water:City
- Sewer:City
Finances and disclosures
- Price:$369,000
- Price per sq. ft.:$119.42
- Tax amount:$2,048
New listings near 5509 W Pineridge Road
- New
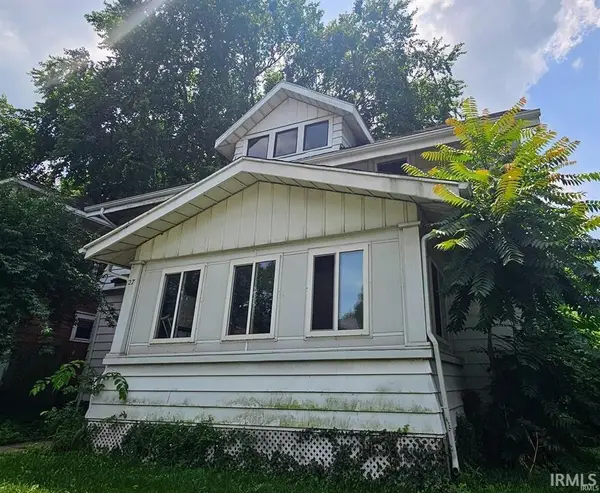 $77,900Active3 beds 2 baths1,872 sq. ft.
$77,900Active3 beds 2 baths1,872 sq. ft.27 W Orchard Place, Muncie, IN 47305
MLS# 202539190Listed by: RE/MAX REAL ESTATE GROUPS - New
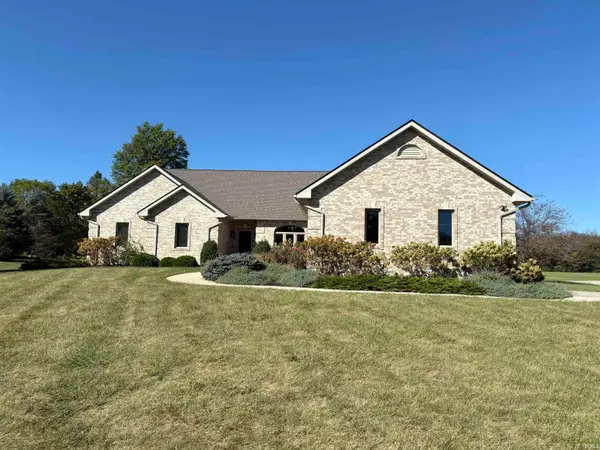 $575,000Active4 beds 3 baths3,418 sq. ft.
$575,000Active4 beds 3 baths3,418 sq. ft.5001 N Isabella Lane, Muncie, IN 47304
MLS# 202539191Listed by: COLDWELL BANKER REAL ESTATE GROUP - New
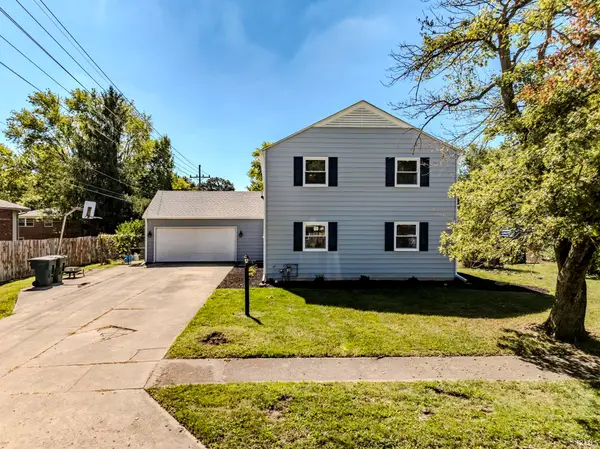 $299,900Active4 beds 3 baths2,786 sq. ft.
$299,900Active4 beds 3 baths2,786 sq. ft.2905 W Woodbridge Drive, Muncie, IN 47304
MLS# 202539193Listed by: RE/MAX REAL ESTATE GROUPS - New
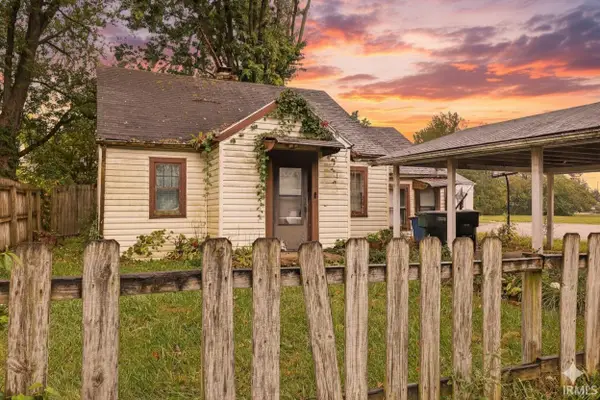 $64,900Active3 beds 1 baths1,528 sq. ft.
$64,900Active3 beds 1 baths1,528 sq. ft.107 E Berkley Avenue, Muncie, IN 47303
MLS# 202539182Listed by: EXP REALTY, LLC - New
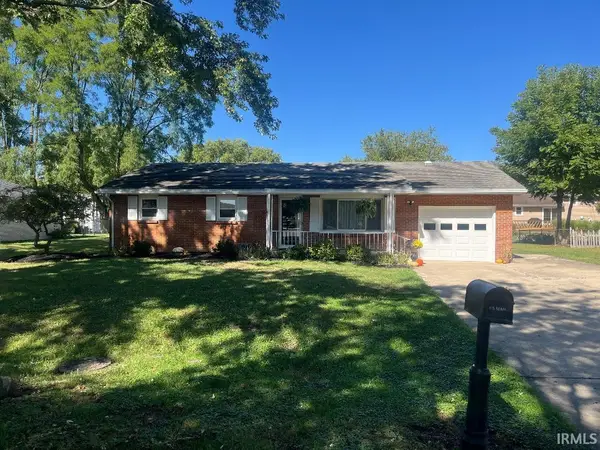 $179,900Active3 beds 1 baths1,211 sq. ft.
$179,900Active3 beds 1 baths1,211 sq. ft.3420 W Fleetwood Drive, Muncie, IN 47302
MLS# 202539166Listed by: LEADING HOME REALTY - New
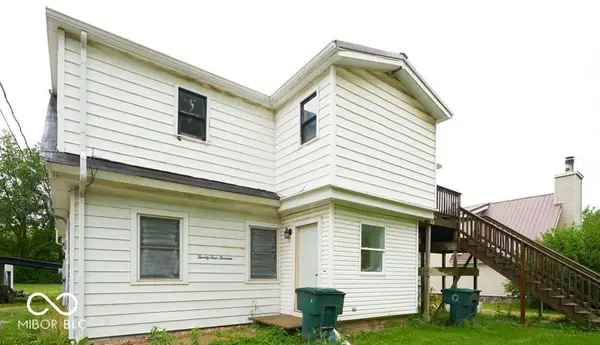 $140,000Active-- beds -- baths
$140,000Active-- beds -- baths2413 S Gharkey Street, Muncie, IN 47302
MLS# 22065237Listed by: EXP REALTY, LLC - New
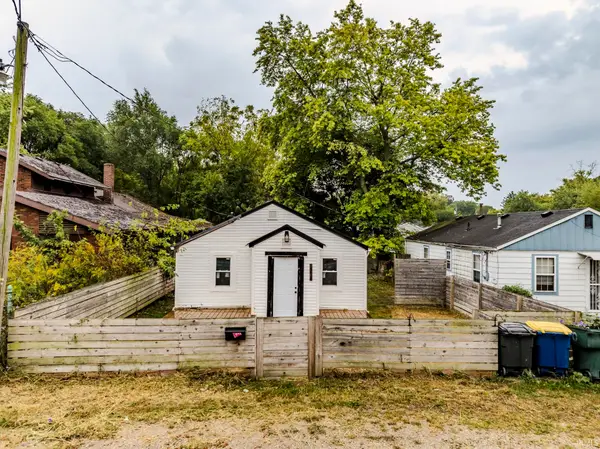 $84,900Active2 beds 1 baths860 sq. ft.
$84,900Active2 beds 1 baths860 sq. ft.1215 E 14th Street, Muncie, IN 47302
MLS# 202539107Listed by: RE/MAX REAL ESTATE GROUPS - New
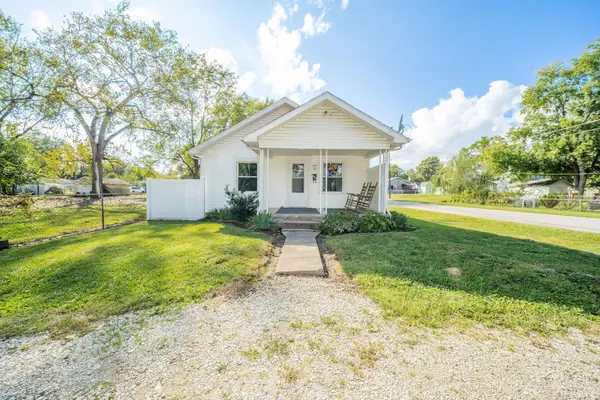 $84,900Active2 beds 1 baths960 sq. ft.
$84,900Active2 beds 1 baths960 sq. ft.2901 S Pershing Drive, Muncie, IN 47302
MLS# 202539097Listed by: BERKSHIRE HATHAWAY HOMESERVICES INDIANA REALTY - New
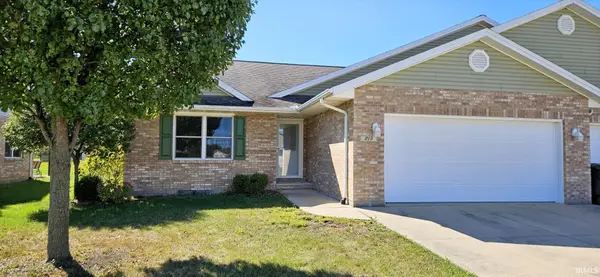 $259,000Active3 beds 2 baths1,930 sq. ft.
$259,000Active3 beds 2 baths1,930 sq. ft.215 E Charter Drive, Muncie, IN 47303
MLS# 202539076Listed by: RE/MAX FIRST INTEGRITY
