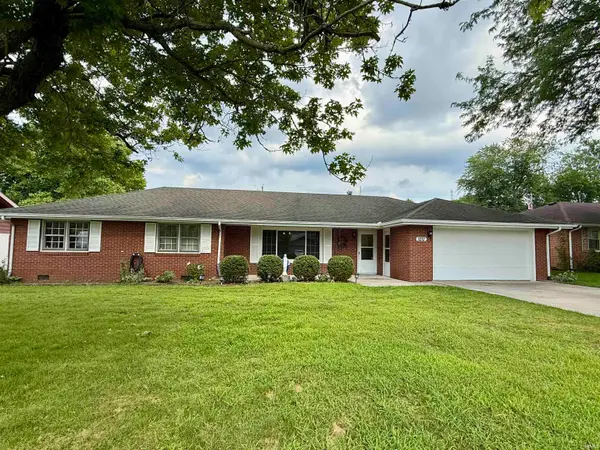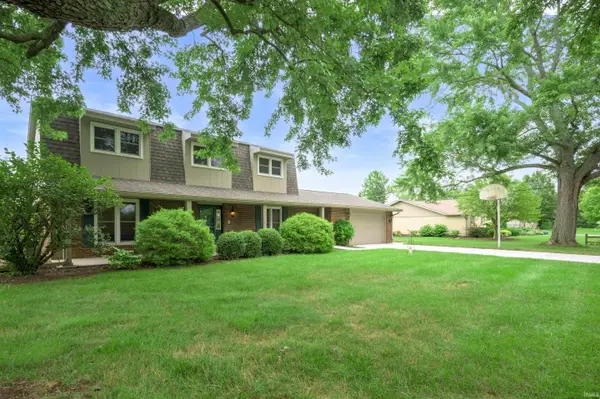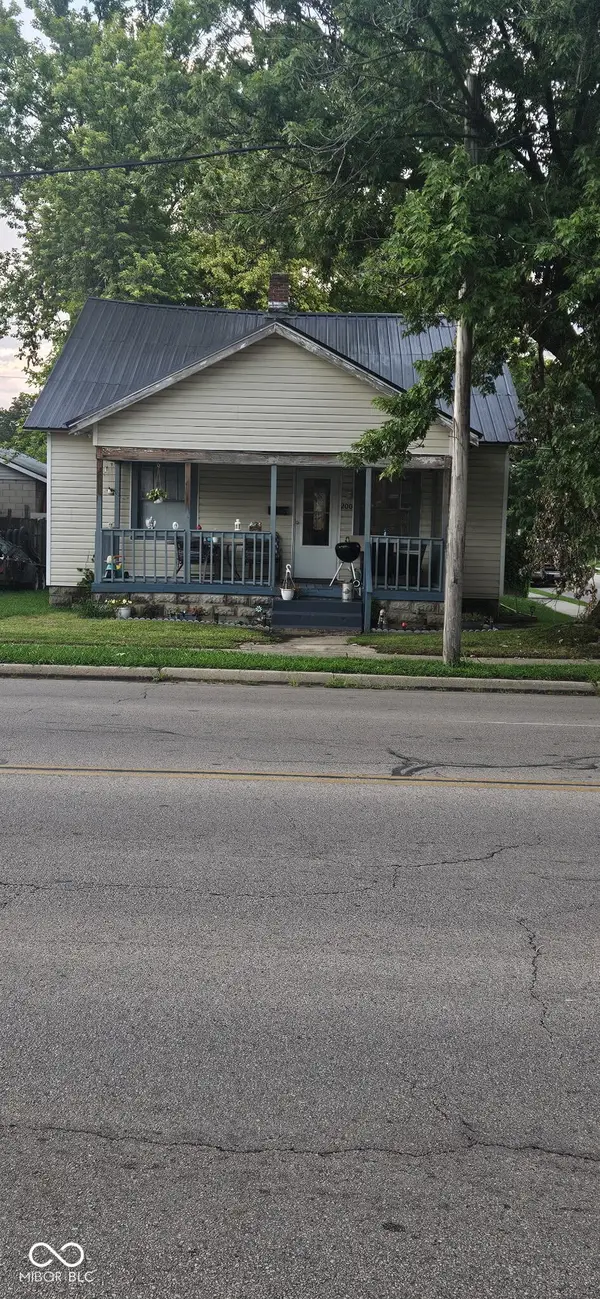5707 S Burlington Drive, Muncie, IN 47302
Local realty services provided by:ERA First Advantage Realty, Inc.



Listed by:tammy parkerCell: 765-215-5523
Office:f.c. tucker muncie, realtors
MLS#:202514881
Source:Indiana Regional MLS
Price summary
- Price:$774,900
- Price per sq. ft.:$135.33
About this home
Wapahani Schools! The home sits on 5.42 acres of rolling hills. This home has so much to offer! Home offers new roof, propane furnace/C/A, mini splits, electrical, plumbing, windows, siding, new lighting, flooring, paint, appliances, cabinets/countertops, bathrooms. Walk in the front door to a large open concept, kitchen, dining nook, family room. The kitchen has an oversized center work island with the sink in it. Open shelving on one whole wall. Above the range is a pot filler. Living with a gas log fireplace. The large master bedroom, walk-in closet have Japanese cedar walls. with an ensuite- double vanity, soak tub, stand up shower, ceramic tile wall, ceramic tile flooring. The main level has 2 additional bedrooms, with walk in closets, hall bathroom, with double vanity. From the kitchen/family room area large sliding doors leading to a covered patio - great place to set and enjoy the warm summer evenings. (could add an outdoor kitchen). The basement has a staircase from inside the home and through the garage.... Family room, kitchen, dining area, den with closet, wet bar (with sink). Mechanical room plus a great storage room. The majority of the home is cinder block walls, with the flooring being concrete, and the basement ceiling is concrete. Very easy to heat/cool. Behind the home is a large barn that has 2-3 horse stalls, a riding arena, and storage area. Then a 3 siding barn for more storage.
Contact an agent
Home facts
- Year built:1964
- Listing Id #:202514881
- Added:94 day(s) ago
- Updated:July 25, 2025 at 02:56 PM
Rooms and interior
- Bedrooms:3
- Total bathrooms:4
- Full bathrooms:2
- Living area:5,050 sq. ft.
Heating and cooling
- Cooling:Central Air
- Heating:Baseboard, Forced Air, Propane, Propane Tank Rented
Structure and exterior
- Roof:Shingle
- Year built:1964
- Building area:5,050 sq. ft.
- Lot area:5.42 Acres
Schools
- High school:Wapahani
- Middle school:Selma
- Elementary school:Selma
Utilities
- Water:Well
- Sewer:Septic
Finances and disclosures
- Price:$774,900
- Price per sq. ft.:$135.33
- Tax amount:$5,986
New listings near 5707 S Burlington Drive
- New
 $70,000Active2 beds 1 baths1,134 sq. ft.
$70,000Active2 beds 1 baths1,134 sq. ft.1724 Elm Street, Muncie, IN 47302
MLS# 202530147Listed by: COLDWELL BANKER REAL ESTATE GROUP - New
 $225,000Active4 beds 2 baths1,882 sq. ft.
$225,000Active4 beds 2 baths1,882 sq. ft.1212 N Wildwood Lane, Muncie, IN 47304
MLS# 202529984Listed by: NEXTHOME ELITE REAL ESTATE - New
 $115,000Active3 beds 1 baths1,998 sq. ft.
$115,000Active3 beds 1 baths1,998 sq. ft.501 N Ludlow Road, Muncie, IN 47304
MLS# 202529919Listed by: RE/MAX REAL ESTATE GROUPS - New
 $199,900Active3 beds 2 baths1,610 sq. ft.
$199,900Active3 beds 2 baths1,610 sq. ft.1130 N Bittersweet Lane, Muncie, IN 47304
MLS# 202529901Listed by: NEXTHOME ELITE REAL ESTATE - New
 $79,000Active-- beds -- baths
$79,000Active-- beds -- baths802 1/2 N Mulberry Street, Muncie, IN 47305
MLS# 22053743Listed by: F.C.TUCKER MUNCIE, REALTORS - New
 $259,900Active5 beds 3 baths2,356 sq. ft.
$259,900Active5 beds 3 baths2,356 sq. ft.5004 W Connie Drive, Muncie, IN 47304
MLS# 202529840Listed by: RE/MAX REAL ESTATE GROUPS - New
 $239,000Active3 beds 3 baths2,292 sq. ft.
$239,000Active3 beds 3 baths2,292 sq. ft.4001 W 28 Street, Muncie, IN 47302
MLS# 202529810Listed by: EQUITY PARTNERS - New
 $189,900Active3 beds 2 baths1,660 sq. ft.
$189,900Active3 beds 2 baths1,660 sq. ft.4801 N Sarona Drive, Muncie, IN 47303
MLS# 202529721Listed by: RE/MAX REAL ESTATE GROUPS - New
 $59,900Active2 beds 1 baths1,400 sq. ft.
$59,900Active2 beds 1 baths1,400 sq. ft.2416 S Elm Street, Muncie, IN 47302
MLS# 202529690Listed by: RE/MAX REAL ESTATE GROUPS - New
 $100,000Active2 beds 1 baths1,711 sq. ft.
$100,000Active2 beds 1 baths1,711 sq. ft.200 W Memorial Drive, Muncie, IN 47302
MLS# 22052298Listed by: BEYCOME BROKERAGE REALTY LLC
