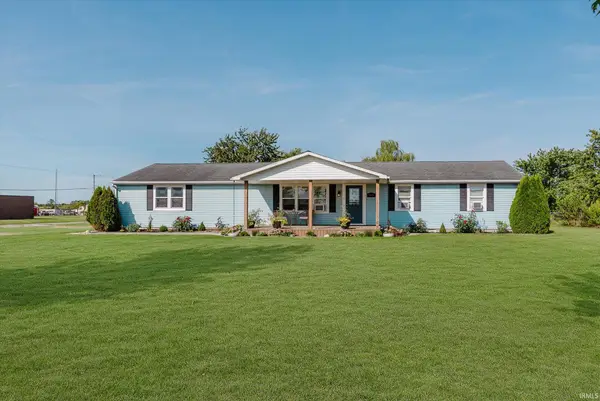6000 E Inlow Springs Road, Muncie, IN 47302
Local realty services provided by:ERA Crossroads
Listed by:lisa buckner
Office:re/max real estate groups
MLS#:202529227
Source:Indiana Regional MLS
Price summary
- Price:$349,900
- Price per sq. ft.:$104.79
About this home
Pride of ownership shines in this charming 3-bedroom, 2.5-bath home nestled in Liberty-Perry Schools. Set on a peaceful rural lot, this home offers space, updates, and a location that’s hard to beat. Step inside to find fresh paint, updated flooring, newer windows, roof, and HVAC—so much of the work has already been done for you! The spacious main-level ensuite provides convenience and comfort, while two additional bedrooms and a half bath are tucked upstairs. The layout is ideal for everyday living and entertaining, featuring an open-concept living room to kitchen, a separate dining room, a cozy room, and a bonus rec room that’s perfect for hobbies, gatherings or game nights. You’ll love the storage and workspace options with both an attached 2-car garage and an additional detached 2-car garage. And when it’s time to enjoy the outdoors, you're minutes from Prairie Creek Reservoir for boating and hiking—and this property backs up to AMA, where you can catch events and shows from your own backyard. This home checks all the boxes and comes with the extras!
Contact an agent
Home facts
- Year built:1900
- Listing ID #:202529227
- Added:70 day(s) ago
- Updated:October 03, 2025 at 09:46 PM
Rooms and interior
- Bedrooms:3
- Total bathrooms:3
- Full bathrooms:2
- Living area:2,535 sq. ft.
Heating and cooling
- Cooling:Central Air
- Heating:Forced Air, Propane, Propane Tank Rented, Wall Heater
Structure and exterior
- Roof:Asphalt, Shingle
- Year built:1900
- Building area:2,535 sq. ft.
- Lot area:1.68 Acres
Schools
- High school:Wapahani
- Middle school:Selma
- Elementary school:Selma
Utilities
- Water:Well
- Sewer:Septic
Finances and disclosures
- Price:$349,900
- Price per sq. ft.:$104.79
- Tax amount:$1,362
New listings near 6000 E Inlow Springs Road
- New
 $250,000Active-- beds -- baths
$250,000Active-- beds -- baths747 N Mulberry Street, Muncie, IN 47305
MLS# 22066467Listed by: F.C.TUCKER MUNCIE, REALTORS - Open Sun, 2 to 4pmNew
 $209,900Active3 beds 2 baths1,380 sq. ft.
$209,900Active3 beds 2 baths1,380 sq. ft.4213 N Manchester Road, Muncie, IN 47304
MLS# 202540167Listed by: HOME 2 HOME REALTY GROUP - New
 $89,900Active2 beds 1 baths980 sq. ft.
$89,900Active2 beds 1 baths980 sq. ft.1501 S Biltmore Avenue, Muncie, IN 47302
MLS# 202540089Listed by: NEXTHOME ELITE REAL ESTATE - New
 $230,000Active4 beds 2 baths1,947 sq. ft.
$230,000Active4 beds 2 baths1,947 sq. ft.9100 W Tulip Tree Drive, Muncie, IN 47304
MLS# 202540103Listed by: RE/MAX REAL ESTATE GROUPS - New
 $155,000Active3 beds 2 baths1,196 sq. ft.
$155,000Active3 beds 2 baths1,196 sq. ft.405 N Country Club Road, Muncie, IN 47303
MLS# 202540075Listed by: CENTURY 21 SCHEETZ - CARMEL - New
 $114,000Active3 beds 2 baths1,100 sq. ft.
$114,000Active3 beds 2 baths1,100 sq. ft.2220 E Dartmouth Avenue, Muncie, IN 47303
MLS# 202539987Listed by: MADUNN.COM  $275,000Pending4 beds 2 baths2,503 sq. ft.
$275,000Pending4 beds 2 baths2,503 sq. ft.1401 W County Road 600 South, Muncie, IN 47302
MLS# 202539937Listed by: RE/MAX REAL ESTATE GROUPS- New
 $174,900Active3 beds 2 baths1,694 sq. ft.
$174,900Active3 beds 2 baths1,694 sq. ft.1025 E Washington Street, Muncie, IN 47305
MLS# 202539754Listed by: NEXTHOME ELITE REAL ESTATE - New
 $289,900Active8 beds 6 baths3,331 sq. ft.
$289,900Active8 beds 6 baths3,331 sq. ft.1501 W Main Street, Muncie, IN 47303
MLS# 202539731Listed by: RE/MAX REAL ESTATE GROUPS - New
 $190,000Active3 beds 1 baths1,230 sq. ft.
$190,000Active3 beds 1 baths1,230 sq. ft.3509 N Lanewood Drive, Muncie, IN 47304
MLS# 22064681Listed by: GOLDEN RULE REALTY, LLC
