6013 W Penrod Road, Muncie, IN 47304
Local realty services provided by:ERA Crossroads



Listed by:lucius connerCell: 765-730-5496
Office:viking realty
MLS#:202531875
Source:Indiana Regional MLS
Price summary
- Price:$209,900
- Price per sq. ft.:$149.08
About this home
When you think of your standard 1,400 sq foot home, you are generally looking for your needs to be met. You aren’t looking for amazing or stunning. In this case, you may have found just that. From the very moment that you approach this home you can feel that something is just different. Maybe it’s the double lot, maybe it’s the perfect landscaping. Whatever it is, something is coming from inside the home and it feels like love…. You walk up to the unique front door, it opens wide to reveal the entry way and dining room, wrapped in built in bookshelves and opening to the kitchen it feels warm and inviting. You are instantly captivated by the fresh newly installed engineered hardwood floors that flow through the whole home. The kitchen is simple, but looks out over the well manicured back yard and the newly installed back deck. The bedrooms are average but still benefit from the newly installed flooring and then you head to the back of the home. It opens up immediately with custom paint on the walls, a modern sunken living room and a patio door. The master bedroom suite sits on top of the living room, both of which have independent HVAC units to ensure that you can have the perfect temp all of the time. The sunken living room feels just plain cool. It’s warm, inviting and fun. The back deck and backyard as a whole, it’s exactly what you would want. A large back deck recently rebuilt with shade, wonderful landscaping and utility shed for all your storage needs. The fencing encloses the yard and you get to enjoy a double lot with your kids and pets and everyone feels safe and it all feels private. The roof, the crawlspace, the plumbing, HVAC, floors, and more have ALL been updated since 2019. This home was lived in, loved, and designed with long term living in mind. It has everything you need to get started, all the work has been done for you. Just move in, love it like your own, and enjoy your next several years in your own personal paradise!
Contact an agent
Home facts
- Year built:1954
- Listing Id #:202531875
- Added:2 day(s) ago
- Updated:August 14, 2025 at 03:03 PM
Rooms and interior
- Bedrooms:3
- Total bathrooms:2
- Full bathrooms:2
- Living area:1,408 sq. ft.
Heating and cooling
- Cooling:Central Air, Multiple Cooling Units
- Heating:Electric, Forced Air, Gas
Structure and exterior
- Roof:Asphalt
- Year built:1954
- Building area:1,408 sq. ft.
- Lot area:0.82 Acres
Schools
- High school:Yorktown
- Middle school:Yorktown
- Elementary school:Pleasant View K-2 Yorktown 3-5
Utilities
- Water:City
- Sewer:City
Finances and disclosures
- Price:$209,900
- Price per sq. ft.:$149.08
- Tax amount:$894
New listings near 6013 W Penrod Road
- New
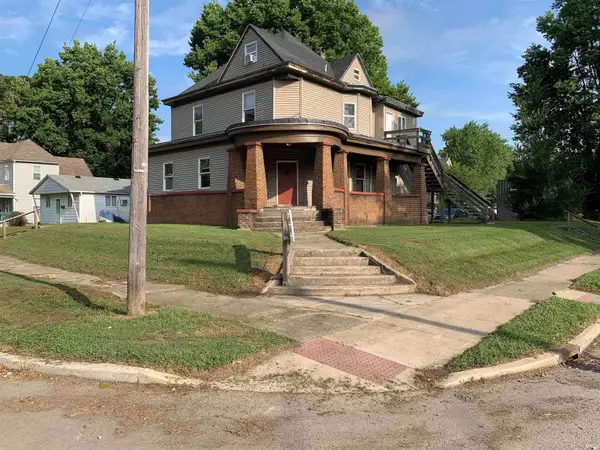 $199,900Active6 beds 4 baths3,143 sq. ft.
$199,900Active6 beds 4 baths3,143 sq. ft.800-802 W North Street, Muncie, IN 47305
MLS# 202532281Listed by: NEXTHOME ELITE REAL ESTATE - New
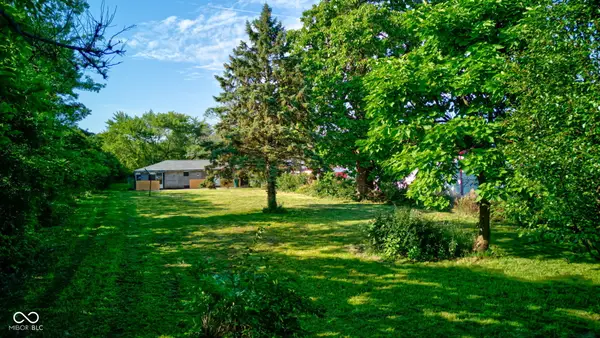 $59,000Active2 beds 1 baths1,222 sq. ft.
$59,000Active2 beds 1 baths1,222 sq. ft.3515 W 8th Street, Muncie, IN 47302
MLS# 22056003Listed by: CARPENTER, REALTORS - New
 $72,000Active3 beds 1 baths1,141 sq. ft.
$72,000Active3 beds 1 baths1,141 sq. ft.1302 E 6th Street, Muncie, IN 47302
MLS# 22056201Listed by: EXP REALTY, LLC - New
 $399,900Active5 beds 3 baths2,706 sq. ft.
$399,900Active5 beds 3 baths2,706 sq. ft.7900 W Tipperary Drive, Muncie, IN 47304
MLS# 22056733Listed by: RE/MAX REAL ESTATE SOLUTIONS - New
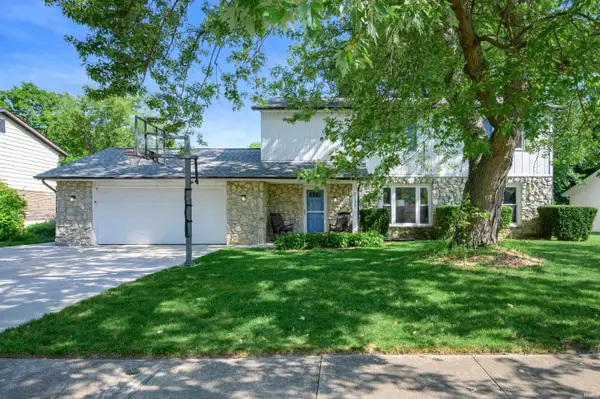 $269,000Active4 beds 3 baths1,998 sq. ft.
$269,000Active4 beds 3 baths1,998 sq. ft.2210 W Christy Lane, Muncie, IN 47304
MLS# 202532236Listed by: RE/MAX REAL ESTATE GROUPS 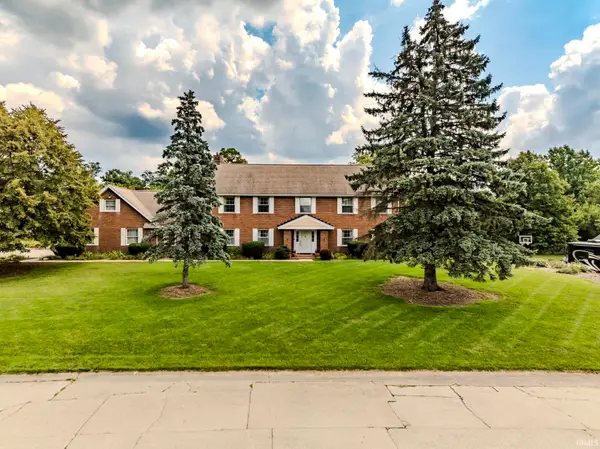 $525,000Pending4 beds 4 baths5,882 sq. ft.
$525,000Pending4 beds 4 baths5,882 sq. ft.704 N Mesa, Muncie, IN 47304
MLS# 202532246Listed by: RE/MAX REAL ESTATE GROUPS- New
 $239,000Active3 beds 2 baths1,841 sq. ft.
$239,000Active3 beds 2 baths1,841 sq. ft.5101 N Tillotson Avenue, Muncie, IN 47304
MLS# 202532221Listed by: RE/MAX REAL ESTATE GROUPS - New
 $259,900Active3 beds 2 baths1,832 sq. ft.
$259,900Active3 beds 2 baths1,832 sq. ft.3504 W Torquay Road, Muncie, IN 47304
MLS# 202532181Listed by: RE/MAX REAL ESTATE GROUPS - New
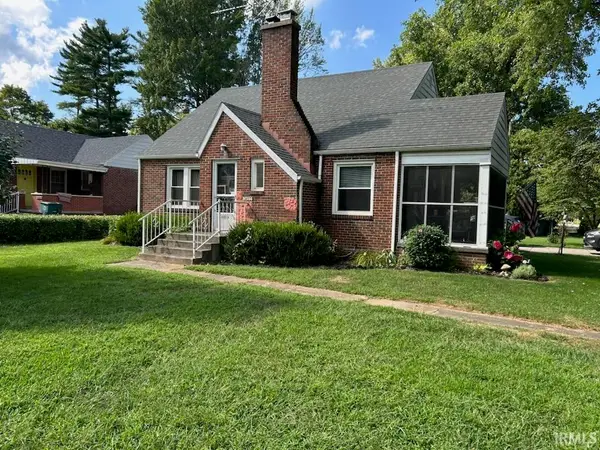 $186,900Active4 beds 1 baths1,928 sq. ft.
$186,900Active4 beds 1 baths1,928 sq. ft.3400 W Godman Avenue, Muncie, IN 47304
MLS# 202532185Listed by: BERKSHIRE HATHAWAY INDIANA REALTY - New
 $143,000Active2 beds 2 baths1,400 sq. ft.
$143,000Active2 beds 2 baths1,400 sq. ft.3718 N Lakeside Drive, Muncie, IN 47304
MLS# 202532148Listed by: COLDWELL BANKER REAL ESTATE GROUP

