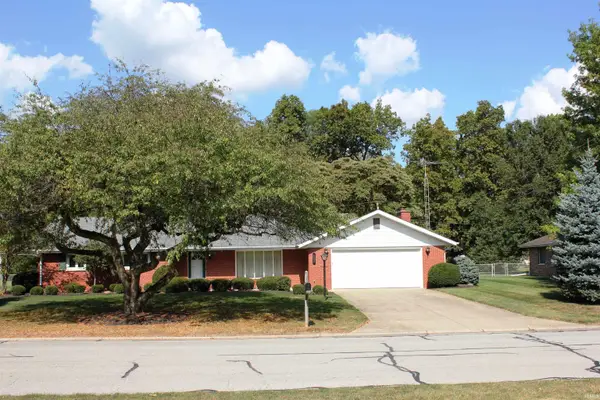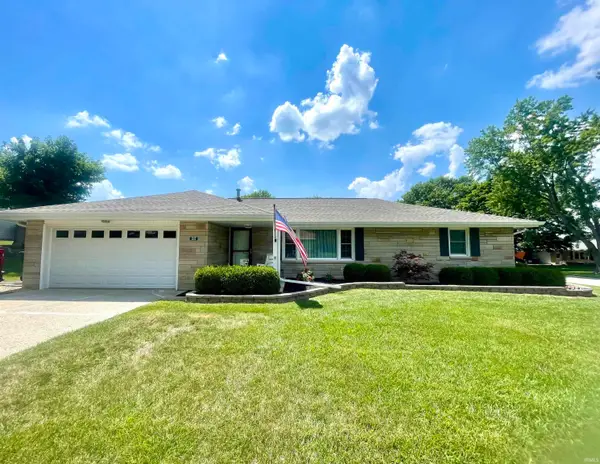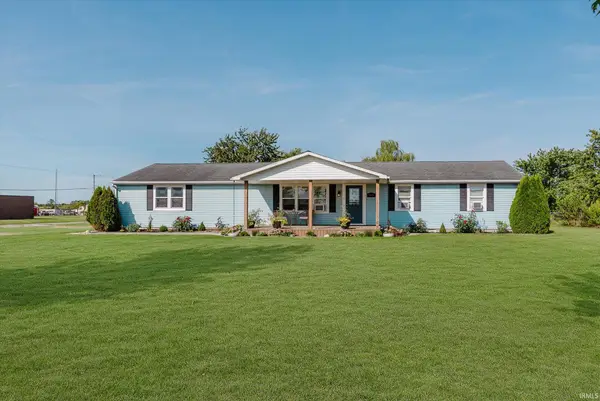604 N Cherry Wood Lane, Muncie, IN 47304
Local realty services provided by:ERA Crossroads
Listed by:bronwyn wuthrichCell: 765-730-4509
Office:nexthome elite real estate
MLS#:202531026
Source:Indiana Regional MLS
Sorry, we are unable to map this address
Price summary
- Price:$375,000
About this home
Welcome to 604 N. Cherry Wood! If space, charm, and a quiet neighborhood top your list—this one checks every box. Located in the Yorktown School District, this beautifully maintained home offers 5 bedrooms, 2.5 baths, and over 3,700 finished square feet—plus an additional 800± sq ft of finished basement for added flexibility. The main level features rich hardwood floors (installed in 2019), exposed wood ceiling beams, and multiple large living areas perfect for entertaining or everyday life. The kitchen flows naturally into both dining and lounge areas. A cozy built-in sunroom offers the perfect spot for peaceful mornings or relaxing evenings! Step outside to brand new back decking (2024) and enjoy the fully fenced backyard, complemented by updated landscaping (2019) that adds to the home’s curb appeal and outdoor enjoyment. Upstairs, you'll find three spacious bedrooms, a full bathroom, and plenty of closet space—making it the perfect retreat for guests, kids, or anyone needing privacy and quiet. The potential is endless. Additional highlights include wide hallways for easy movement, fresh paint throughout most of the home including in the finished basement (2025), and a steel I-beam added when it was built to enhance structural support due to the home’s extended length. With its blend of warmth, space, and style, this home is perfect for anyone seeking room to grow without compromising on comfort or character!
Contact an agent
Home facts
- Year built:1975
- Listing ID #:202531026
- Added:60 day(s) ago
- Updated:October 06, 2025 at 05:09 PM
Rooms and interior
- Bedrooms:5
- Total bathrooms:3
- Full bathrooms:2
Heating and cooling
- Cooling:Central Air
- Heating:Forced Air, Gas
Structure and exterior
- Roof:Asphalt
- Year built:1975
Schools
- High school:Yorktown
- Middle school:Yorktown
- Elementary school:Pleasant View K-2 Yorktown 3-5
Utilities
- Water:Well
- Sewer:City
Finances and disclosures
- Price:$375,000
- Tax amount:$2,452
New listings near 604 N Cherry Wood Lane
- New
 $249,000Active3 beds 3 baths2,503 sq. ft.
$249,000Active3 beds 3 baths2,503 sq. ft.8300 W Eucalyptus Avenue, Muncie, IN 47304
MLS# 202540390Listed by: BERKSHIRE HATHAWAY INDIANA REALTY - New
 $223,900Active3 beds 2 baths1,400 sq. ft.
$223,900Active3 beds 2 baths1,400 sq. ft.1317 N Riley Road, Muncie, IN 47304
MLS# 202540394Listed by: COMPASS - New
 $139,000Active3 beds 1 baths1,196 sq. ft.
$139,000Active3 beds 1 baths1,196 sq. ft.2005 S Hemlock Road, Muncie, IN 47302
MLS# 202540380Listed by: COLDWELL BANKER REAL ESTATE GROUP - New
 $130,000Active3 beds 2 baths1,456 sq. ft.
$130,000Active3 beds 2 baths1,456 sq. ft.2001 W 10th Street, Muncie, IN 47302
MLS# 202540317Listed by: RE/MAX COMPLETE - New
 $120,000Active2 beds 1 baths957 sq. ft.
$120,000Active2 beds 1 baths957 sq. ft.2704 W Brookfield Drive, Muncie, IN 47302
MLS# 202540217Listed by: COLDWELL BANKER REAL ESTATE GROUP - New
 $250,000Active-- beds -- baths
$250,000Active-- beds -- baths747 N Mulberry Street, Muncie, IN 47305
MLS# 22066467Listed by: F.C.TUCKER MUNCIE, REALTORS - New
 $209,900Active3 beds 2 baths1,380 sq. ft.
$209,900Active3 beds 2 baths1,380 sq. ft.4213 N Manchester Road, Muncie, IN 47304
MLS# 202540167Listed by: HOME 2 HOME REALTY GROUP - New
 $89,900Active2 beds 1 baths980 sq. ft.
$89,900Active2 beds 1 baths980 sq. ft.1501 S Biltmore Avenue, Muncie, IN 47302
MLS# 202540089Listed by: NEXTHOME ELITE REAL ESTATE - New
 $230,000Active4 beds 2 baths1,947 sq. ft.
$230,000Active4 beds 2 baths1,947 sq. ft.9100 W Tulip Tree Drive, Muncie, IN 47304
MLS# 202540103Listed by: RE/MAX REAL ESTATE GROUPS - New
 $155,000Active3 beds 2 baths1,196 sq. ft.
$155,000Active3 beds 2 baths1,196 sq. ft.405 N Country Club Road, Muncie, IN 47303
MLS# 202540075Listed by: CENTURY 21 SCHEETZ - CARMEL
