6091 W Hellis Drive, Muncie, IN 47304
Local realty services provided by:Schuler Bauer Real Estate ERA Powered
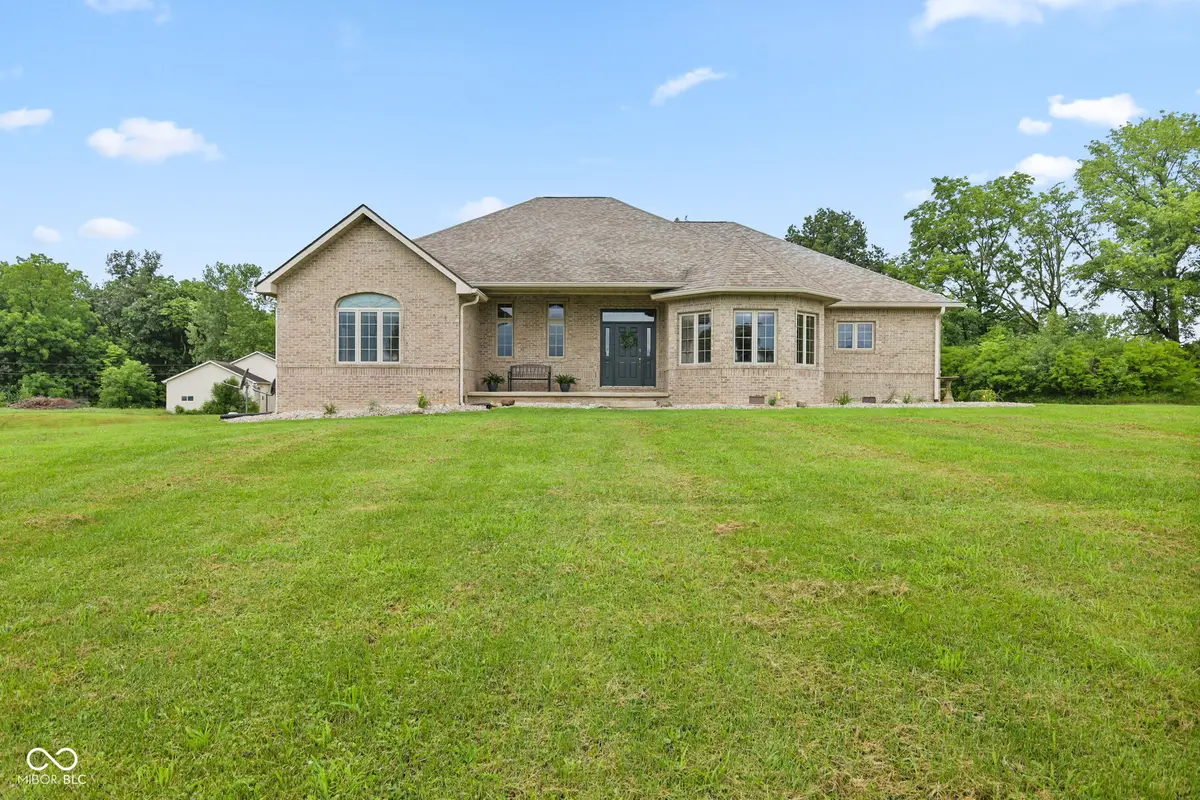
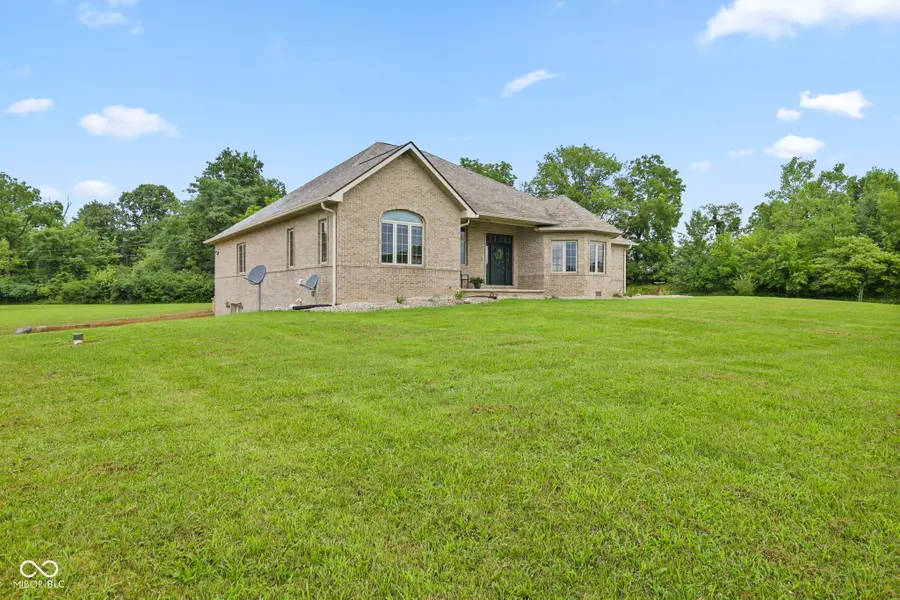
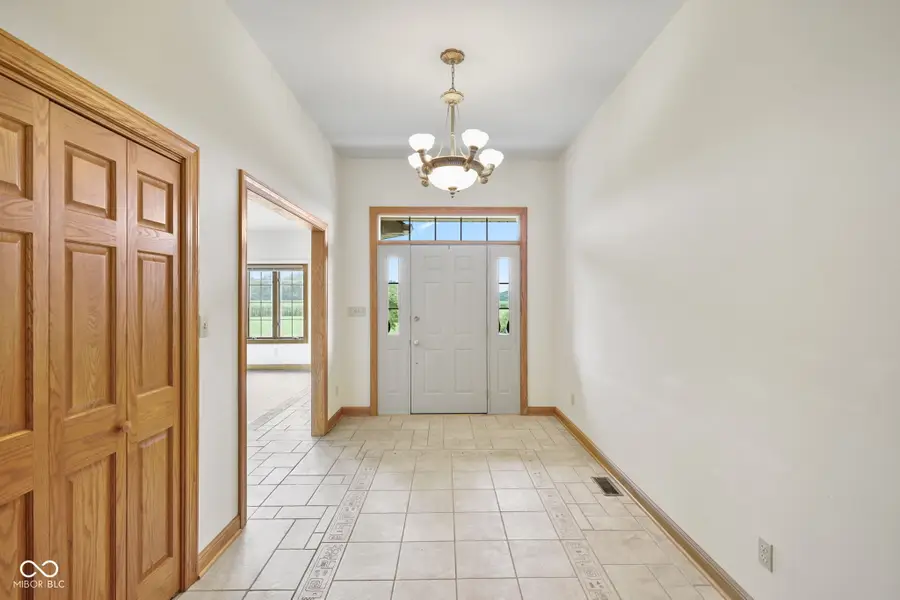
Upcoming open houses
- Sun, Aug 1701:00 pm - 03:00 pm
Listed by:molly konermann inan
Office:curb appeal realty, llc.
MLS#:22036607
Source:IN_MIBOR
Price summary
- Price:$575,000
- Price per sq. ft.:$142.08
About this home
Tucked away on a quiet private drive, this one owner custom brick ranch is a rare find, sitting on 5 peaceful acres in the desirable Yorktown School District. This home offers 3 bedrooms and 3.5 bathrooms, including a full bath in the finished basement. Inside, you'll love the hardwood floors, tons of closet space, and the cozy living room fireplace. The specialty tile floor in the dining room and foyer adds elegance, while the kitchen features granite countertops, a double oven, and spacious pantry. Downstairs, the finished walkout basement brings even more space with a second fireplace and wet bar. Outside, the back composite deck is built on a galvanized steel frame, providing long lasting durability. You'll also find an insulated 30x45 pole barn with an attached 24x24 workshop - perfect for projects or storage. The open-loop geothermal HVAC keeps energy bills low, and with the roof replaced in 2018, the home is move in ready. For golf lovers - you're just 5 minutes from The Players Club Golf Course at Woodland Trails, so you can hit the course anytime. If you're looking for privacy, space, and a top-rated school district, this hidden gem is one you won't want to miss! Could be sold together with additional adjacent 50.45 acres - see BLC number 22043719.
Contact an agent
Home facts
- Year built:2003
- Listing Id #:22036607
- Added:26 day(s) ago
- Updated:August 14, 2025 at 03:39 PM
Rooms and interior
- Bedrooms:3
- Total bathrooms:4
- Full bathrooms:3
- Half bathrooms:1
- Living area:4,047 sq. ft.
Heating and cooling
- Cooling:Geothermal
- Heating:Geothermal
Structure and exterior
- Year built:2003
- Building area:4,047 sq. ft.
- Lot area:5 Acres
Schools
- High school:Yorktown High School
- Middle school:Yorktown Middle School
- Elementary school:Pleasant View Elementary School
Utilities
- Water:Well
Finances and disclosures
- Price:$575,000
- Price per sq. ft.:$142.08
New listings near 6091 W Hellis Drive
- New
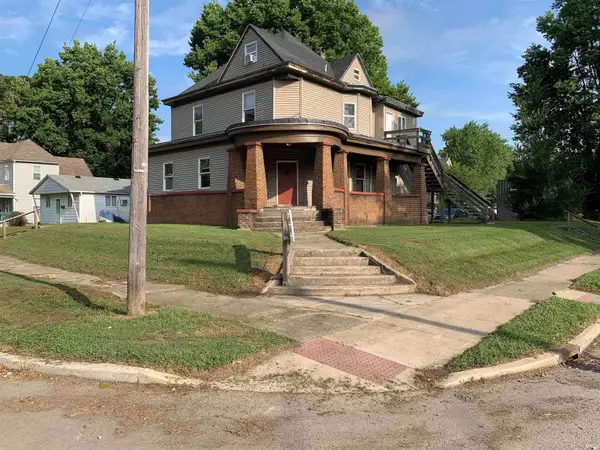 $199,900Active6 beds 4 baths3,143 sq. ft.
$199,900Active6 beds 4 baths3,143 sq. ft.800-802 W North Street, Muncie, IN 47305
MLS# 202532281Listed by: NEXTHOME ELITE REAL ESTATE - New
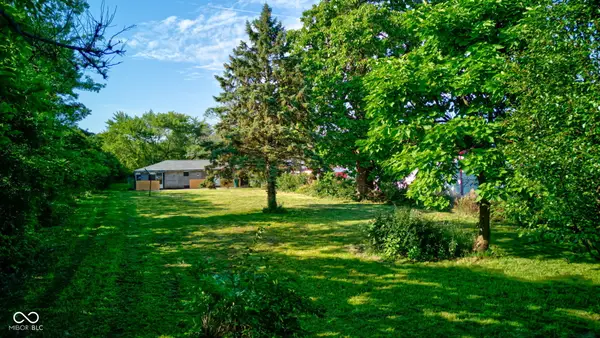 $59,000Active2 beds 1 baths1,222 sq. ft.
$59,000Active2 beds 1 baths1,222 sq. ft.3515 W 8th Street, Muncie, IN 47302
MLS# 22056003Listed by: CARPENTER, REALTORS - New
 $72,000Active3 beds 1 baths1,141 sq. ft.
$72,000Active3 beds 1 baths1,141 sq. ft.1302 E 6th Street, Muncie, IN 47302
MLS# 22056201Listed by: EXP REALTY, LLC - New
 $399,900Active5 beds 3 baths2,706 sq. ft.
$399,900Active5 beds 3 baths2,706 sq. ft.7900 W Tipperary Drive, Muncie, IN 47304
MLS# 22056733Listed by: RE/MAX REAL ESTATE SOLUTIONS - New
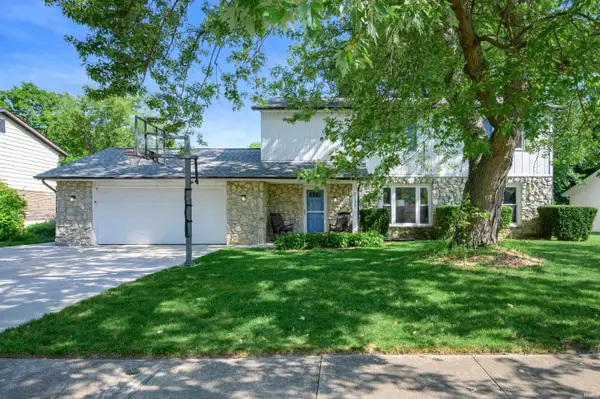 $269,000Active4 beds 3 baths1,998 sq. ft.
$269,000Active4 beds 3 baths1,998 sq. ft.2210 W Christy Lane, Muncie, IN 47304
MLS# 202532236Listed by: RE/MAX REAL ESTATE GROUPS 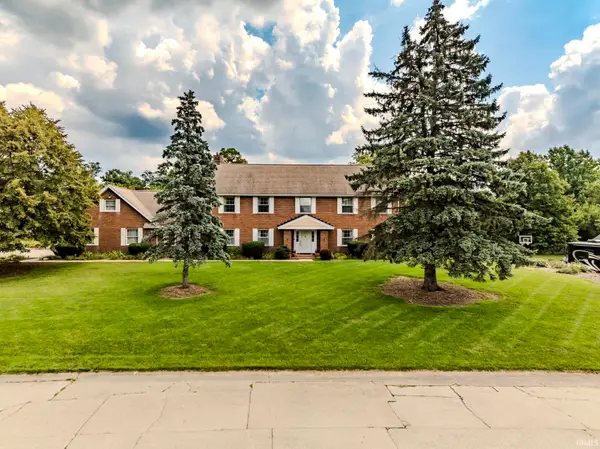 $525,000Pending4 beds 4 baths5,882 sq. ft.
$525,000Pending4 beds 4 baths5,882 sq. ft.704 N Mesa, Muncie, IN 47304
MLS# 202532246Listed by: RE/MAX REAL ESTATE GROUPS- New
 $239,000Active3 beds 2 baths1,841 sq. ft.
$239,000Active3 beds 2 baths1,841 sq. ft.5101 N Tillotson Avenue, Muncie, IN 47304
MLS# 202532221Listed by: RE/MAX REAL ESTATE GROUPS - New
 $259,900Active3 beds 2 baths1,832 sq. ft.
$259,900Active3 beds 2 baths1,832 sq. ft.3504 W Torquay Road, Muncie, IN 47304
MLS# 202532181Listed by: RE/MAX REAL ESTATE GROUPS - New
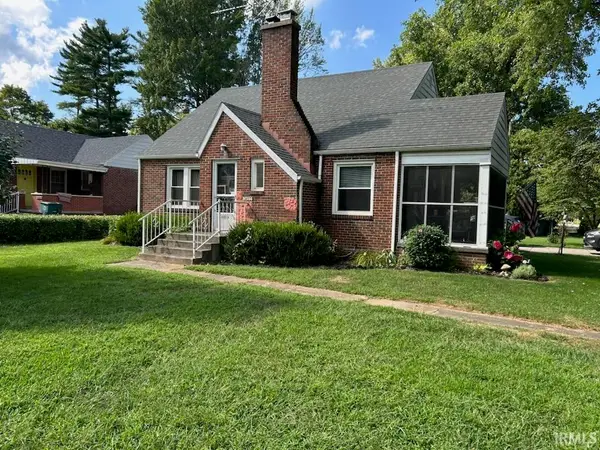 $186,900Active4 beds 1 baths1,928 sq. ft.
$186,900Active4 beds 1 baths1,928 sq. ft.3400 W Godman Avenue, Muncie, IN 47304
MLS# 202532185Listed by: BERKSHIRE HATHAWAY INDIANA REALTY - New
 $143,000Active2 beds 2 baths1,400 sq. ft.
$143,000Active2 beds 2 baths1,400 sq. ft.3718 N Lakeside Drive, Muncie, IN 47304
MLS# 202532148Listed by: COLDWELL BANKER REAL ESTATE GROUP

