810 E State Road 28, Muncie, IN 47303
Local realty services provided by:ERA First Advantage Realty, Inc.
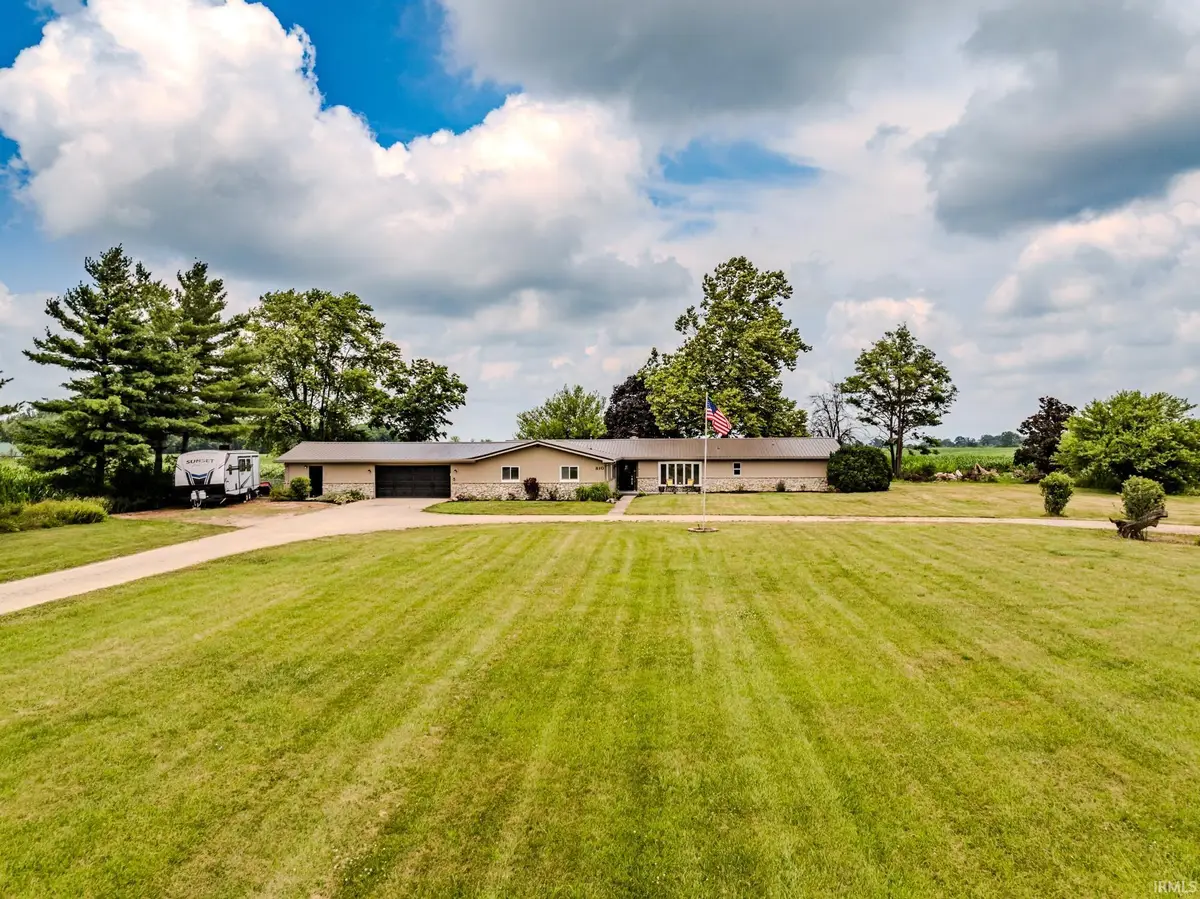


Listed by:joe schroderMain: 765-454-7300
Office:re/max realty one
MLS#:202527844
Source:Indiana Regional MLS
Price summary
- Price:$359,900
- Price per sq. ft.:$114.36
About this home
Sprawling Mega Ranch on 1.5 Acres! Nearly 3,200 SF all on single level! Privacy & Country Views Surround. All Newly Refreshed & Transformed! 3 Living Spaces! Foyer Entry, Sunken Living Room, Vaulted Great Room w/ Fireplace & Built-ins, & Bonus Family Area/Recreation Space! All Brand New Custom Kitchen with quality cabinetry, granite counters, & SS Appliance Pkg that remains. Eat-in Dining Space & Center Island w/ Bar Seating. 3 Bedrooms & 2.5 Baths! Huge 18x18 Owners Suite w/ accent wall & generous bath w/ dual sink vanity, walk-in shower, & walk-in closet. All Baths are brand new. New Metal Roof, Soffits, Fascia, Guttering in April 2025, New Central Air Unit July 2025. Luxury Vinyl Plank Flooring & Carpeting throughout. All New Fixtures. Fabulous Composite Deck & Covered Entertaining Space. Oversized 2 Car Attached Garage (40x25) is climate controlled with workshop. Fenced Rear Yard. Circular Driveway for easy access. Must See! Immediate Possession!
Contact an agent
Home facts
- Year built:1972
- Listing Id #:202527844
- Added:28 day(s) ago
- Updated:August 14, 2025 at 03:03 PM
Rooms and interior
- Bedrooms:3
- Total bathrooms:3
- Full bathrooms:2
- Living area:3,147 sq. ft.
Heating and cooling
- Cooling:Central Air
- Heating:Forced Air, Propane
Structure and exterior
- Roof:Metal
- Year built:1972
- Building area:3,147 sq. ft.
- Lot area:1.49 Acres
Schools
- High school:Delta
- Middle school:Delta
- Elementary school:Eaton
Utilities
- Water:Well
- Sewer:Septic
Finances and disclosures
- Price:$359,900
- Price per sq. ft.:$114.36
- Tax amount:$1,535
New listings near 810 E State Road 28
- New
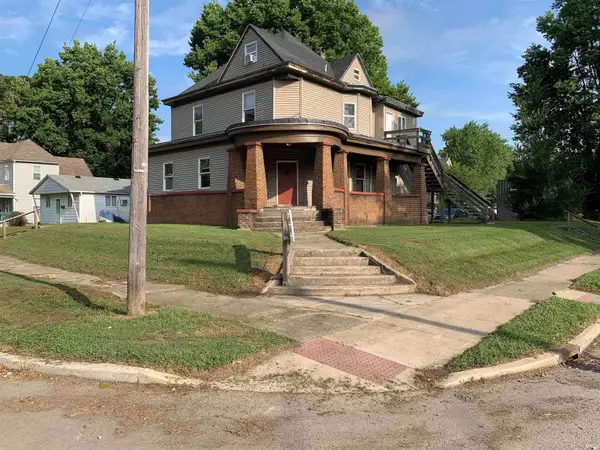 $199,900Active6 beds 4 baths3,143 sq. ft.
$199,900Active6 beds 4 baths3,143 sq. ft.800-802 W North Street, Muncie, IN 47305
MLS# 202532281Listed by: NEXTHOME ELITE REAL ESTATE - New
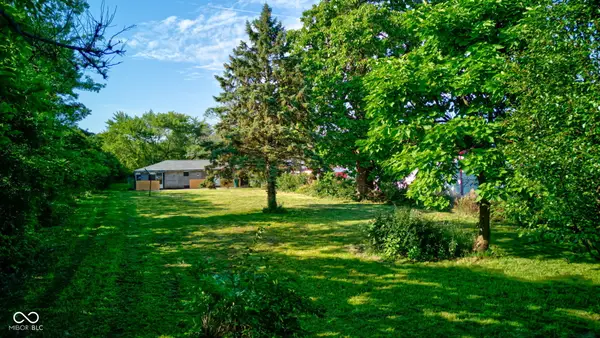 $59,000Active2 beds 1 baths1,222 sq. ft.
$59,000Active2 beds 1 baths1,222 sq. ft.3515 W 8th Street, Muncie, IN 47302
MLS# 22056003Listed by: CARPENTER, REALTORS - New
 $72,000Active3 beds 1 baths1,141 sq. ft.
$72,000Active3 beds 1 baths1,141 sq. ft.1302 E 6th Street, Muncie, IN 47302
MLS# 22056201Listed by: EXP REALTY, LLC - New
 $399,900Active5 beds 3 baths2,706 sq. ft.
$399,900Active5 beds 3 baths2,706 sq. ft.7900 W Tipperary Drive, Muncie, IN 47304
MLS# 22056733Listed by: RE/MAX REAL ESTATE SOLUTIONS - New
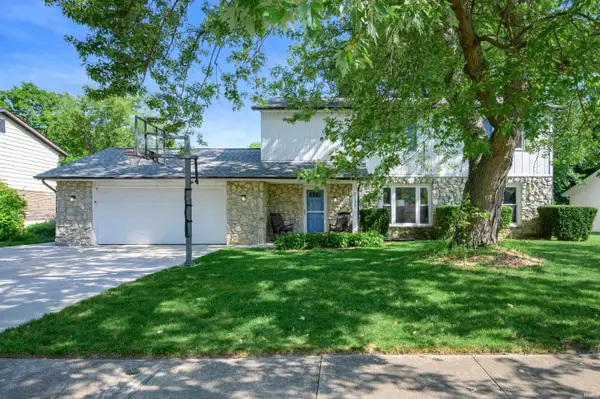 $269,000Active4 beds 3 baths1,998 sq. ft.
$269,000Active4 beds 3 baths1,998 sq. ft.2210 W Christy Lane, Muncie, IN 47304
MLS# 202532236Listed by: RE/MAX REAL ESTATE GROUPS 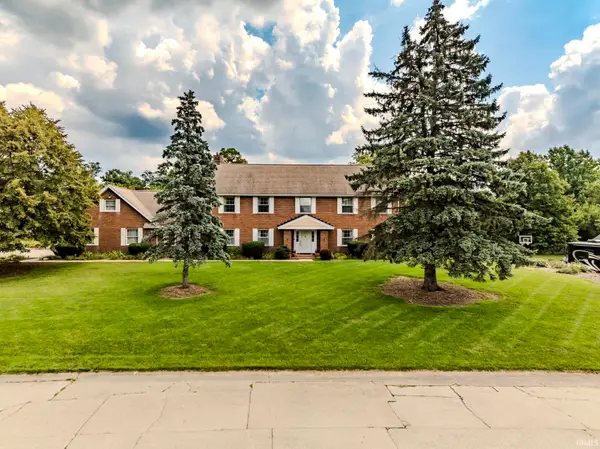 $525,000Pending4 beds 4 baths5,882 sq. ft.
$525,000Pending4 beds 4 baths5,882 sq. ft.704 N Mesa, Muncie, IN 47304
MLS# 202532246Listed by: RE/MAX REAL ESTATE GROUPS- New
 $239,000Active3 beds 2 baths1,841 sq. ft.
$239,000Active3 beds 2 baths1,841 sq. ft.5101 N Tillotson Avenue, Muncie, IN 47304
MLS# 202532221Listed by: RE/MAX REAL ESTATE GROUPS - New
 $259,900Active3 beds 2 baths1,832 sq. ft.
$259,900Active3 beds 2 baths1,832 sq. ft.3504 W Torquay Road, Muncie, IN 47304
MLS# 202532181Listed by: RE/MAX REAL ESTATE GROUPS - New
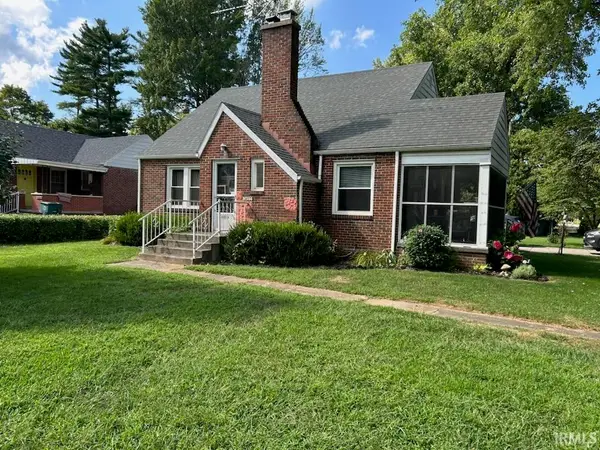 $186,900Active4 beds 1 baths1,928 sq. ft.
$186,900Active4 beds 1 baths1,928 sq. ft.3400 W Godman Avenue, Muncie, IN 47304
MLS# 202532185Listed by: BERKSHIRE HATHAWAY INDIANA REALTY - New
 $143,000Active2 beds 2 baths1,400 sq. ft.
$143,000Active2 beds 2 baths1,400 sq. ft.3718 N Lakeside Drive, Muncie, IN 47304
MLS# 202532148Listed by: COLDWELL BANKER REAL ESTATE GROUP

