8204 N Tahoe Drive, Muncie, IN 47303
Local realty services provided by:ERA First Advantage Realty, Inc.
8204 N Tahoe Drive,Muncie, IN 47303
$320,000
- 4 Beds
- 3 Baths
- 2,640 sq. ft.
- Single family
- Active
Listed by: steve slavinCell: 317-701-5006
Office: coldwell banker real estate group
MLS#:202547017
Source:Indiana Regional MLS
Price summary
- Price:$320,000
- Price per sq. ft.:$112.68
About this home
Located in the highly sought-after Country Village Estates, this classic two-story home offers space, comfort, and a long list of updates—making it truly move-in ready. Inside, you’ll find both a welcoming living room with a fireplace and a separate family room, plus a main-floor office perfect for work or study. The home offers 4 bedrooms, 2.5 baths, a convenient 2-car attached garage, and a fully fenced backyard ideal for pets, play, or outdoor entertaining. Updates include extensive new flooring, energy-efficient windows with a lifetime transferable warranty, a new roof, gutters, siding, an updated ensuite shower and tub/shower combo, fresh staircase carpentry details, and a brand new HVAC system. As part of Country Village Estates, you’ll enjoy access to a neighborhood pool, playground, and quiet streets—plus the added benefit of being in the Delta Schools district. This is a fantastic opportunity in a popular community—come take a look! Virtual tour now live.
Contact an agent
Home facts
- Year built:1976
- Listing ID #:202547017
- Added:95 day(s) ago
- Updated:February 25, 2026 at 03:52 PM
Rooms and interior
- Bedrooms:4
- Total bathrooms:3
- Full bathrooms:2
- Living area:2,640 sq. ft.
Heating and cooling
- Cooling:Central Air, Heat Pump
- Heating:Electric, Forced Air, Heat Pump
Structure and exterior
- Roof:Asphalt, Shingle
- Year built:1976
- Building area:2,640 sq. ft.
- Lot area:0.34 Acres
Schools
- High school:Delta
- Middle school:Delta
- Elementary school:Royerton
Utilities
- Water:Well
- Sewer:City
Finances and disclosures
- Price:$320,000
- Price per sq. ft.:$112.68
- Tax amount:$1,802
New listings near 8204 N Tahoe Drive
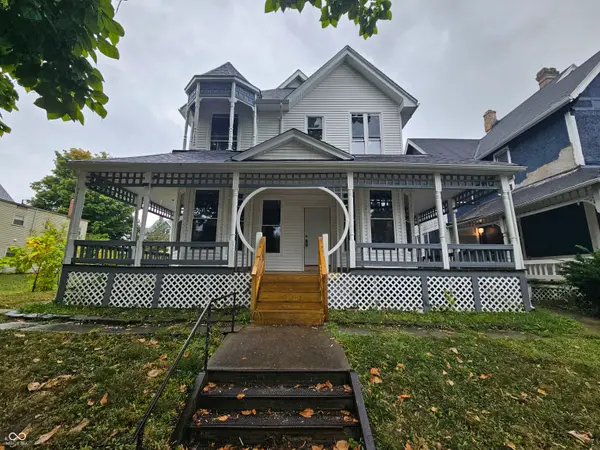 $128,000Active-- beds -- baths
$128,000Active-- beds -- baths415 W Howard Street, Muncie, IN 47305
MLS# 22065448Listed by: ELLSBURY COMMERICAL GROUP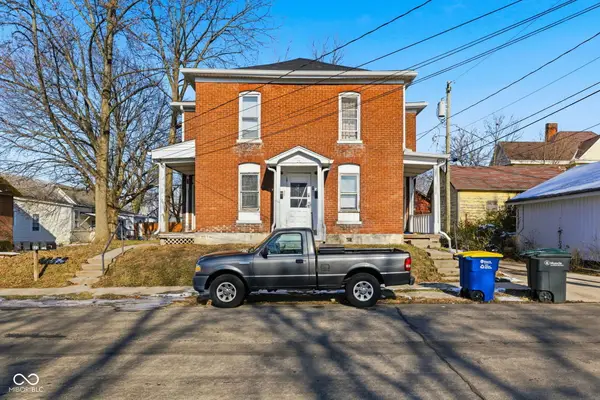 $790,000Active-- beds -- baths
$790,000Active-- beds -- baths820-822 W Howard Street, Muncie, IN 47305
MLS# 22077184Listed by: @PROPERTIES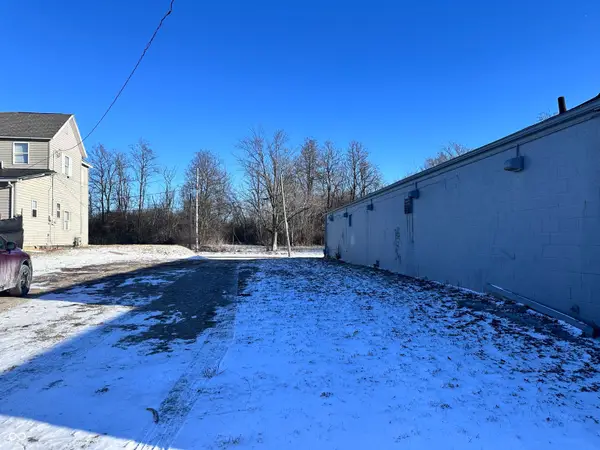 $20,000Active0.11 Acres
$20,000Active0.11 Acres633 S Ohio Avenue, Muncie, IN 47302
MLS# 22080616Listed by: CARPENTER, REALTORS- New
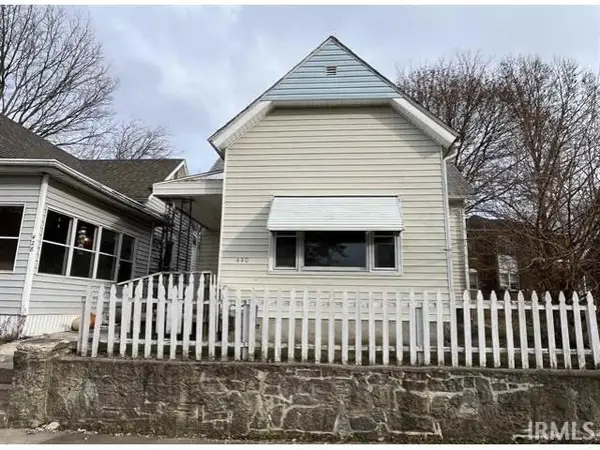 $62,495Active3 beds 1 baths966 sq. ft.
$62,495Active3 beds 1 baths966 sq. ft.430 S Proud Street, Muncie, IN 47305
MLS# 202605826Listed by: STARR REAL ESTATE LLC - New
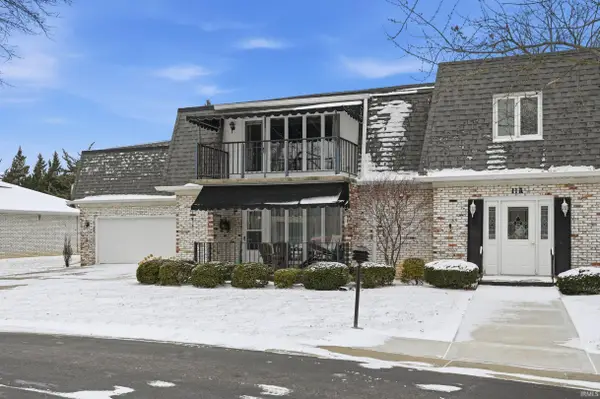 $129,900Active2 beds 2 baths1,400 sq. ft.
$129,900Active2 beds 2 baths1,400 sq. ft.4501 N Wheeling Avenue #11A-202, Muncie, IN 47304
MLS# 202605794Listed by: HOME 2 HOME REALTY GROUP - New
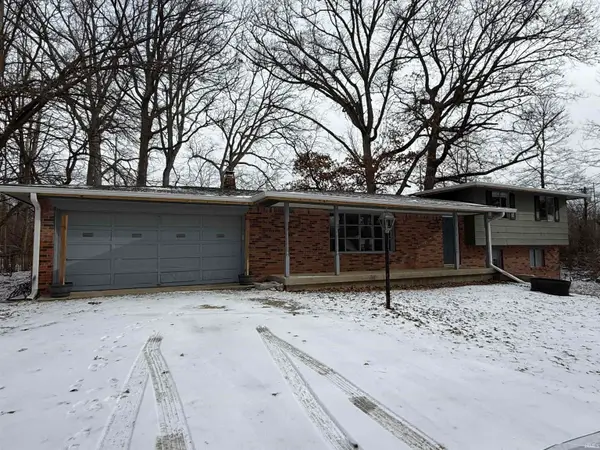 $155,000Active4 beds 2 baths2,854 sq. ft.
$155,000Active4 beds 2 baths2,854 sq. ft.4308 W Burton Drive, Muncie, IN 47304
MLS# 202605739Listed by: F.C. TUCKER/CROSSROADS REAL ESTATE - New
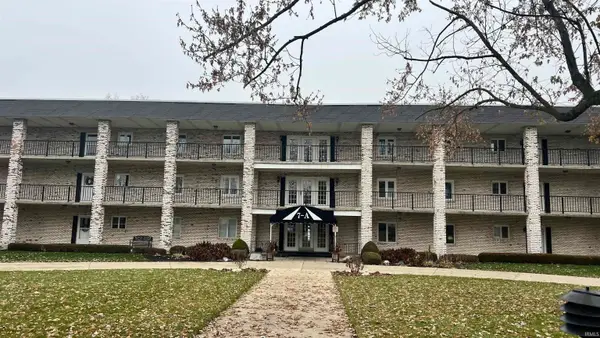 $159,900Active2 beds 2 baths1,350 sq. ft.
$159,900Active2 beds 2 baths1,350 sq. ft.4501 N Wheeling Avenue #7A-308, Muncie, IN 47304
MLS# 202605745Listed by: F.C. TUCKER MUNCIE, REALTORS - New
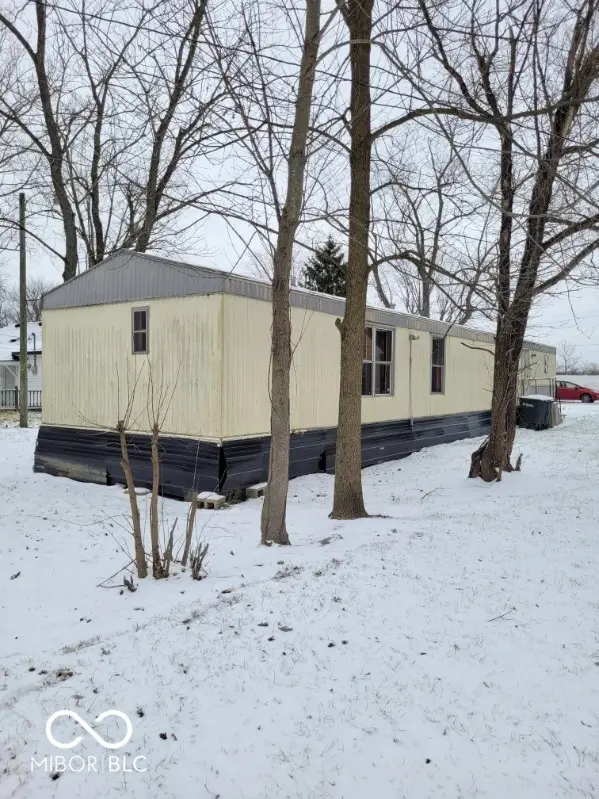 $29,000Active2 beds 2 baths938 sq. ft.
$29,000Active2 beds 2 baths938 sq. ft.1905 N Garnet Avenue, Muncie, IN 47303
MLS# 22085607Listed by: RE/MAX ADVANCED REALTY - New
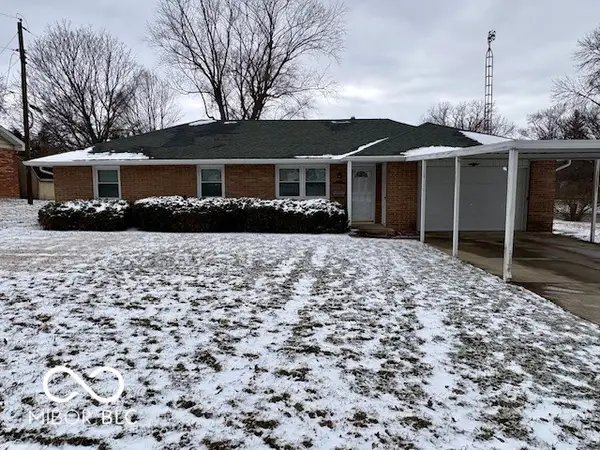 $209,900Active3 beds 2 baths1,329 sq. ft.
$209,900Active3 beds 2 baths1,329 sq. ft.1505 N Elizabeth Avenue, Muncie, IN 47304
MLS# 22085588Listed by: STARR REAL ESTATE LLC - New
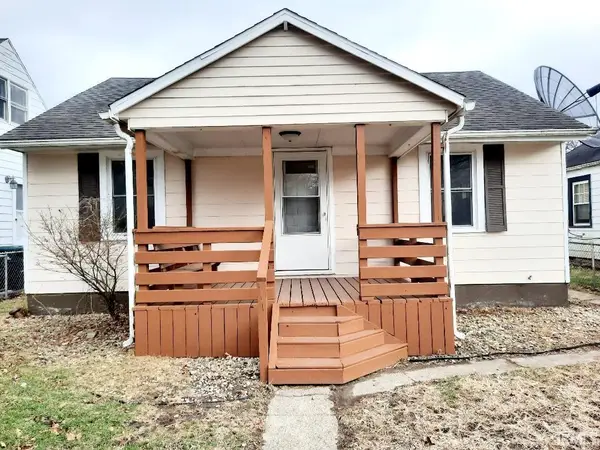 $124,900Active2 beds 1 baths720 sq. ft.
$124,900Active2 beds 1 baths720 sq. ft.2314 S Ebright Street, Muncie, IN 47302
MLS# 202605695Listed by: LEADING HOME REALTY

