8701 W Tulip Tree Drive, Muncie, IN 47304
Local realty services provided by:ERA Crossroads
Listed by:marissa earlsCell: 765-744-4658
Office:re/max real estate groups
MLS#:202541679
Source:Indiana Regional MLS
Price summary
- Price:$319,900
- Price per sq. ft.:$148.1
About this home
Perfectly positioned along the golf course on nearly 3/4 of an acre in the Yorktown Community School District, this 4-bedroom, 2.5-bath home delivers the kind of comfort, quality, and updates that make every detail shine. Inside, you’ll find a stunning KraftMaid kitchen with soft-close cabinetry, quartz countertops, and stainless steel appliances (2021), a cozy gas fireplace (2021), and durable Pergo hardwood flooring (2020). Upstairs offers new carpet (2023), recently fresh paint, and updated doors throughout. The heated garage is a dream for Indiana winters, and a flex room with its own exterior entrance adds ideal space for a home office or den. Outside, the new driveway, patio, and sidewalks (2022) make a lasting first impression, while views of the golf course stretch peacefully behind the property. Thoughtfully maintained and packed with upgrades, this one truly checks every box.
Contact an agent
Home facts
- Year built:1964
- Listing ID #:202541679
- Added:1 day(s) ago
- Updated:October 14, 2025 at 11:44 PM
Rooms and interior
- Bedrooms:4
- Total bathrooms:3
- Full bathrooms:2
- Living area:2,160 sq. ft.
Heating and cooling
- Cooling:Central Air
- Heating:Gas, Radiator
Structure and exterior
- Roof:Shingle
- Year built:1964
- Building area:2,160 sq. ft.
- Lot area:0.71 Acres
Schools
- High school:Yorktown
- Middle school:Yorktown
- Elementary school:Pleasant View K-2 Yorktown 3-5
Utilities
- Water:Well
- Sewer:City
Finances and disclosures
- Price:$319,900
- Price per sq. ft.:$148.1
- Tax amount:$2,273
New listings near 8701 W Tulip Tree Drive
- New
 $259,900Active3 beds 2 baths2,299 sq. ft.
$259,900Active3 beds 2 baths2,299 sq. ft.2300 N Country Club Road Road, Muncie, IN 47303
MLS# 202541791Listed by: BETTER HOMES & GARDENS FIRST REALTY GROUP - New
 $109,900Active2 beds 1 baths932 sq. ft.
$109,900Active2 beds 1 baths932 sq. ft.2103 E Yale Avenue, Muncie, IN 47303
MLS# 22068342Listed by: TAFLINGER REAL ESTATE GROUP - New
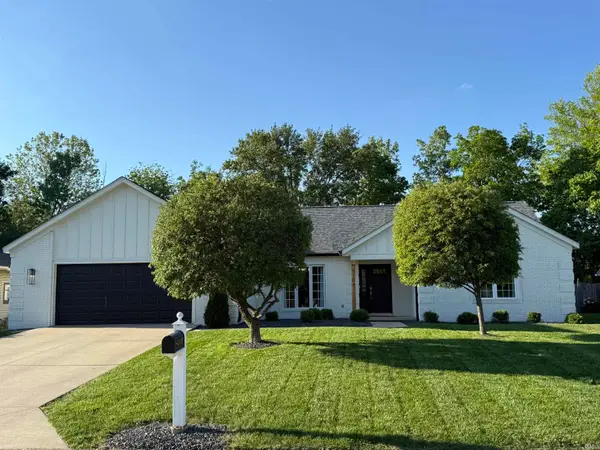 $289,999Active3 beds 2 baths2,168 sq. ft.
$289,999Active3 beds 2 baths2,168 sq. ft.4104 W Friar Drive, Muncie, IN 47304
MLS# 202541733Listed by: THE TAFLINGER REAL ESTATE GROUP - New
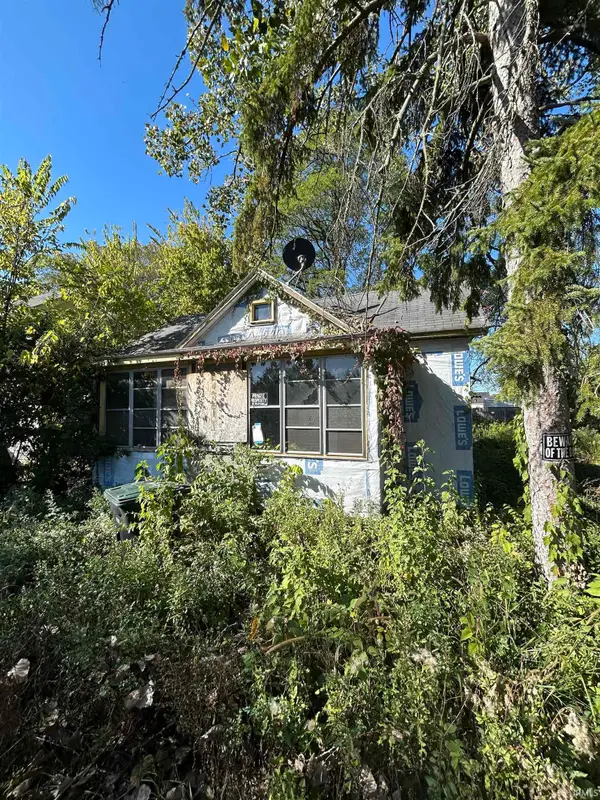 $20,900Active2 beds 1 baths938 sq. ft.
$20,900Active2 beds 1 baths938 sq. ft.3213 S Vine Street, Muncie, IN 47302
MLS# 202541688Listed by: EXP REALTY, LLC - New
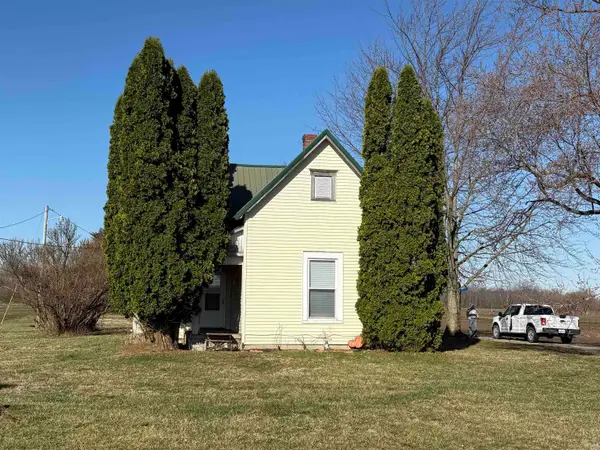 $85,000Active3 beds 1 baths1,316 sq. ft.
$85,000Active3 beds 1 baths1,316 sq. ft.5915 N Old Sr 3 Road, Muncie, IN 47303
MLS# 202541564Listed by: RE/MAX REAL ESTATE GROUPS - New
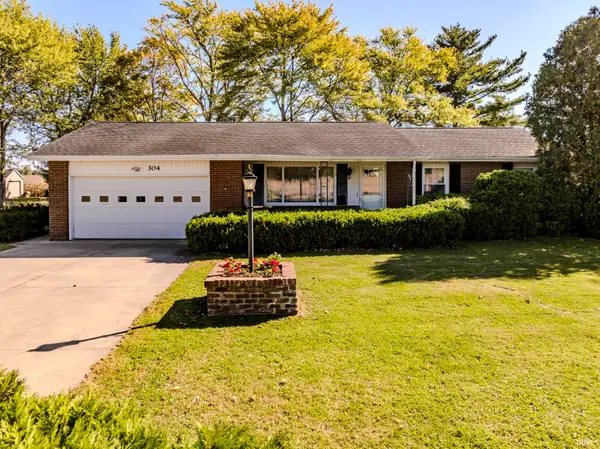 $195,000Active3 beds 2 baths1,263 sq. ft.
$195,000Active3 beds 2 baths1,263 sq. ft.304 N County Road 500 E, Muncie, IN 47302
MLS# 202541544Listed by: COLDWELL BANKER REAL ESTATE GROUP - New
 $130,000Active2 beds 2 baths1,192 sq. ft.
$130,000Active2 beds 2 baths1,192 sq. ft.3724 N Lakeside Drive, Muncie, IN 47304
MLS# 22066973Listed by: F.C. TUCKER COMPANY  $45,000Pending3 beds 1 baths1,080 sq. ft.
$45,000Pending3 beds 1 baths1,080 sq. ft.3001 W 26th Street, Muncie, IN 47302
MLS# 22068074Listed by: SHOUSE REALTY GROUP LLC- New
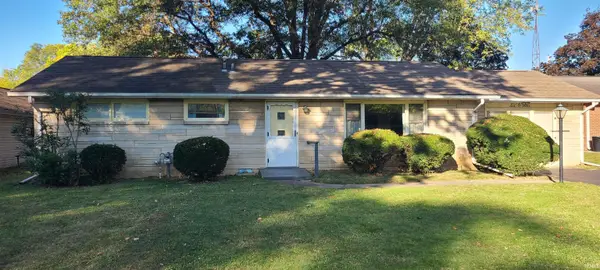 $134,900Active3 beds 1 baths1,056 sq. ft.
$134,900Active3 beds 1 baths1,056 sq. ft.609 S Catalpa Drive, Muncie, IN 47304
MLS# 202541459Listed by: VIKING REALTY
