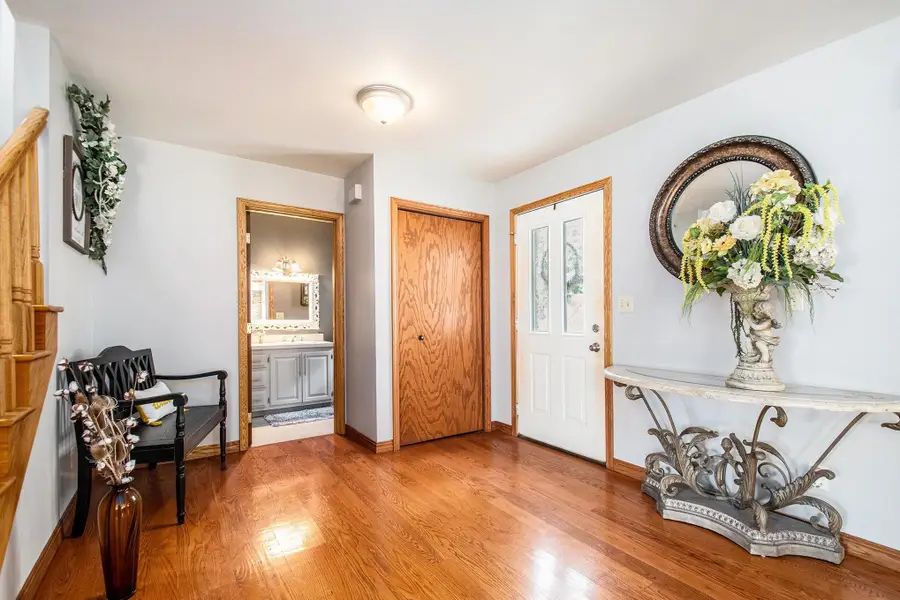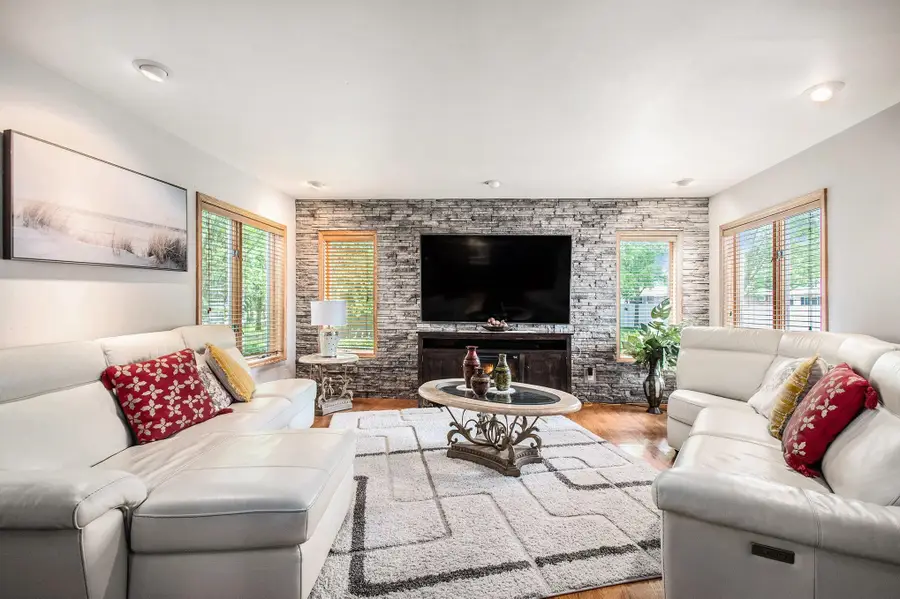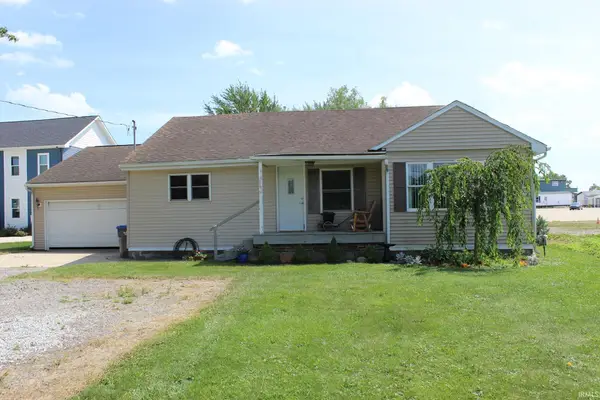1116 Beechwood Drive, Nappanee, IN 46550
Local realty services provided by:ERA Crossroads



1116 Beechwood Drive,Nappanee, IN 46550
$417,500
- 3 Beds
- 3 Baths
- 3,030 sq. ft.
- Single family
- Active
Listed by:mary daleOffice: 574-522-2822
Office:coldwell banker real estate group
MLS#:202523275
Source:Indiana Regional MLS
Price summary
- Price:$417,500
- Price per sq. ft.:$124.93
About this home
Quality through and through in this 2 story home located at 1116 Beechwood Drive in Nappanee! This place will surprise you the moment you walk through the door! Updates include Steel Roof ‘23, Privacy Fencing ‘20, Gas Range ‘23, Hood ‘23, Microwave ’23, Backsplash & Faucet ‘23, Furnace ‘25, AC ‘18, Garage Door Opener ‘24. Hardwood floors through the main level, open concept, perfect window spacing w/plenty of light to filter through this home! Oversized living room is open to the den (could be easily converted to 4th bedroom). Custom stone accent wall in the main floor living room, plus lower-level family room and salon! Large formal dining space with patio doors! Perfect kitchen size featuring gray cabinetry, white countertops, tile floors, mostly stainless steel appliances. Main floor laundry/mud room! Large 1/2 bath on the main floor could be converted to 3/4 too! 3 bedrooms on the 2nd floor with an updated master bath in '18! It features white subway tile walk-in shower with glass enclosure, tile floor, beautiful vanity & separate water closet. Oversized guest bedroom with nice closet space! 2nd full bath is nice size the guest bath. Lower level area has daylight windows in the recreation space/ living room plus salon! Salon could easily be converted to a wet bar area! Beautiful corner lot with mature trees and nice parking area, 2 car garage with electric heater '18, and lawn shed. Walking distance to elementary & high school, parks, golf course, city pool and more! It's a must-see home! Location Location Location!
Contact an agent
Home facts
- Year built:1987
- Listing Id #:202523275
- Added:47 day(s) ago
- Updated:August 05, 2025 at 03:16 PM
Rooms and interior
- Bedrooms:3
- Total bathrooms:3
- Full bathrooms:2
- Living area:3,030 sq. ft.
Heating and cooling
- Cooling:Central Air
- Heating:Forced Air, Gas
Structure and exterior
- Roof:Asphalt, Dimensional Shingles, Shingle
- Year built:1987
- Building area:3,030 sq. ft.
- Lot area:0.37 Acres
Schools
- High school:NorthWood
- Middle school:NorthWood
- Elementary school:Woodview
Utilities
- Water:City
- Sewer:City
Finances and disclosures
- Price:$417,500
- Price per sq. ft.:$124.93
- Tax amount:$3,285
New listings near 1116 Beechwood Drive
- New
 $545,000Active3 beds 3 baths2,865 sq. ft.
$545,000Active3 beds 3 baths2,865 sq. ft.25855 County Road 54, Nappanee, IN 46550
MLS# 202530573Listed by: COLDWELL BANKER REAL ESTATE GROUP - New
 $745,000Active5 beds 4 baths3,650 sq. ft.
$745,000Active5 beds 4 baths3,650 sq. ft.1946 Country Circle South, Nappanee, IN 46550
MLS# 202529518Listed by: SNYDER STRATEGY REALTY INC.  $195,000Pending2 beds 1 baths1,310 sq. ft.
$195,000Pending2 beds 1 baths1,310 sq. ft.2165 E Market Street, Nappanee, IN 46550
MLS# 202529323Listed by: CRESSY & EVERETT- ELKHART $329,000Pending4 beds 3 baths2,460 sq. ft.
$329,000Pending4 beds 3 baths2,460 sq. ft.1003 Northwood Drive, Nappanee, IN 46550
MLS# 202527807Listed by: KELLER WILLIAMS REALTY GROUP $459,900Active4 beds 3 baths3,060 sq. ft.
$459,900Active4 beds 3 baths3,060 sq. ft.1306 Mccormick Dr, Nappanee, IN 46550
MLS# 202524399Listed by: COLDWELL BANKER REAL ESTATE GROUP $209,900Pending3 beds 2 baths1,523 sq. ft.
$209,900Pending3 beds 2 baths1,523 sq. ft.358 N Locke Street, Nappanee, IN 46550
MLS# 202523931Listed by: COLDWELL BANKER REAL ESTATE GROUP $279,900Pending3 beds 2 baths2,706 sq. ft.
$279,900Pending3 beds 2 baths2,706 sq. ft.451 N Hartman Street, Nappanee, IN 46550
MLS# 202528802Listed by: RED BOW REALTY $217,000Pending3 beds 1 baths1,104 sq. ft.
$217,000Pending3 beds 1 baths1,104 sq. ft.152 Reed Street, Nappanee, IN 46550
MLS# 202520898Listed by: RE/MAX RESULTS- WARSAW $599,000Active5 beds 5 baths4,381 sq. ft.
$599,000Active5 beds 5 baths4,381 sq. ft.1114 Beechwood Drive, Nappanee, IN 46550
MLS# 202514071Listed by: COLDWELL BANKER REAL ESTATE GROUP
