3750 S Whitehorse Road, Nashville, IN 47448
Local realty services provided by:Schuler Bauer Real Estate ERA Powered
Listed by:steve silver
Office:re/max professionals
MLS#:22049834
Source:IN_MIBOR
Price summary
- Price:$699,900
- Price per sq. ft.:$264.31
About this home
Welcome to your dream retreat in the countryside! Nestled on 17.09 peaceful acres, this beautiful 3-bedroom, 2.5-bathroom home offers the perfect blend of comfort, functionality, and outdoor living. Surrounded by mature trees, you'll enjoy privacy and nature right at your doorstep-with plenty of space to hike and explore right on your own property. Step inside to find a welcoming family room with vaulted ceilings and a cozy fireplace, ideal for relaxing on crisp fall and winter nights. The kitchen is a chef's delight, featuring granite countertops, stainless steel appliances, and a sunny breakfast area that flows into a more formal dining space-perfect for gatherings. The expansive basement offers plenty of room to create an additional living area, complete with a bonus room that could be your next home office, gym, or hobby space. Outside, savor the serene setting from your 13x27 enclosed deck with low-maintenance composite decking, or gather around the fire pit with family and friends. A charming small water feature adds to the tranquil ambiance. For all your storage and hobby needs, there's a 30x50 pole barn with two designated bay areas, ideal for farm equipment, boats, a workshop, or extra vehicle parking. Whether you're seeking a peaceful homestead, a place to entertain, or a property with room to roam, this home checks all the boxes. Come experience country living-and your own private hiking trails-at its finest!
Contact an agent
Home facts
- Year built:1988
- Listing ID #:22049834
- Added:77 day(s) ago
- Updated:September 25, 2025 at 01:28 PM
Rooms and interior
- Bedrooms:3
- Total bathrooms:3
- Full bathrooms:2
- Half bathrooms:1
- Living area:2,648 sq. ft.
Heating and cooling
- Cooling:Central Electric
- Heating:Propane
Structure and exterior
- Year built:1988
- Building area:2,648 sq. ft.
- Lot area:6.62 Acres
Schools
- High school:Columbus North High School
- Middle school:Central Middle School
Utilities
- Water:Public Water
Finances and disclosures
- Price:$699,900
- Price per sq. ft.:$264.31
New listings near 3750 S Whitehorse Road
- New
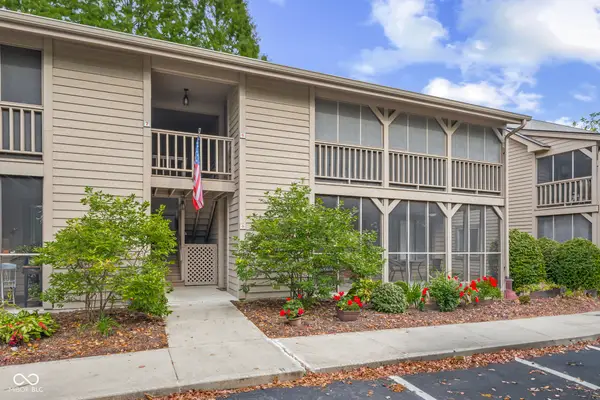 $239,000Active2 beds 2 baths991 sq. ft.
$239,000Active2 beds 2 baths991 sq. ft.280 W Main Street #B-8, Nashville, IN 47448
MLS# 22064558Listed by: 1 PERCENT LISTS INDIANA REAL ESTATE - New
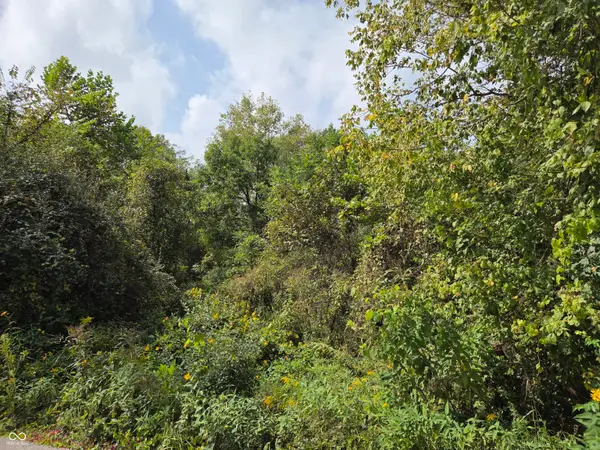 $69,900Active4.91 Acres
$69,900Active4.91 Acres0 Tc Steele Road, Nashville, IN 47448
MLS# 22064375Listed by: HOOSIER BROKERS, INC - New
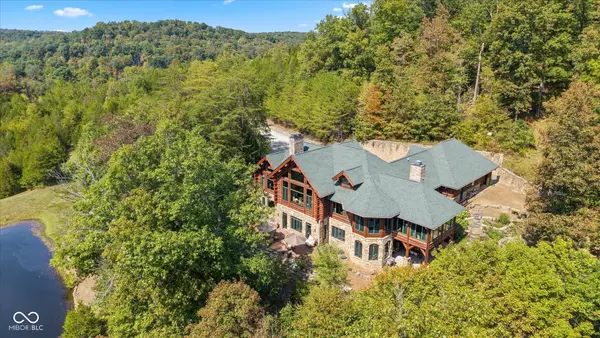 $4,800,000Active3 beds 4 baths5,580 sq. ft.
$4,800,000Active3 beds 4 baths5,580 sq. ft.7839 Bellsville Pike, Nashville, IN 47448
MLS# 22063472Listed by: KELLER WILLIAMS INDY METRO NE - New
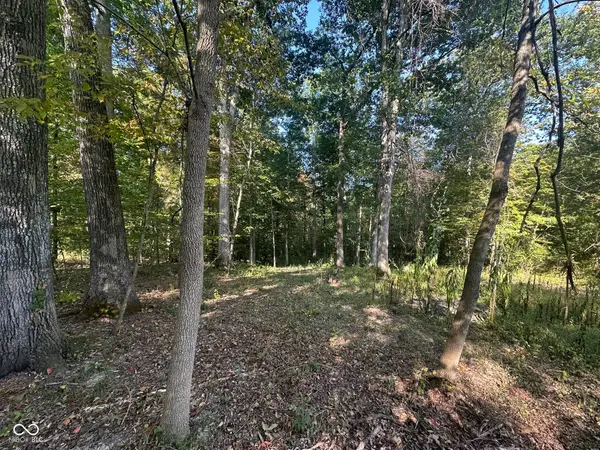 $75,000Active2.38 Acres
$75,000Active2.38 Acres00 State Road 135 N, Nashville, IN 47448
MLS# 22062930Listed by: BROWN COUNTY REAL ESTATE - New
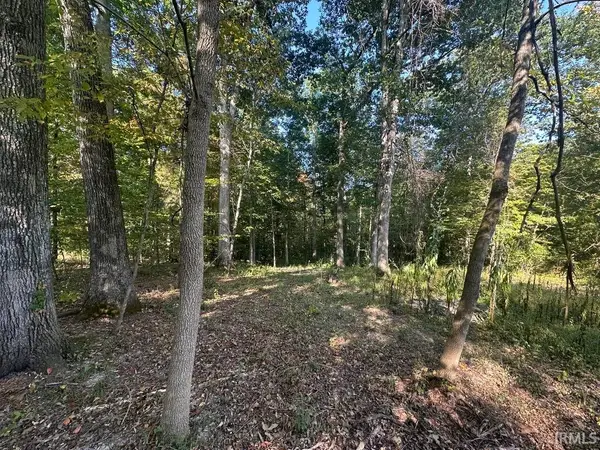 $75,000Active2.38 Acres
$75,000Active2.38 Acres00 State Road 135 N. Road, Nashville, IN 47448
MLS# 202538248Listed by: BROWN COUNTY REAL ESTATE - New
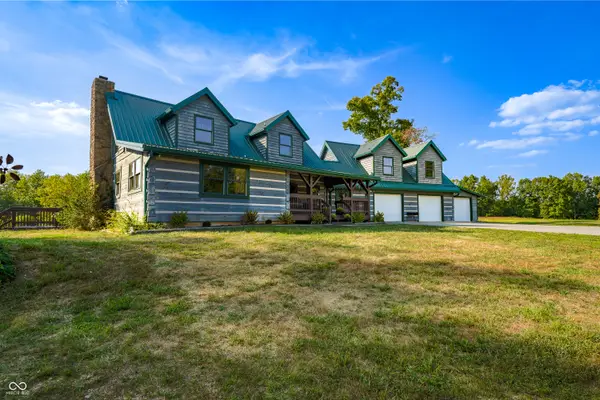 $1,200,000Active4 beds 5 baths3,204 sq. ft.
$1,200,000Active4 beds 5 baths3,204 sq. ft.300 Airway Lane, Nashville, IN 47448
MLS# 22062733Listed by: CARPENTER HILLS O'BROWN - New
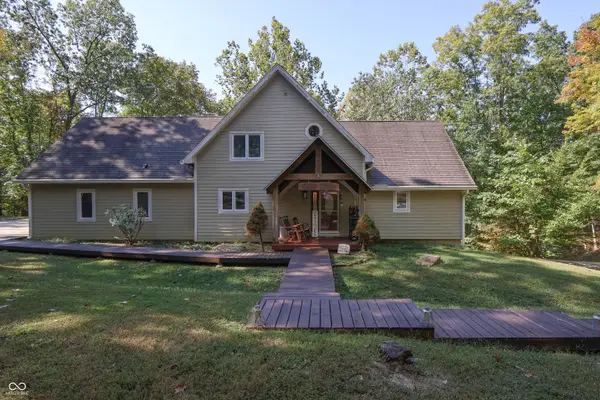 $640,000Active3 beds 4 baths3,483 sq. ft.
$640,000Active3 beds 4 baths3,483 sq. ft.9007 Agate Avenue, Nashville, IN 47448
MLS# 22063116Listed by: CENTURY 21 SCHEETZ - New
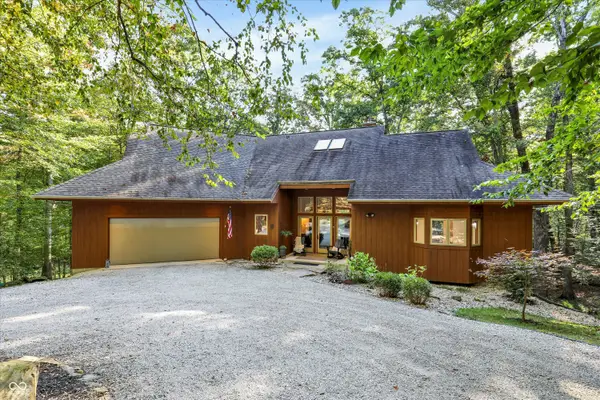 $735,000Active3 beds 3 baths2,747 sq. ft.
$735,000Active3 beds 3 baths2,747 sq. ft.2263 Turning Tree Drive, Nashville, IN 47448
MLS# 22062908Listed by: BERKSHIRE HATHAWAY HOME - New
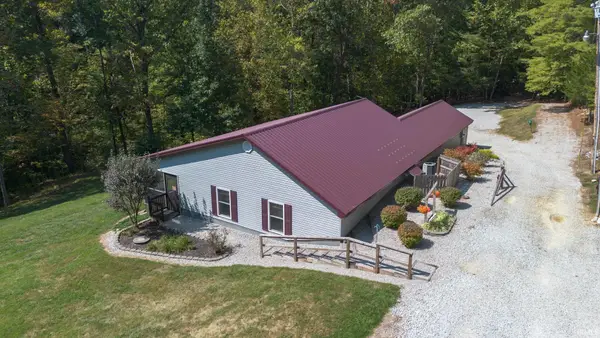 $380,000Active2 beds 2 baths1,280 sq. ft.
$380,000Active2 beds 2 baths1,280 sq. ft.7730 E Indiana 46 Highway, Nashville, IN 47448
MLS# 202538000Listed by: RE/MAX CORNERSTONE - New
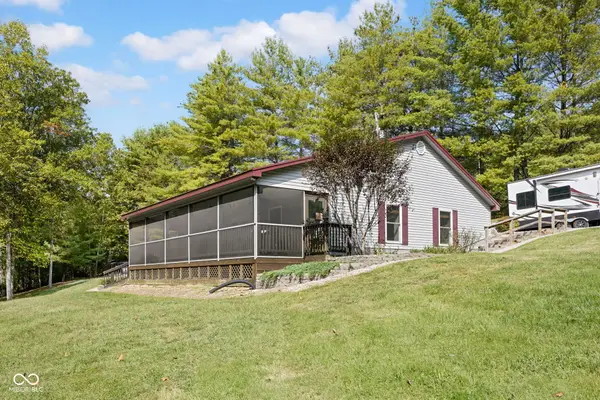 $380,000Active2 beds 2 baths1,280 sq. ft.
$380,000Active2 beds 2 baths1,280 sq. ft.7730 Indiana 46 E, Nashville, IN 47448
MLS# 22063370Listed by: RE/MAX CORNERSTONE
