424 Wells Drive, Nashville, IN 47448
Local realty services provided by:Schuler Bauer Real Estate ERA Powered
424 Wells Drive,Nashville, IN 47448
$319,900
- 3 Beds
- 2 Baths
- 1,420 sq. ft.
- Single family
- Active
Listed by:bev roberts
Office:century 21 scheetz
MLS#:22066642
Source:IN_MIBOR
Price summary
- Price:$319,900
- Price per sq. ft.:$225.28
About this home
Enjoy low-maintenance living in this beautifully updated all-brick ranch just minutes from downtown Nashville. Step inside to find all hard-surface flooring - gorgeous refinished hardwood in most rooms, ceramic tile in the kitchen and baths, and stylish laminate in the Great Room/Dining area. The kitchen features granite countertops and space for an additional eating area, perfect for casual meals. The Great Room/Dining area showcases a decorative tin ceiling and patio doors leading to a backyard deck - ideal for relaxing or entertaining. Enjoy the separate detached 12x10 screened porch for quiet evenings outdoors. A roomy, custom-designed 16x12 storage shed with electricity makes a great workshop or additional storage space. Additional highlights include a 1-car garage, a separate concrete parking area, and a convenient side entrance to the home. Move-in ready and perfectly located - this one is a must-see!
Contact an agent
Home facts
- Year built:1962
- Listing ID #:22066642
- Added:2 day(s) ago
- Updated:October 08, 2025 at 05:50 PM
Rooms and interior
- Bedrooms:3
- Total bathrooms:2
- Full bathrooms:1
- Half bathrooms:1
- Living area:1,420 sq. ft.
Heating and cooling
- Cooling:Central Electric
- Heating:Forced Air
Structure and exterior
- Year built:1962
- Building area:1,420 sq. ft.
- Lot area:0.21 Acres
Schools
- High school:Brown County High School
- Middle school:Brown County Junior High
Utilities
- Water:Public Water
Finances and disclosures
- Price:$319,900
- Price per sq. ft.:$225.28
New listings near 424 Wells Drive
- New
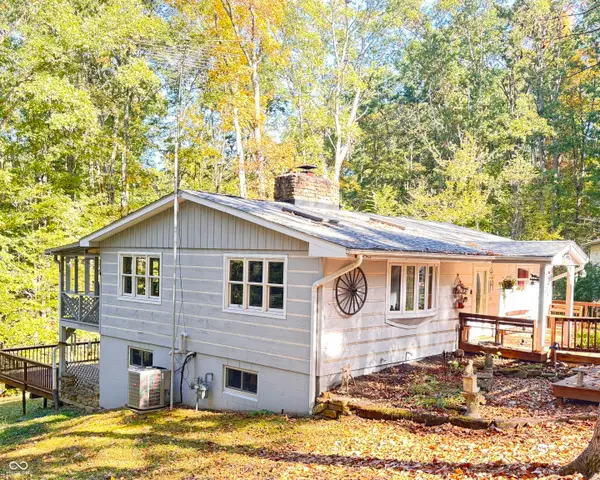 $449,900Active3 beds 2 baths2,240 sq. ft.
$449,900Active3 beds 2 baths2,240 sq. ft.2124 Fair Oaks Trail, Nashville, IN 47448
MLS# 22065417Listed by: BROWN COUNTY REAL ESTATE - New
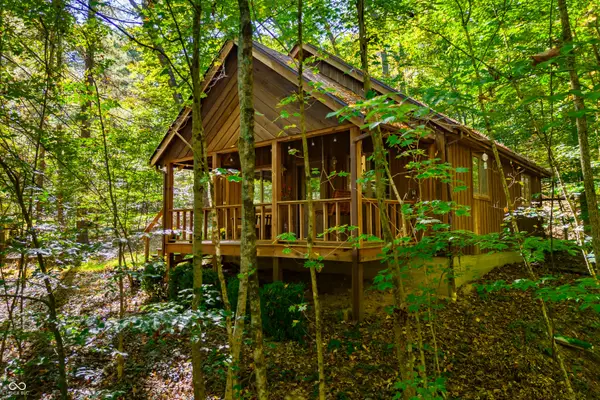 $232,000Active2 beds 1 baths1,080 sq. ft.
$232,000Active2 beds 1 baths1,080 sq. ft.3380 Helmsburg Road, Nashville, IN 47448
MLS# 22065942Listed by: CARPENTER HILLS O'BROWN - New
 $1,575,000Active4 beds 4 baths2,928 sq. ft.
$1,575,000Active4 beds 4 baths2,928 sq. ft.3016 Hoover Road, Nashville, IN 47448
MLS# 22065406Listed by: VERIDUS REAL ESTATE SERVICES - Open Sat, 2 to 4pm
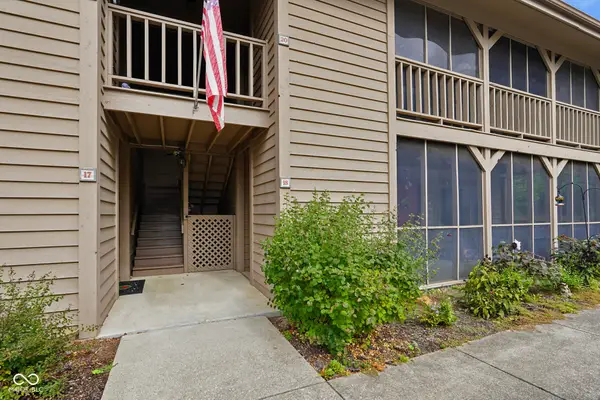 $269,500Active2 beds 2 baths991 sq. ft.
$269,500Active2 beds 2 baths991 sq. ft.280 W Main Street #E-20, Nashville, IN 47448
MLS# 22064613Listed by: BEAR REAL ESTATE SALES, LLC 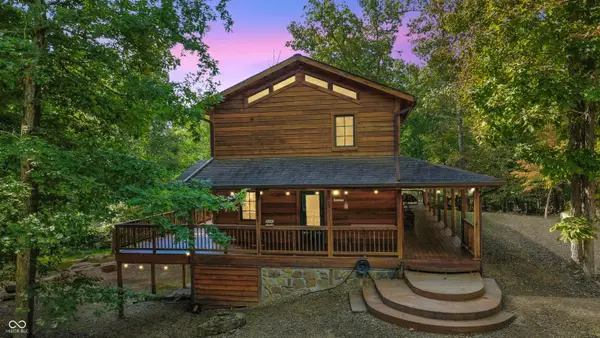 $990,000Active4 beds 3 baths3,934 sq. ft.
$990,000Active4 beds 3 baths3,934 sq. ft.486 Oak Grove Road, Nashville, IN 47448
MLS# 22062652Listed by: KELLER WILLIAMS INDY METRO S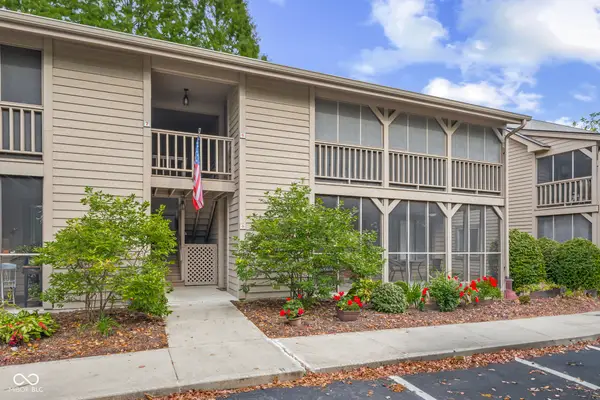 $239,000Active2 beds 2 baths991 sq. ft.
$239,000Active2 beds 2 baths991 sq. ft.280 W Main Street #B-8, Nashville, IN 47448
MLS# 22064558Listed by: 1 PERCENT LISTS INDIANA REAL ESTATE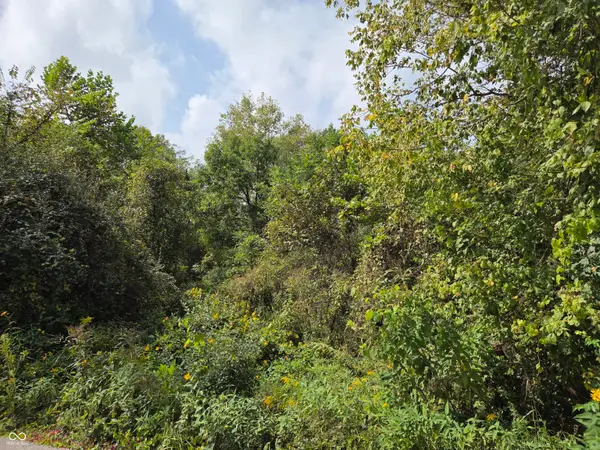 $69,900Active4.91 Acres
$69,900Active4.91 Acres0 Tc Steele Road, Nashville, IN 47448
MLS# 22064375Listed by: HOOSIER BROKERS, INC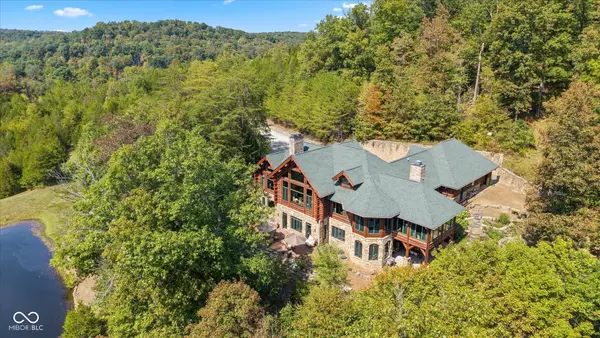 $4,800,000Active3 beds 4 baths5,580 sq. ft.
$4,800,000Active3 beds 4 baths5,580 sq. ft.7839 Bellsville Pike, Nashville, IN 47448
MLS# 22063472Listed by: KELLER WILLIAMS INDY METRO NE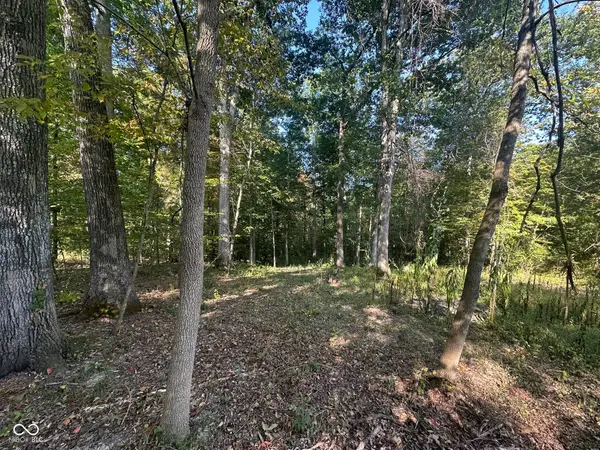 $75,000Active2.38 Acres
$75,000Active2.38 Acres00 State Road 135 N, Nashville, IN 47448
MLS# 22062930Listed by: BROWN COUNTY REAL ESTATE
