7084 State Road 46 E, Nashville, IN 47448
Local realty services provided by:Schuler Bauer Real Estate ERA Powered
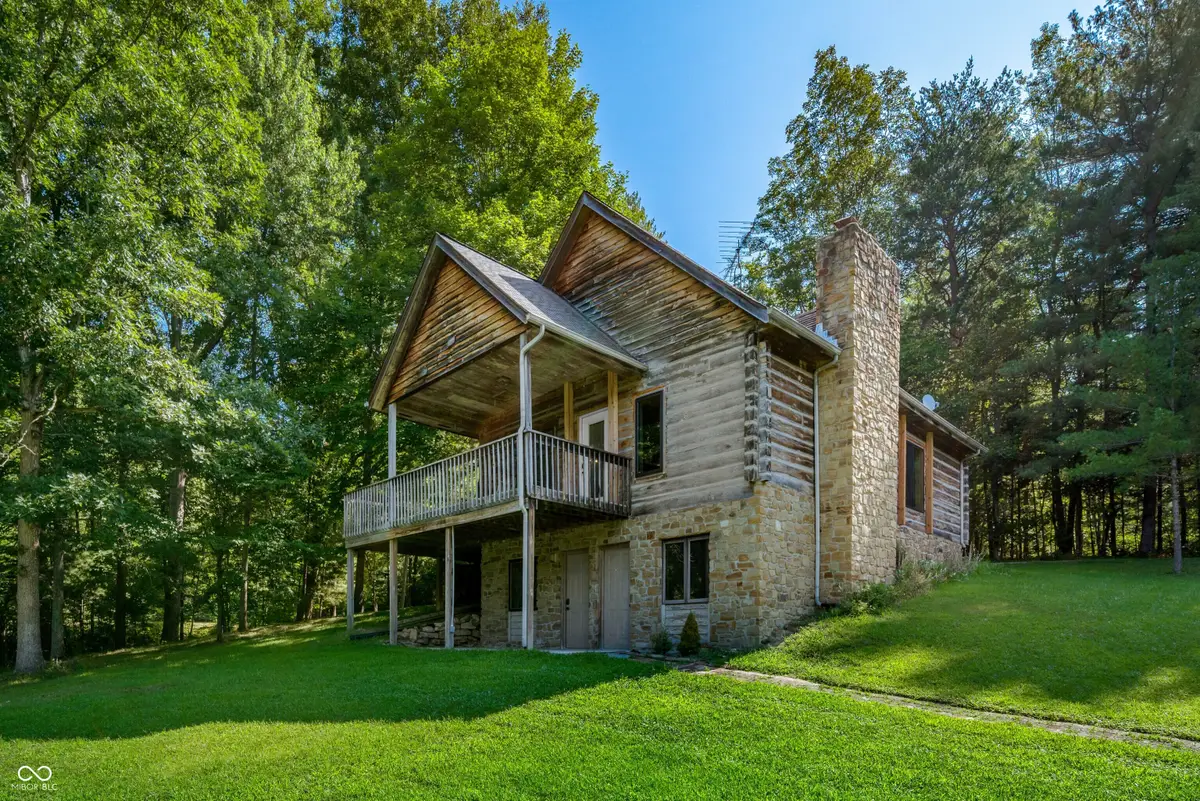
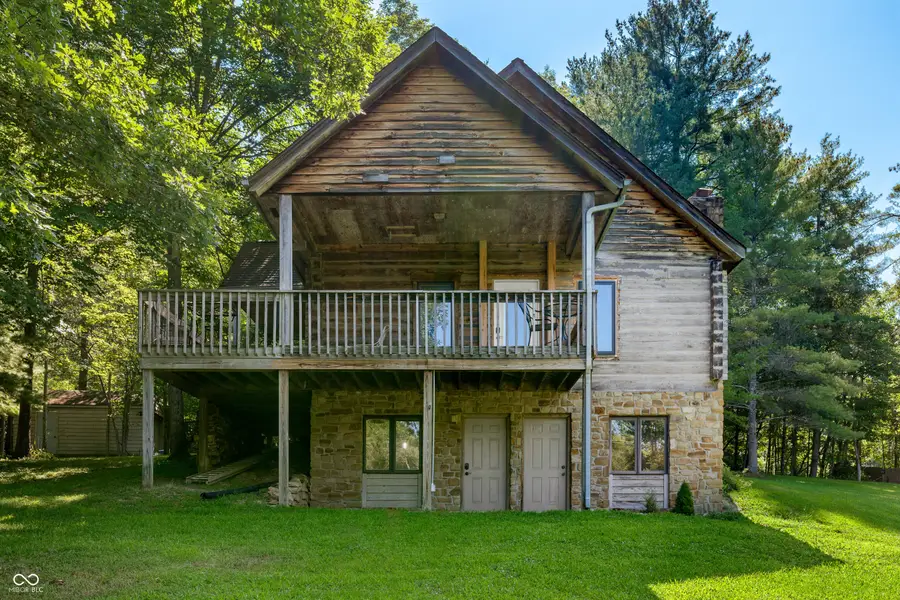

7084 State Road 46 E,Nashville, IN 47448
$465,000
- 2 Beds
- 2 Baths
- 1,638 sq. ft.
- Single family
- Pending
Listed by:rusty downey
Office:carpenter, realtors
MLS#:22055973
Source:IN_MIBOR
Price summary
- Price:$465,000
- Price per sq. ft.:$170.33
About this home
Discover a rare opportunity for your own Brown County family retreat with this charming 2-bedroom log cabin, crafted from timber harvested on its 11.24 acre property. Nestled amidst serene landscapes, this classic retreat features a wraparound porch overlooking two stocked ponds (one fully owned, one shared; GIS map inaccurate), perfect for fishing or relaxing with friends. Inside, cozy up to the stone wood-burning fireplace in the great room, showcasing vaulted ceilings, exposed beams, and beautiful hardwood floors. The main floor offers a kitchen, primary bedroom, and updated bathroom, while upstairs, a second bedroom overlooks the great room from the walkway. The stairs to the basement were removed to construct a main level pantry and laundry, which has since been dismantled. The partially renovated walkout basement, originally designed for Salt Creek Inn overflow guests, feature two guest rooms with a Jack-and-Jill bathroom. The owners have halted basement renovations so the new owner can customize the space to their family's needs. A 32 x 48 barn with concrete floors provides excellent storage and has a 12 x 32 loft. Potentially finish part or all of the barn for a home office or artist studio. Buyers should verify with Brown County planning and zoning if interested in a STR. With the separate living space in the walkout basement this property is ideal for a private residence or owner occupied boutique bed-and-breakfast.
Contact an agent
Home facts
- Year built:1992
- Listing Id #:22055973
- Added:6 day(s) ago
- Updated:August 18, 2025 at 07:42 PM
Rooms and interior
- Bedrooms:2
- Total bathrooms:2
- Full bathrooms:2
- Living area:1,638 sq. ft.
Heating and cooling
- Cooling:Central Electric
- Heating:Forced Air
Structure and exterior
- Year built:1992
- Building area:1,638 sq. ft.
- Lot area:11.24 Acres
Schools
- High school:Brown County High School
- Middle school:Brown County Junior High
- Elementary school:Van Buren Elementary School
Utilities
- Water:Public Water
Finances and disclosures
- Price:$465,000
- Price per sq. ft.:$170.33
New listings near 7084 State Road 46 E
- New
 $425,000Active2 beds 1 baths1,217 sq. ft.
$425,000Active2 beds 1 baths1,217 sq. ft.3978 State Road 135 S, Nashville, IN 47448
MLS# 22056658Listed by: BEAR REAL ESTATE SALES, LLC - New
 $385,000Active3 beds 3 baths2,808 sq. ft.
$385,000Active3 beds 3 baths2,808 sq. ft.2044 Timber Crest Road, Nashville, IN 47448
MLS# 22052405Listed by: CENTURY 21 SCHEETZ  $179,900Pending1 beds 1 baths960 sq. ft.
$179,900Pending1 beds 1 baths960 sq. ft.5854 T C Steele Road, Nashville, IN 47448
MLS# 22056253Listed by: REAL BROKER, LLC- New
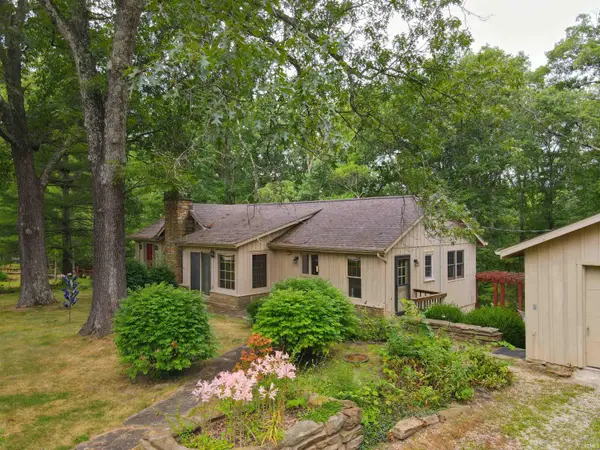 $375,000Active2 beds 2 baths1,884 sq. ft.
$375,000Active2 beds 2 baths1,884 sq. ft.576 N State Road 135, Nashville, IN 47448
MLS# 202532145Listed by: THE INDIANA TEAM LLC - New
 $375,000Active2 beds 2 baths1,878 sq. ft.
$375,000Active2 beds 2 baths1,878 sq. ft.576 State Road 135 N, Nashville, IN 47448
MLS# 22056598Listed by: THE INDIANA TEAM LLC - New
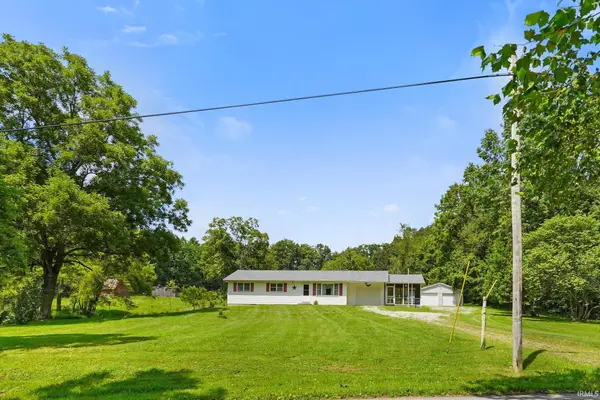 $399,900Active3 beds 2 baths1,120 sq. ft.
$399,900Active3 beds 2 baths1,120 sq. ft.4668 Yellowwood Road, Nashville, IN 47448
MLS# 202531509Listed by: BEAR REAL ESTATE SALES - New
 $250,000Active4 beds 2 baths1,794 sq. ft.
$250,000Active4 beds 2 baths1,794 sq. ft.897 Eads Lane, Nashville, IN 47448
MLS# 22054068Listed by: RE/MAX TEAM - New
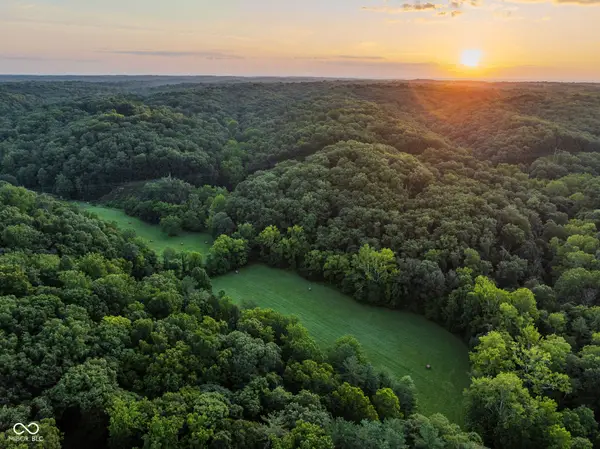 $700,000Active79 Acres
$700,000Active79 Acres0 Hoover Road, Nashville, IN 47448
MLS# 22054964Listed by: MIDWEST LAND GROUP 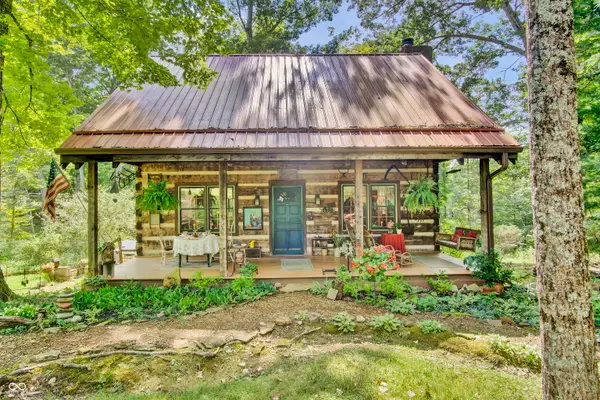 $299,900Pending2 beds 2 baths1,320 sq. ft.
$299,900Pending2 beds 2 baths1,320 sq. ft.1615 Annandale Drive, Nashville, IN 47448
MLS# 22055447Listed by: CARPENTER, REALTORS
