7183 E Rocklane Road, Needham, IN 46162
Local realty services provided by:Schuler Bauer Real Estate ERA Powered
7183 E Rocklane Road,Needham, IN 46162
$335,000
- 3 Beds
- 2 Baths
- 1,834 sq. ft.
- Single family
- Active
Listed by:shelli anderson
Office:duke collective, inc.
MLS#:22061570
Source:IN_MIBOR
Price summary
- Price:$335,000
- Price per sq. ft.:$100.54
About this home
Welcome to your own little slice of country living! This 3 bedroom, 2 bathroom home sits on 2 acres, offering the perfect set up for your homestead dreams. The beautiful, spacious kitchen with an oversized island, walk-in pantry and stainless steel appliances is truly the heart of the home - perfect for gathering, cooking and creating memories. Step out the kitchen and enjoy the large screened porch where you can relax and enjoy peaceful views of your land. There is also a huge open deck space out back for all your entertaining needs. Outside you'll find three outbuildings for storage and a barn with 2 horse stalls, giving you space for horses, goats, pigs, chickens, rabbits - you name it. Whether you dream of gardening, raising animals, or simply enjoying wide-open space, this property is ready and waiting for you to bring your vision to life. It feels like true country living, yet you're just minutes from I-65, shopping and dining for easy access to everything you need. New siding and exterior paint in 2025!
Contact an agent
Home facts
- Year built:1970
- Listing ID #:22061570
- Added:4 day(s) ago
- Updated:September 30, 2025 at 09:49 PM
Rooms and interior
- Bedrooms:3
- Total bathrooms:2
- Full bathrooms:2
- Living area:1,834 sq. ft.
Heating and cooling
- Cooling:Central Electric
- Heating:Forced Air, Propane
Structure and exterior
- Year built:1970
- Building area:1,834 sq. ft.
- Lot area:2.02 Acres
Schools
- High school:Whiteland Community High School
- Middle school:Clark Pleasant Middle School
- Elementary school:Clark Elementary School
Finances and disclosures
- Price:$335,000
- Price per sq. ft.:$100.54
New listings near 7183 E Rocklane Road
- Open Thu, 5 to 7pmNew
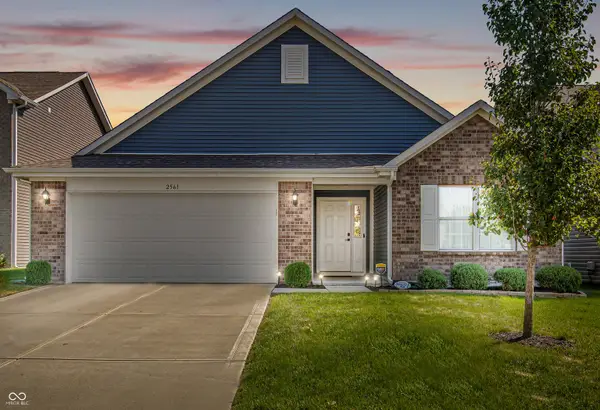 $299,900Active3 beds 2 baths1,804 sq. ft.
$299,900Active3 beds 2 baths1,804 sq. ft.2561 Bridlewood Drive, Franklin, IN 46131
MLS# 22065231Listed by: ESQUIRE REAL ESTATE GROUP LLC - New
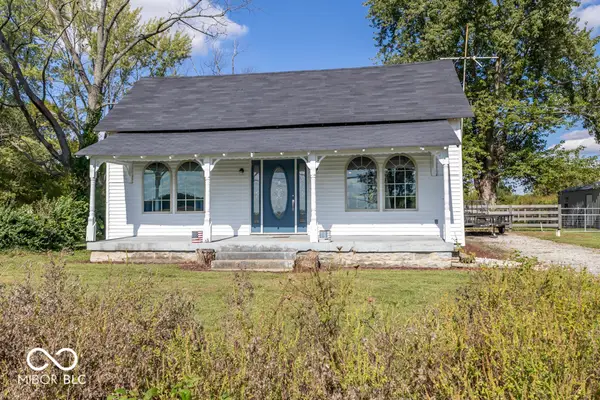 $210,000Active3 beds 2 baths1,178 sq. ft.
$210,000Active3 beds 2 baths1,178 sq. ft.1175 S Old Us Highway 31, Franklin, IN 46131
MLS# 22065334Listed by: JF PROPERTY GROUP - New
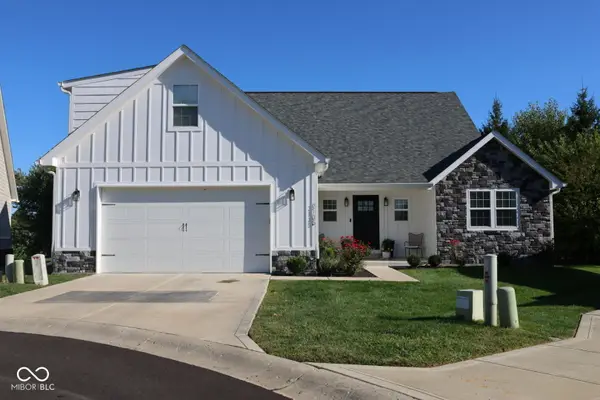 $505,000Active3 beds 3 baths2,790 sq. ft.
$505,000Active3 beds 3 baths2,790 sq. ft.2135 Somerset Drive, Franklin, IN 46131
MLS# 22062672Listed by: ROGER WEBB REAL ESTATE, INC 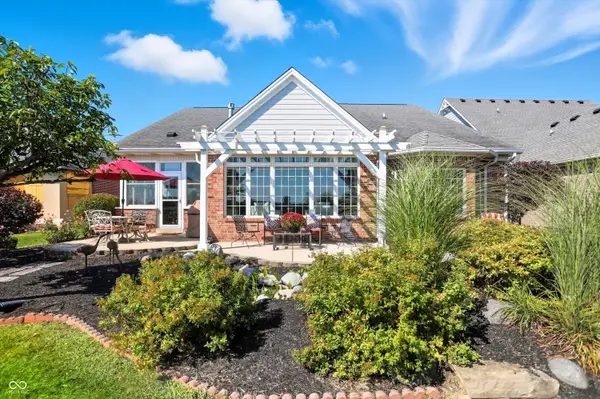 $543,900Pending4 beds 3 baths2,740 sq. ft.
$543,900Pending4 beds 3 baths2,740 sq. ft.2263 Somerset Drive, Franklin, IN 46131
MLS# 22063492Listed by: JANNA LONG REAL ESTATE LLC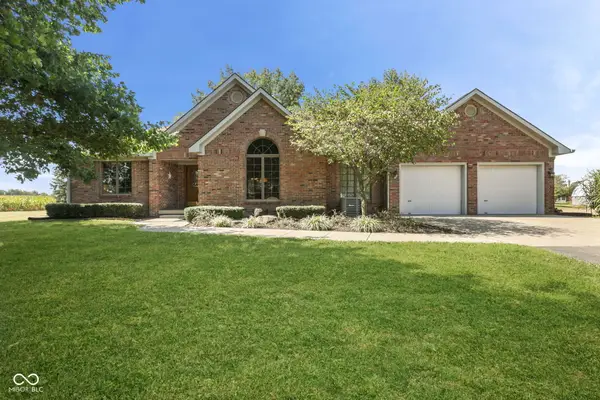 $825,000Pending4 beds 3 baths3,006 sq. ft.
$825,000Pending4 beds 3 baths3,006 sq. ft.3420 N 625 E, Franklin, IN 46131
MLS# 22063992Listed by: FATHOM REALTY $575,000Active4 beds 4 baths4,095 sq. ft.
$575,000Active4 beds 4 baths4,095 sq. ft.285 N Milford Drive, Franklin, IN 46131
MLS# 22061383Listed by: F.C. TUCKER COMPANY $240,000Active3 beds 1 baths1,232 sq. ft.
$240,000Active3 beds 1 baths1,232 sq. ft.863 S 450 E, Franklin, IN 46131
MLS# 22063694Listed by: ERIN ANDERSON REALTY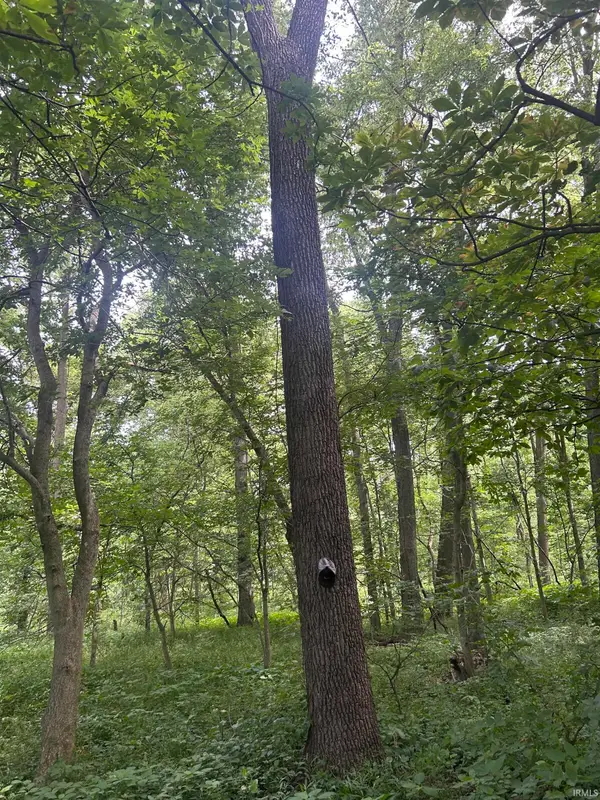 $225,000Active33.67 Acres
$225,000Active33.67 AcresW 900 Highway, Franklin, IN 46131
MLS# 202537998Listed by: MIDWEST LAND & LIFESTYLE LLC $359,900Pending3 beds 2 baths1,816 sq. ft.
$359,900Pending3 beds 2 baths1,816 sq. ft.1210 E Adams Drive, Franklin, IN 46131
MLS# 22063623Listed by: CARPENTER, REALTORS $825,000Active4 beds 3 baths3,589 sq. ft.
$825,000Active4 beds 3 baths3,589 sq. ft.1246 Meadowbrook Lane, Franklin, IN 46131
MLS# 22063459Listed by: KEY REALTY INDIANA
