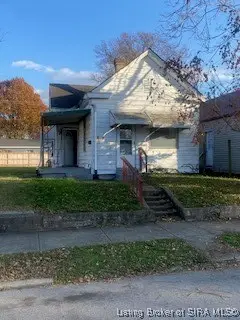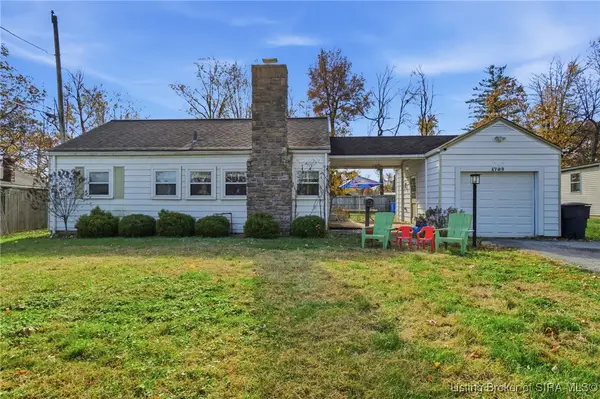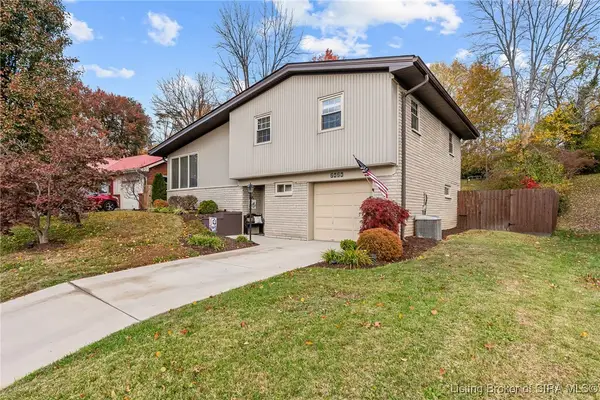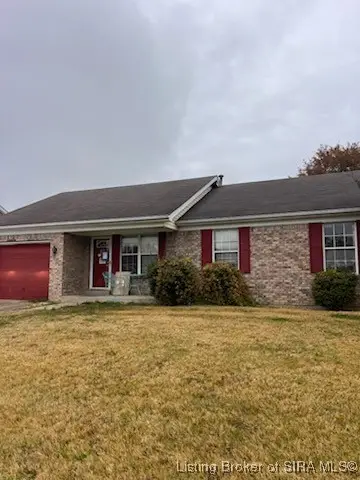1001 Oakland Drive, New Albany, IN 47150
Local realty services provided by:Schuler Bauer Real Estate ERA Powered
1001 Oakland Drive,New Albany, IN 47150
$374,900
- 3 Beds
- 3 Baths
- 3,166 sq. ft.
- Single family
- Active
Listed by: heather robinson
Office: green tree real estate services
MLS#:2025011481
Source:IN_SIRA
Price summary
- Price:$374,900
- Price per sq. ft.:$118.41
About this home
SUPER MOTIVATED SELLER!! Highly sought after Woodland Hills home situated on over a half acre of semi-private, wooded land. Custom built home features great-room with raised 20 ft. ceilings and woodburning fireplace. True separate formal dining area provides plenty of entertaining space, and features an abundance of windows framing an absolutely gorgeous wooded view. Kitchen boasts white cabinetry, center island, trendy subway tile backsplash, and a full compliment of stainless appliances including gas stove. Half bath is centrally located for guests, and primary bedroom rounds out the main level featuring vaulted ceiling, and full en-suite including double vanity, stand up tiled shower, oversized soaker tub, and large walk-in closet. Second level boasts loft area overlooking great-room making this plan feel super open and expansive. Upstairs features additional bedrooms, full bathroom, plus a bonus room that could be used as a 4th bedroom. Unfinished, walk-out basement is already framed and roughed in for a potential 5th bedroom and full bathroom making this area the perfect blank canvas for additional finished sq.ft in the future. Enjoy a two car side entry garage, plus wrap around deck overlooking your .61 acre wooded lot. Situated just minutes from I-64 and Louisville this home offers the best of a country neighborhood feel while still providing direct access to Louisville within five minutes. Ask me about the unbelievably inexpensive utility costs!
Contact an agent
Home facts
- Year built:1996
- Listing ID #:2025011481
- Added:44 day(s) ago
- Updated:November 15, 2025 at 06:13 PM
Rooms and interior
- Bedrooms:3
- Total bathrooms:3
- Full bathrooms:2
- Half bathrooms:1
- Living area:3,166 sq. ft.
Heating and cooling
- Cooling:Central Air
- Heating:Forced Air
Structure and exterior
- Roof:Shingle
- Year built:1996
- Building area:3,166 sq. ft.
- Lot area:0.62 Acres
Utilities
- Water:Connected, Public
- Sewer:Public Sewer
Finances and disclosures
- Price:$374,900
- Price per sq. ft.:$118.41
- Tax amount:$2,460
New listings near 1001 Oakland Drive
- New
 $200,000Active4 beds 1 baths1,800 sq. ft.
$200,000Active4 beds 1 baths1,800 sq. ft.1412-1408 Chartres Street, New Albany, IN 47150
MLS# 2025012606Listed by: GUTHRIE REALTY SERVICES LLC - New
 $79,900Active2 beds 1 baths956 sq. ft.
$79,900Active2 beds 1 baths956 sq. ft.1314 Chartres Street, New Albany, IN 47150
MLS# 2025012631Listed by: REI REALTY, LLC - New
 $249,900Active4 beds 2 baths1,477 sq. ft.
$249,900Active4 beds 2 baths1,477 sq. ft.1709 Millerwood Drive, New Albany, IN 47150
MLS# 2025012616Listed by: EPIQUE REALTY - New
 $249,900Active3 beds 2 baths1,400 sq. ft.
$249,900Active3 beds 2 baths1,400 sq. ft.2424 Stover Drive, New Albany, IN 47150
MLS# 2025012571Listed by: COLDWELL BANKER MCMAHAN - New
 $109,999Active2 beds 1 baths1,024 sq. ft.
$109,999Active2 beds 1 baths1,024 sq. ft.2024 E Market Street, New Albany, IN 47150
MLS# 2025012591Listed by: MAY TEAM REALTORS - New
 $215,000Active3 beds 1 baths1,264 sq. ft.
$215,000Active3 beds 1 baths1,264 sq. ft.204 Spickert Knob Road, New Albany, IN 47150
MLS# 2025012590Listed by: KNOB & KEY REALTY LLC - Open Sat, 12 to 2pmNew
 $319,900Active6 beds 3 baths2,870 sq. ft.
$319,900Active6 beds 3 baths2,870 sq. ft.1324 Roosevelt Avenue, New Albany, IN 47150
MLS# 2025012474Listed by: COVENANT REALTY, LLC - Open Sun, 2 to 4pmNew
 Listed by ERA$319,900Active3 beds 2 baths1,500 sq. ft.
Listed by ERA$319,900Active3 beds 2 baths1,500 sq. ft.4007 Fields Lane, New Albany, IN 47150
MLS# 2025012528Listed by: SCHULER BAUER REAL ESTATE SERVICES ERA POWERED (N - New
 $1Active3 beds 2 baths1,136 sq. ft.
$1Active3 beds 2 baths1,136 sq. ft.1828 Fall Run Court, New Albany, IN 47150
MLS# 2025012505Listed by: MAINSTREET REALTORS - Open Sun, 2 to 4pmNew
 $257,900Active4 beds 2 baths2,368 sq. ft.
$257,900Active4 beds 2 baths2,368 sq. ft.511 E Daisy Lane, New Albany, IN 47150
MLS# 2025012535Listed by: RE/MAX FIRST
