1027 Skyview Drive, New Albany, IN 47150
Local realty services provided by:Schuler Bauer Real Estate ERA Powered
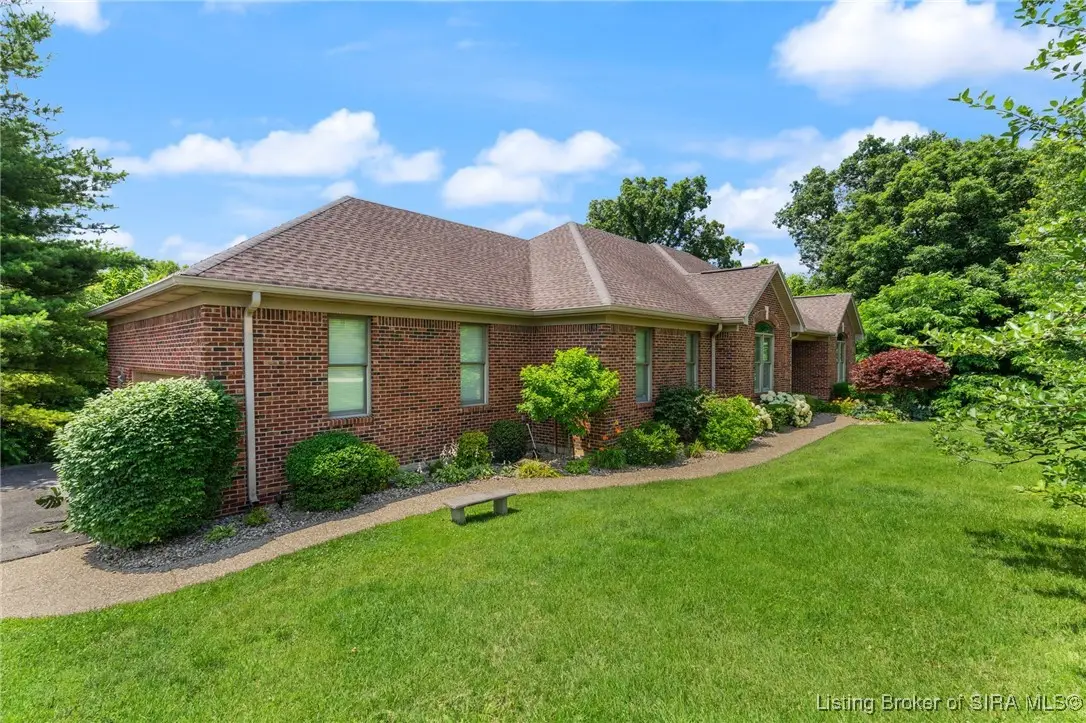


1027 Skyview Drive,New Albany, IN 47150
$524,500
- 5 Beds
- 5 Baths
- 4,492 sq. ft.
- Single family
- Active
Listed by:william andes
Office:exp realty, llc.
MLS#:202508843
Source:IN_SIRA
Price summary
- Price:$524,500
- Price per sq. ft.:$116.76
About this home
Welcome to this STUNNING 5-BEDROOM, 4.5-BATHROOM ranch home, perfectly situated on 1.67 ACRES in the highly sought-after KELLEY'S RIDGE neighborhood of NEW ALBANY, IN. Nestled on a quiet CUL-DE-SAC, this home offers a perfect blend of privacy, convenience, and breathtaking WOODED VIEWS that create a peaceful and scenic setting. As you step inside, you’ll be greeted by an OPEN FLOOR PLAN, designed for both everyday living and entertaining. The LARGE KITCHEN WITH A PANTRY provides plenty of storage and counter space, seamlessly flowing into the FORMAL DINING ROOM, making it ideal for hosting gatherings. The MAIN BEDROOM SUITE is a true retreat, featuring a DOUBLE VANITY IN THE ENSUITE BATH, perfect for added luxury and functionality. The finished WALK-OUT BASEMENT is an entertainer’s paradise, complete with a FULL SECOND KITCHEN, BAR AREA, AND A DEDICATED HOME THEATER—perfect for movie nights, game days, or extended guest stays. Step outside onto the DOUBLE DECK, where you can unwind and enjoy the beauty of nature. With plenty of space for outdoor seating and entertainment, this backyard is perfect for relaxation or hosting summer barbecues. Additional highlights include a 2-CAR ATTACHED GARAGE, ample storage throughout, and a prime location close to schools, shopping, and dining. This incredible home has it all—don’t miss your opportunity to make it yours! Schedule your private showing today!
Contact an agent
Home facts
- Year built:2001
- Listing Id #:202508843
- Added:104 day(s) ago
- Updated:August 14, 2025 at 09:07 PM
Rooms and interior
- Bedrooms:5
- Total bathrooms:5
- Full bathrooms:4
- Half bathrooms:1
- Living area:4,492 sq. ft.
Heating and cooling
- Cooling:Central Air
- Heating:Hot Water
Structure and exterior
- Roof:Shingle
- Year built:2001
- Building area:4,492 sq. ft.
- Lot area:1.67 Acres
Utilities
- Water:Connected, Public
- Sewer:Septic Tank
Finances and disclosures
- Price:$524,500
- Price per sq. ft.:$116.76
- Tax amount:$3,247
New listings near 1027 Skyview Drive
- New
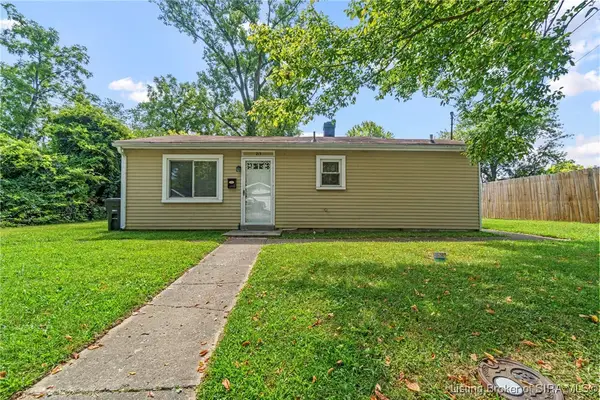 $115,000Active2 beds 1 baths768 sq. ft.
$115,000Active2 beds 1 baths768 sq. ft.213 W Lewis Street, New Albany, IN 47150
MLS# 2025010315Listed by: DIAMOND KEY REALTORS - Open Sat, 12 to 2pmNew
 $237,000Active3 beds 2 baths1,869 sq. ft.
$237,000Active3 beds 2 baths1,869 sq. ft.2406 Beeler Street, New Albany, IN 47150
MLS# 2025010188Listed by: COVENANT REALTY, LLC - New
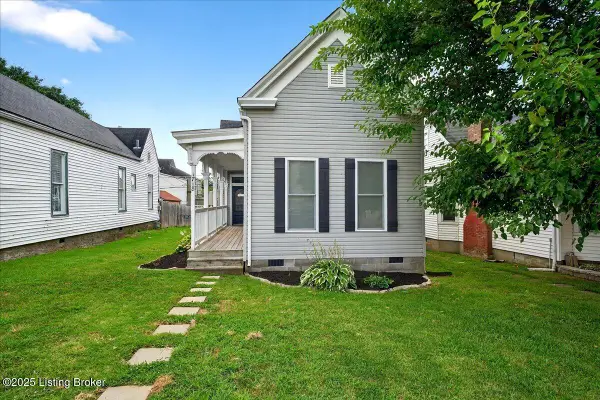 $210,000Active2 beds 1 baths1,216 sq. ft.
$210,000Active2 beds 1 baths1,216 sq. ft.1718 Shelby St, New Albany, IN 47150
MLS# 1695296Listed by: SIX DEGREES REAL ESTATE, LLC - Open Sun, 2 to 4pmNew
 $195,000Active2 beds 2 baths783 sq. ft.
$195,000Active2 beds 2 baths783 sq. ft.2304 Jollissaint Avenue, New Albany, IN 47150
MLS# 2025010169Listed by: HOMEPAGE REALTY - New
 $359,900Active4 beds 4 baths3,642 sq. ft.
$359,900Active4 beds 4 baths3,642 sq. ft.1421 Bellemeade Drive, New Albany, IN 47150
MLS# 2025010296Listed by: THE CHRIS FOX REALTY GROUP - New
 $205,000Active2 beds 1 baths1,229 sq. ft.
$205,000Active2 beds 1 baths1,229 sq. ft.921 E 11th Street, New Albany, IN 47150
MLS# 2025010281Listed by: CAPERTON REALTY - New
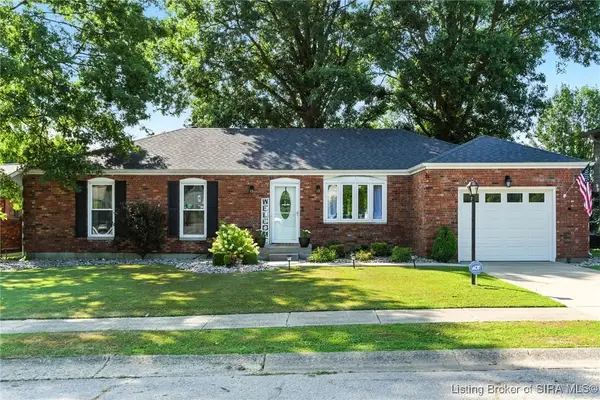 $324,900Active3 beds 3 baths2,656 sq. ft.
$324,900Active3 beds 3 baths2,656 sq. ft.1010 Cliffwood Drive, New Albany, IN 47150
MLS# 2025010256Listed by: GREEN TREE REAL ESTATE SERVICES - Open Sun, 2 to 4pmNew
 Listed by ERA$414,900Active3 beds 2 baths1,800 sq. ft.
Listed by ERA$414,900Active3 beds 2 baths1,800 sq. ft.3075 Bridlewood Lane #Lot 224, New Albany, IN 47150
MLS# 2025010242Listed by: SCHULER BAUER REAL ESTATE SERVICES ERA POWERED (N - New
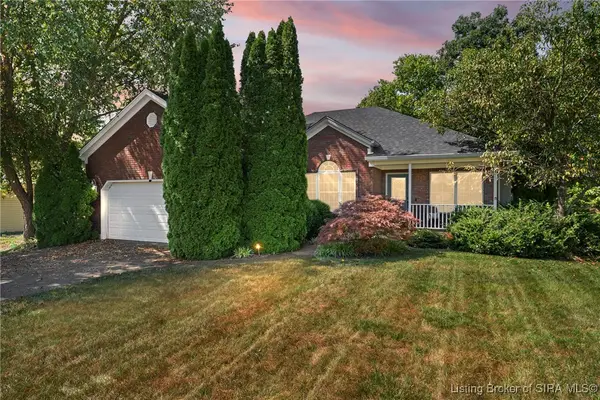 $349,900Active3 beds 3 baths2,842 sq. ft.
$349,900Active3 beds 3 baths2,842 sq. ft.3128 Periwinkle Way, New Albany, IN 47150
MLS# 2025010270Listed by: MOSSY OAK PROPERTIES HOOSIER LAND AND FARM - New
 $205,000Active3 beds 1 baths1,248 sq. ft.
$205,000Active3 beds 1 baths1,248 sq. ft.1729 Genung Drive, New Albany, IN 47150
MLS# 2025010226Listed by: GREEN TREE REAL ESTATE SERVICES

