1113 Doebrook Drive, New Albany, IN 47150
Local realty services provided by:Schuler Bauer Real Estate ERA Powered
Listed by:dana harned
Office:re/max advantage
MLS#:2025011860
Source:IN_SIRA
Price summary
- Price:$360,000
- Price per sq. ft.:$117.07
About this home
Welcome to 1113 Doebrook Drive in the highly sought-after area of New Albany, Indiana, known for its convenient location and access to quality schools, parks, and local amenities. This beautifully maintained 5-bedroom, 3-bath home offers exceptional space and comfort, including a first-floor primary suite and two additional non-conforming bedrooms in the finished lower level. The main level flows effortlessly from a formal dining room to an inviting eat-in kitchen with all appliances included. Sliding glass doors open to a screened-in porch and patio, perfect for relaxing or entertaining, overlooking the fenced backyard complete with a basketball court and storage shed. Enjoy cozy evenings by the fireplace in the living room, or gather in the spacious recreation area downstairs, offering additional storage and a convenient sink and counter, ideal to a second kitchen set-up. Recent updates include fresh paint throughout—including the garage—and brand-new carpet upstairs. Public sidewalks line the neighborhood, encouraging easy strolls and community connection. With a two-car attached garage and versatile living spaces, this home combines practicality and charm in one of New Albany’s most desirable settings. Schedule your private showing today!
Contact an agent
Home facts
- Year built:1980
- Listing ID #:2025011860
- Added:1 day(s) ago
- Updated:October 16, 2025 at 05:40 PM
Rooms and interior
- Bedrooms:5
- Total bathrooms:3
- Full bathrooms:3
- Living area:3,361 sq. ft.
Heating and cooling
- Cooling:Central Air
- Heating:Forced Air
Structure and exterior
- Roof:Shingle
- Year built:1980
- Building area:3,361 sq. ft.
- Lot area:0.27 Acres
Utilities
- Water:Connected, Public
- Sewer:Public Sewer
Finances and disclosures
- Price:$360,000
- Price per sq. ft.:$117.07
- Tax amount:$3,324
New listings near 1113 Doebrook Drive
- New
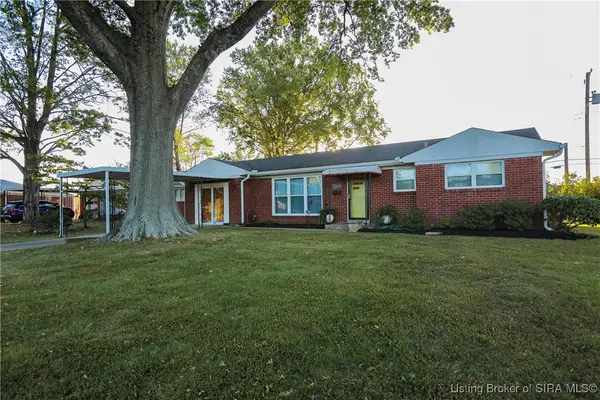 $240,000Active2 beds 1 baths1,391 sq. ft.
$240,000Active2 beds 1 baths1,391 sq. ft.2318 Coyle Drive, New Albany, IN 47150
MLS# 2025011893Listed by: SEMONIN REALTORS - New
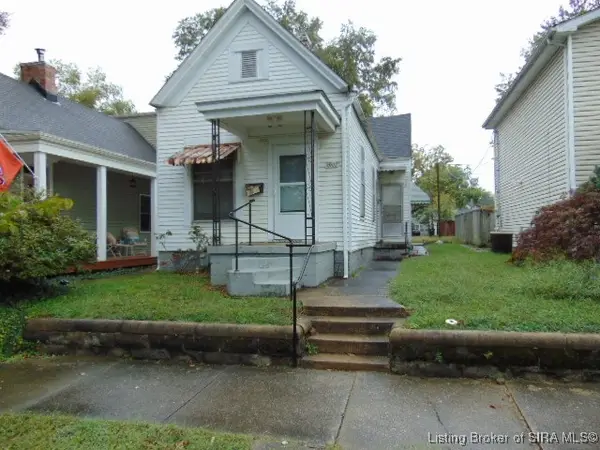 $85,000Active1 beds 1 baths1,004 sq. ft.
$85,000Active1 beds 1 baths1,004 sq. ft.1009 E Market Street, New Albany, IN 47150
MLS# 2025011875Listed by: BENNETT-WEBB REALTY - New
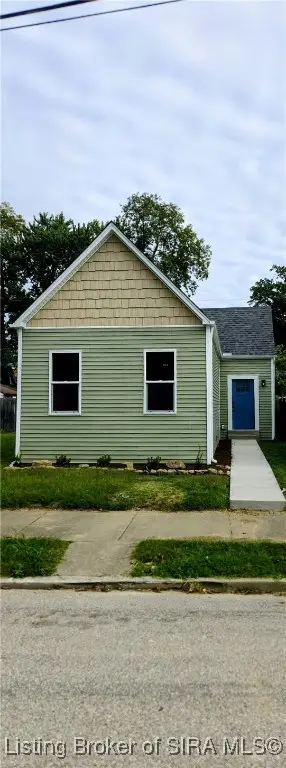 $215,000Active3 beds 2 baths1,100 sq. ft.
$215,000Active3 beds 2 baths1,100 sq. ft.220 W Eighth Street, New Albany, IN 47150
MLS# 2025011541Listed by: EXP REALTY, LLC - New
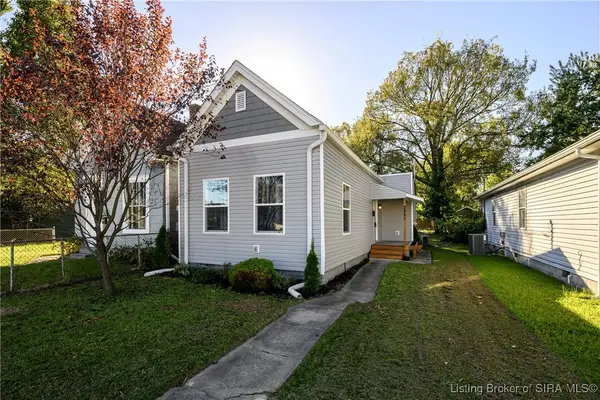 Listed by ERA$149,900Active2 beds 1 baths836 sq. ft.
Listed by ERA$149,900Active2 beds 1 baths836 sq. ft.2251 Park Avenue, New Albany, IN 47150
MLS# 2025011858Listed by: SCHULER BAUER REAL ESTATE SERVICES ERA POWERED (N - New
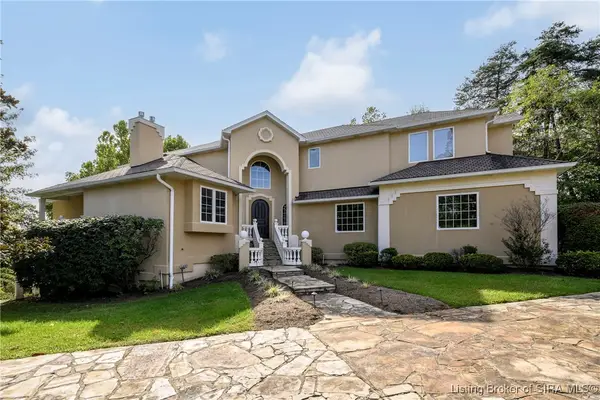 Listed by ERA$665,000Active4 beds 4 baths5,254 sq. ft.
Listed by ERA$665,000Active4 beds 4 baths5,254 sq. ft.1021 Bluff Ridge Drive, New Albany, IN 47150
MLS# 2025011814Listed by: SCHULER BAUER REAL ESTATE SERVICES ERA POWERED (N - New
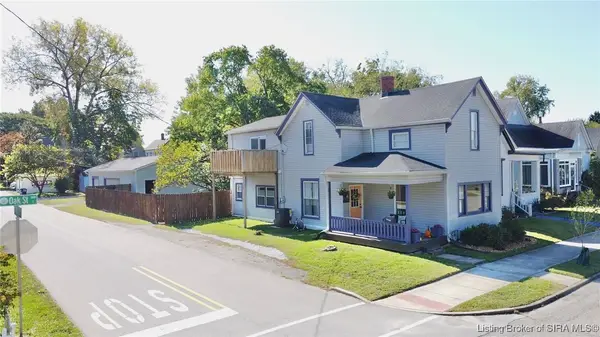 $250,000Active3 beds 2 baths2,003 sq. ft.
$250,000Active3 beds 2 baths2,003 sq. ft.1748 E Oak Street, New Albany, IN 47150
MLS# 2025011724Listed by: RE/MAX FIRST - New
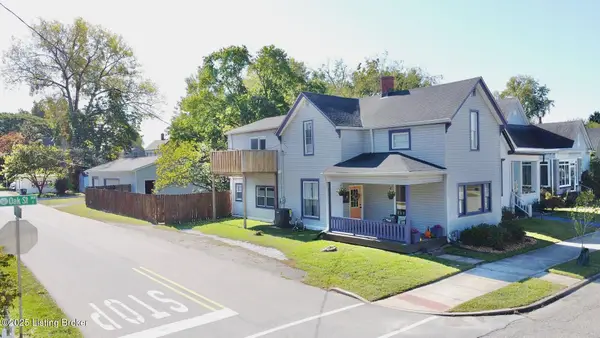 $250,000Active3 beds 2 baths2,003 sq. ft.
$250,000Active3 beds 2 baths2,003 sq. ft.1748 E Oak St, New Albany, IN 47150
MLS# 1700646Listed by: RE/MAX FIRST - New
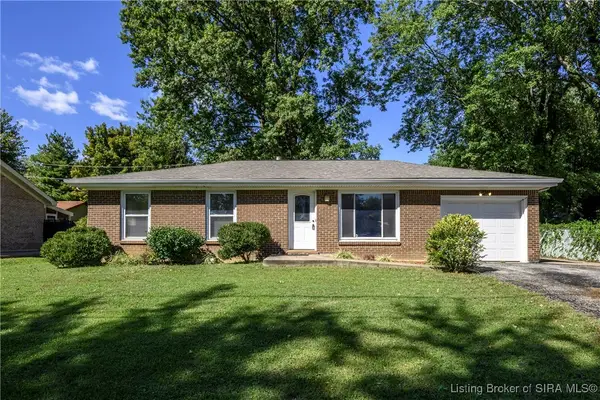 $280,000Active3 beds 2 baths2,070 sq. ft.
$280,000Active3 beds 2 baths2,070 sq. ft.3105 Murr Lane, New Albany, IN 47150
MLS# 2025011820Listed by: PARKES REALTY SERVICE, LLC - New
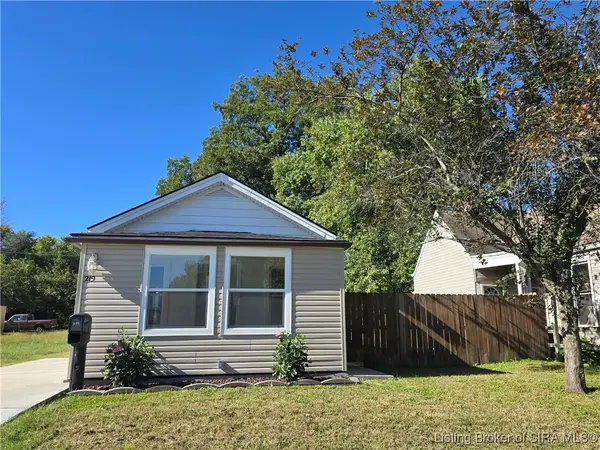 $199,000Active3 beds 2 baths1,092 sq. ft.
$199,000Active3 beds 2 baths1,092 sq. ft.219-221 W 9th Street, New Albany, IN 47150
MLS# 2025011802Listed by: STARLIGHT REAL ESTATE
