1130 Eastridge Drive, New Albany, IN 47150
Local realty services provided by:Schuler Bauer Real Estate ERA Powered
1130 Eastridge Drive,New Albany, IN 47150
$649,900
- 4 Beds
- 5 Baths
- 4,818 sq. ft.
- Single family
- Active
Listed by:
- Amanda Braden(502) 376 - 9856Schuler Bauer Real Estate ERA Powered
MLS#:2025010474
Source:IN_SIRA
Price summary
- Price:$649,900
- Price per sq. ft.:$134.89
About this home
Welcome home to this stately 2 story home nestled in New Albany. Beautiful details are sprinkled around in this show piece. It's the perfect home for entertaining! From the formal living room to the large formal dining room and beyond, every detail has been lovingly maintained. The show stopping kitchen is definitely the heart of the home. Huge kitchen island with seating, large sink, veggie sink, 2 dishwashers, wall oven, microwave, cooktop and more. It's a chef's dream! The enormous laundry room even has another walk-in pantry with tons of shelving for extra storage. Family room boasts a gas fireplace and a built-in bookcase flanks it. This is all open: the family room, eat in area and kitchen, 1st primary bedroom is on the 1st floor with fireplace, 2 walk in closets and bathroom. 2nd primary bedroom and an office space. The lower level boasts a 2nd family room, play room and tons of storage. If you have multiple cars, this place is for you! Oversized 2 car garage, 2 car carport, and 1 car basement garage that can fit 3 or more cars. And let's not forget about the elevator! Don't wait on this one. It's gorgeous! Sq ft & rm sz approx.
Contact an agent
Home facts
- Year built:1985
- Listing ID #:2025010474
- Added:138 day(s) ago
- Updated:December 19, 2025 at 04:14 PM
Rooms and interior
- Bedrooms:4
- Total bathrooms:5
- Full bathrooms:4
- Half bathrooms:1
- Living area:4,818 sq. ft.
Heating and cooling
- Cooling:Central Air
- Heating:Forced Air
Structure and exterior
- Year built:1985
- Building area:4,818 sq. ft.
- Lot area:0.32 Acres
Utilities
- Water:Connected, Public
- Sewer:Public Sewer
Finances and disclosures
- Price:$649,900
- Price per sq. ft.:$134.89
- Tax amount:$5,143
New listings near 1130 Eastridge Drive
- New
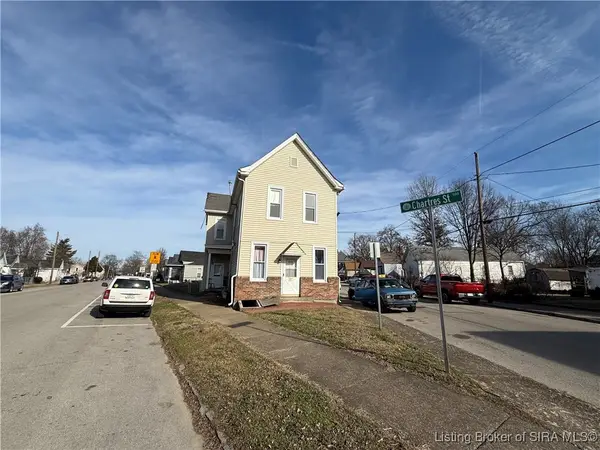 $430,000Active5 beds 5 baths2,280 sq. ft.
$430,000Active5 beds 5 baths2,280 sq. ft.1110 Chartres Street, New Albany, IN 47150
MLS# 202605069Listed by: KELLER WILLIAMS REALTY CONSULTANTS - New
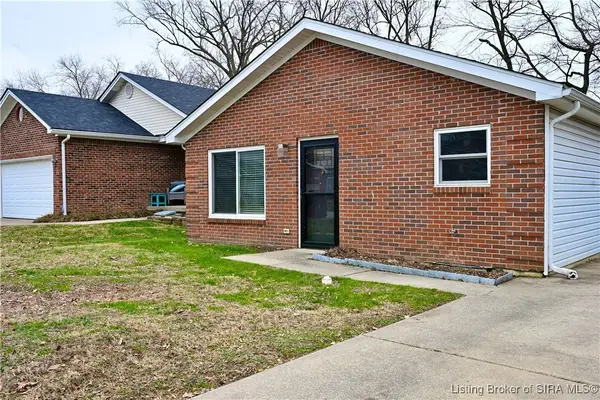 $228,000Active3 beds 2 baths1,144 sq. ft.
$228,000Active3 beds 2 baths1,144 sq. ft.3926 Carver Street, New Albany, IN 47150
MLS# 2025013253Listed by: THE BRELAND GROUP - New
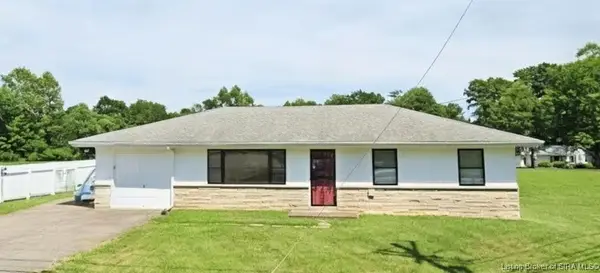 $360,000Active3 beds 1 baths1,120 sq. ft.
$360,000Active3 beds 1 baths1,120 sq. ft.4802 Grant Line Road, New Albany, IN 47150
MLS# 2025013240Listed by: KELLER WILLIAMS REALTY CONSULTANTS - New
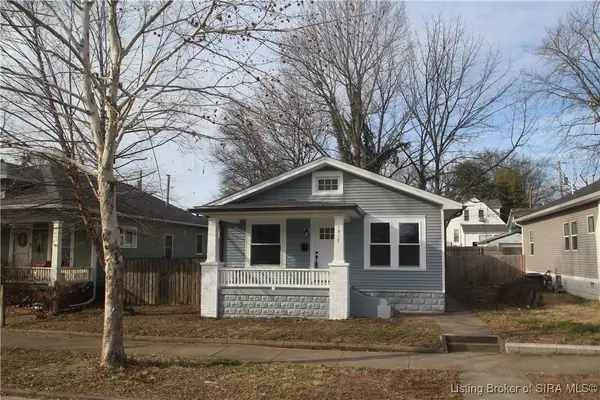 $248,900Active3 beds 2 baths1,050 sq. ft.
$248,900Active3 beds 2 baths1,050 sq. ft.1917 Culbertson Avenue, New Albany, IN 47150
MLS# 202605033Listed by: RE/MAX ABILITY PLUS - New
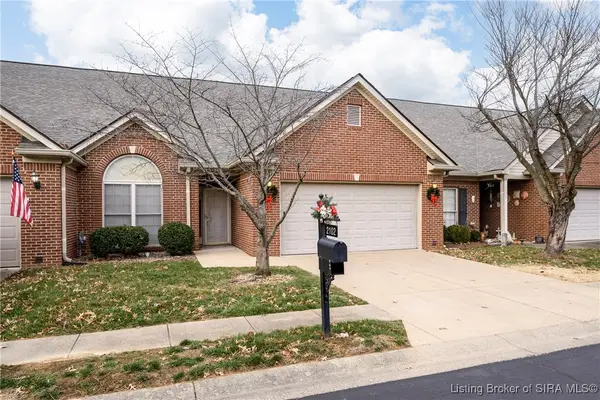 Listed by ERA$259,900Active2 beds 2 baths1,398 sq. ft.
Listed by ERA$259,900Active2 beds 2 baths1,398 sq. ft.2102 Pickwick Drive, New Albany, IN 47150
MLS# 202605027Listed by: SCHULER BAUER REAL ESTATE SERVICES ERA POWERED (N - New
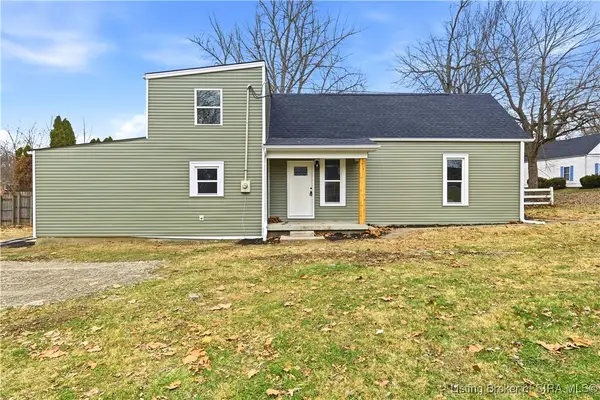 $224,900Active3 beds 2 baths1,444 sq. ft.
$224,900Active3 beds 2 baths1,444 sq. ft.2315 Alta Avenue, New Albany, IN 47150
MLS# 202605026Listed by: RE/MAX FIRST - New
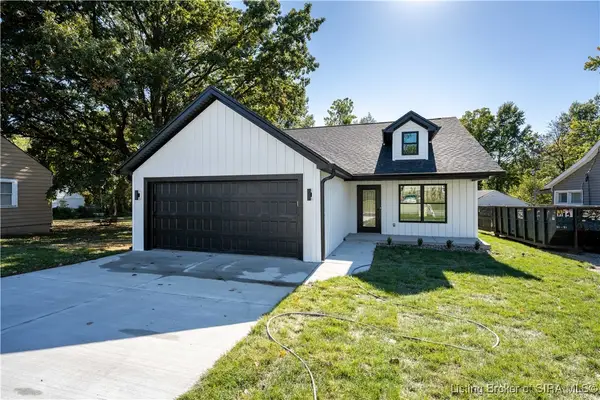 $284,900Active3 beds 2 baths1,300 sq. ft.
$284,900Active3 beds 2 baths1,300 sq. ft.1749 Mcdonald Lane, New Albany, IN 47150
MLS# 202605000Listed by: LOPP REAL ESTATE BROKERS - New
 $264,900Active4 beds 2 baths2,270 sq. ft.
$264,900Active4 beds 2 baths2,270 sq. ft.3593 Old Vincennes Road, New Albany, IN 47150
MLS# 2025013271Listed by: WARD REALTY SERVICES - New
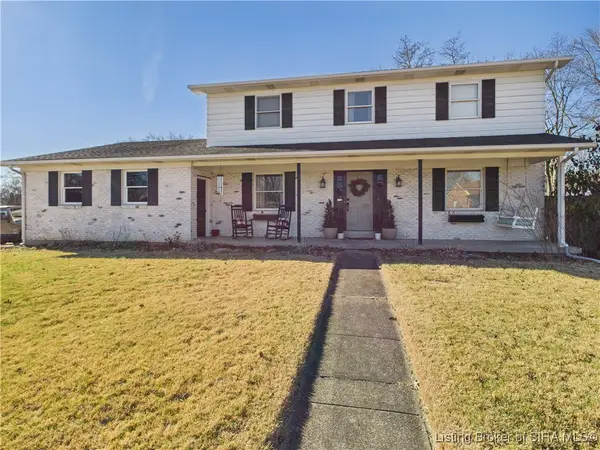 $334,900Active4 beds 3 baths2,696 sq. ft.
$334,900Active4 beds 3 baths2,696 sq. ft.3401 Deerwood Drive, New Albany, IN 47150
MLS# 2025013266Listed by: RE/MAX FIRST - New
 $209,900Active3 beds 1 baths1,152 sq. ft.
$209,900Active3 beds 1 baths1,152 sq. ft.303 Pimlico Drive, New Albany, IN 47150
MLS# 2025013227Listed by: KELLER WILLIAMS REALTY CONSULTANTS
