1413 Silver Slate Drive, New Albany, IN 47150
Local realty services provided by:Schuler Bauer Real Estate ERA Powered
1413 Silver Slate Drive,New Albany, IN 47150
$289,900
- 3 Beds
- 3 Baths
- 1,854 sq. ft.
- Single family
- Active
Listed by: chance clark
Office: exit realty choice
MLS#:2025012058
Source:IN_SIRA
Price summary
- Price:$289,900
- Price per sq. ft.:$156.36
About this home
REDUCED! Incredible opportunity to own this meticulously maintained 3-bedroom, 2.5-bath home on a dead end street and a park in your backyard! Step inside to find an inviting open layout with beautiful hardwood floors throughout the first floor and a spacious kitchen offering tons of cabinet and counter space, perfect for daily living or hosting guests. The bathroom has been completely updated, adding a fresh, modern touch. The massive basement is ideal for entertaining or cozy family nights, and the covered back porch with an extended concrete patio offers the perfect spot to unwind. The backyard backs right up to a park and playground—just a short walk away and perfect for kids! You'll love the recent updates too: a brand-new roof and siding (August 2025), HVAC replaced in 2019, plus a newer microwave and dishwasher. All appliances stay! Add in a roomy attached 1-car garage and a prime location on a quiet dead end street, close to shopping and dining, and this home truly has it all. Don’t miss your chance to make this one yours—schedule a showing today!
Contact an agent
Home facts
- Year built:1964
- Listing ID #:2025012058
- Added:112 day(s) ago
- Updated:January 30, 2026 at 05:42 PM
Rooms and interior
- Bedrooms:3
- Total bathrooms:3
- Full bathrooms:2
- Half bathrooms:1
- Living area:1,854 sq. ft.
Heating and cooling
- Cooling:Central Air
- Heating:Forced Air
Structure and exterior
- Roof:Shingle
- Year built:1964
- Building area:1,854 sq. ft.
- Lot area:0.2 Acres
Utilities
- Water:Connected, Public
- Sewer:Public Sewer
Finances and disclosures
- Price:$289,900
- Price per sq. ft.:$156.36
- Tax amount:$1,720
New listings near 1413 Silver Slate Drive
- New
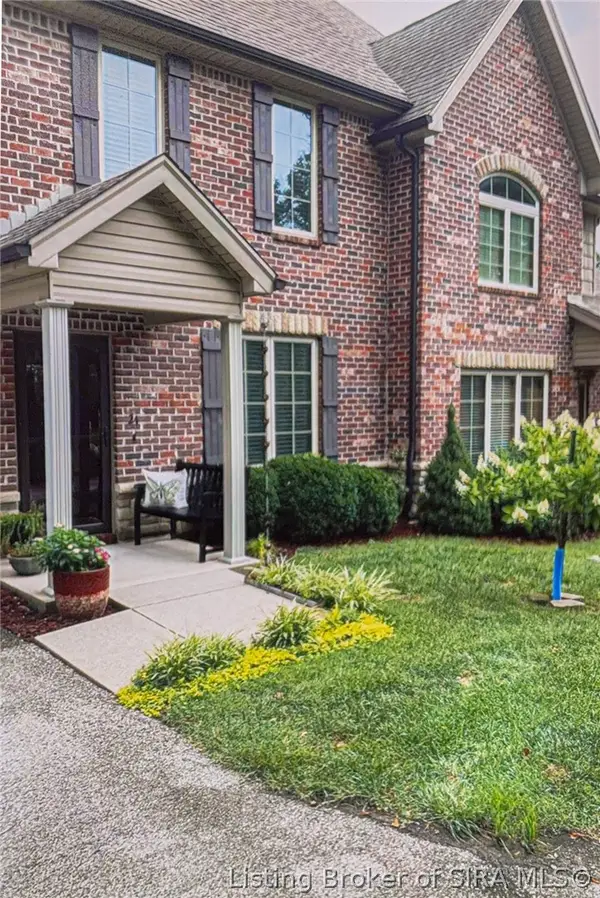 $234,900Active2 beds 2 baths1,116 sq. ft.
$234,900Active2 beds 2 baths1,116 sq. ft.2534 Charlestown Road #24, New Albany, IN 47150
MLS# 202605852Listed by: KELLER WILLIAMS REALTY CONSULTANTS - New
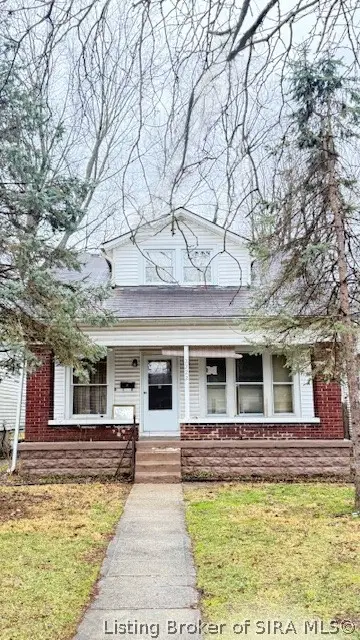 $115,000Active2 beds 2 baths1,584 sq. ft.
$115,000Active2 beds 2 baths1,584 sq. ft.2222 Reno Avenue, New Albany, IN 47150
MLS# 202605881Listed by: BASS GROUP REAL ESTATE - Open Sun, 12 to 2pmNew
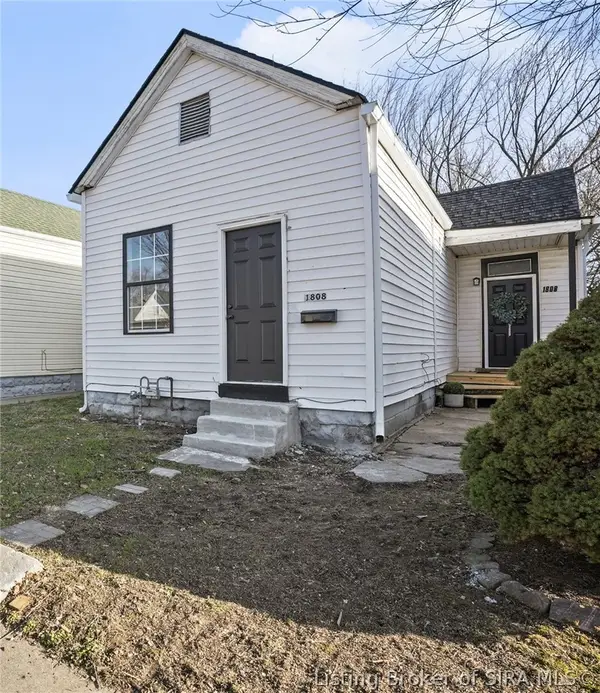 $194,900Active2 beds 2 baths903 sq. ft.
$194,900Active2 beds 2 baths903 sq. ft.1808 Culbertson Avenue, New Albany, IN 47150
MLS# 202605883Listed by: SIMPLER.REALESTATE - Open Sun, 2 to 4pmNew
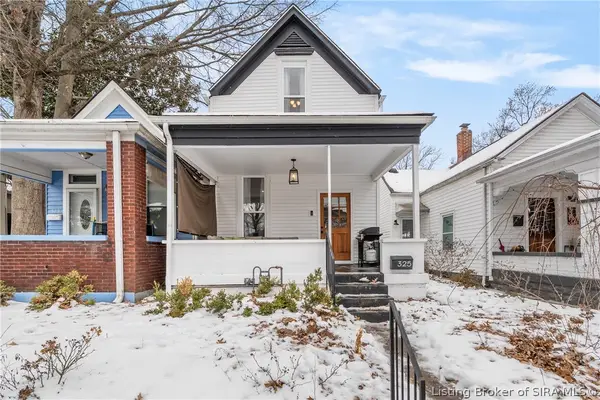 $279,000Active4 beds 3 baths1,720 sq. ft.
$279,000Active4 beds 3 baths1,720 sq. ft.325 E 14th Street, New Albany, IN 47150
MLS# 202605868Listed by: SIMPLER.REALESTATE - New
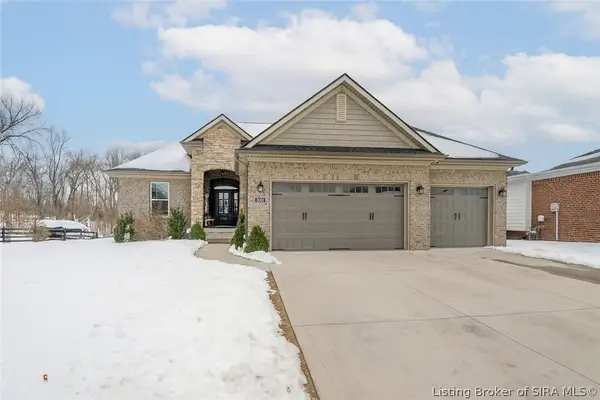 $509,900Active4 beds 3 baths2,650 sq. ft.
$509,900Active4 beds 3 baths2,650 sq. ft.3001 Bridlewood Lane, New Albany, IN 47150
MLS# 202605875Listed by: RE/MAX PLUS - Open Sun, 1 to 3pmNew
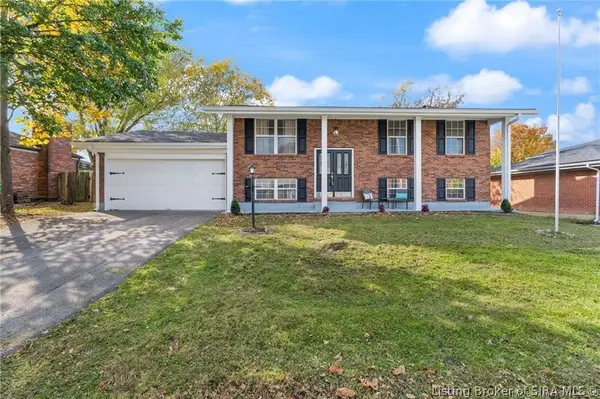 $277,500Active4 beds 2 baths1,925 sq. ft.
$277,500Active4 beds 2 baths1,925 sq. ft.3617 Doe Run Way, New Albany, IN 47150
MLS# 202605864Listed by: KELLER WILLIAMS REALTY CONSULTANTS - Open Sun, 2 to 4pmNew
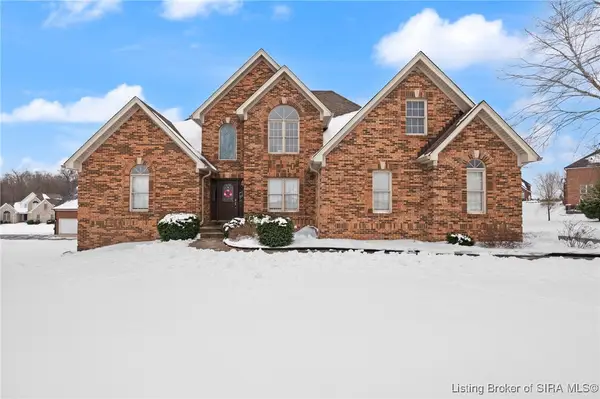 $575,000Active5 beds 4 baths4,220 sq. ft.
$575,000Active5 beds 4 baths4,220 sq. ft.3048 Wolf Den Court, New Albany, IN 47150
MLS# 202605825Listed by: REAL BROKER, LLC - New
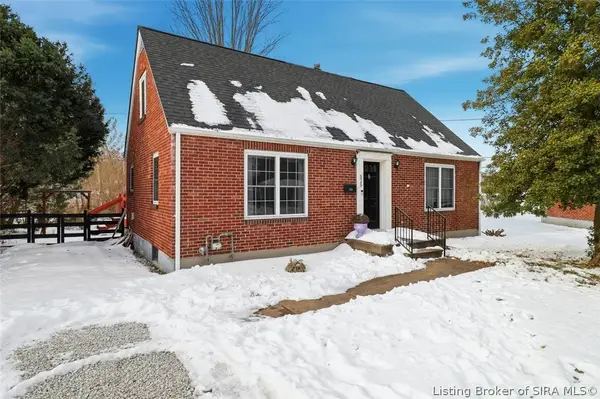 $245,000Active4 beds 2 baths1,850 sq. ft.
$245,000Active4 beds 2 baths1,850 sq. ft.525 Fenwick Drive, New Albany, IN 47150
MLS# 202605851Listed by: RE/MAX PREMIER PROPERTIES - New
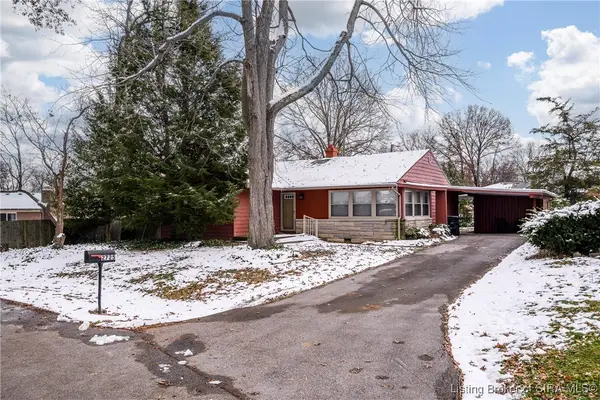 Listed by ERA$225,000Active3 beds 2 baths1,574 sq. ft.
Listed by ERA$225,000Active3 beds 2 baths1,574 sq. ft.2725 Hillview Drive, New Albany, IN 47150
MLS# 202605735Listed by: SCHULER BAUER REAL ESTATE SERVICES ERA POWERED (N - New
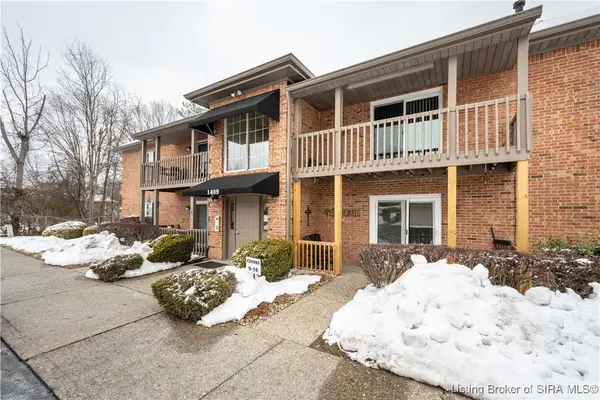 Listed by ERA$145,000Active1 beds 1 baths900 sq. ft.
Listed by ERA$145,000Active1 beds 1 baths900 sq. ft.1409 Slate Run Road #16, New Albany, IN 47150
MLS# 202605817Listed by: SCHULER BAUER REAL ESTATE SERVICES ERA POWERED (N

