2111 Loop Island Way, New Albany, IN 47150
Local realty services provided by:Schuler Bauer Real Estate ERA Powered
Upcoming open houses
- Sat, Feb 2112:00 pm - 04:00 pm
- Sun, Feb 2202:00 pm - 04:00 pm
- Sat, Feb 2812:00 pm - 04:00 pm
- Sun, Mar 0102:00 pm - 04:00 pm
- Sat, Mar 0712:00 pm - 04:00 pm
- Sun, Mar 0802:00 pm - 04:00 pm
- Sat, Mar 1412:00 pm - 04:00 pm
- Sun, Mar 1502:00 pm - 04:00 pm
Listed by:
- Stephannie Wilson(502) 643 - 3062Schuler Bauer Real Estate ERA Powered
MLS#:2025012506
Source:IN_SIRA
Price summary
- Price:$312,900
- Price per sq. ft.:$206.94
- Monthly HOA dues:$135
About this home
Welcome to The Cornelia — a beautifully designed new construction home that perfectly blends classic Craftsman character with modern-day sophistication. Nestled in the historic heart of New Albany, this 3-bedroom, 2-bath split floor plan offers comfort, functionality, and style in every detail.
Step inside to find high-end finishes throughout — from the sleek quartz countertops and crisp white shaker cabinets to the luxury vinyl plank flooring that flows through the main living areas and primary suite. The bathrooms feature elegant tile flooring and designer fixtures, adding a touch of refinement to the home’s fresh, contemporary feel.
The primary suite is a private retreat with a spacious walk-in closet, dual vanities, and a custom tile shower. Thoughtfully planned spaces continue with an oversized laundry room, abundant storage, and a cozy side porch tucked behind the kitchen — perfect for morning coffee or quiet evenings.
Practicality meets charm with an oversized two-car garage featuring alley access and a generous driveway for additional parking. The Cornelia captures the warmth of timeless design while offering all the comforts of modern living.
Contact an agent
Home facts
- Year built:2025
- Listing ID #:2025012506
- Added:90 day(s) ago
- Updated:February 16, 2026 at 04:42 AM
Rooms and interior
- Bedrooms:3
- Total bathrooms:2
- Full bathrooms:2
- Living area:1,512 sq. ft.
Heating and cooling
- Cooling:Central Air
- Heating:Forced Air
Structure and exterior
- Roof:Shingle
- Year built:2025
- Building area:1,512 sq. ft.
- Lot area:0.13 Acres
Utilities
- Water:Connected, Public
- Sewer:Public Sewer
Finances and disclosures
- Price:$312,900
- Price per sq. ft.:$206.94
New listings near 2111 Loop Island Way
- New
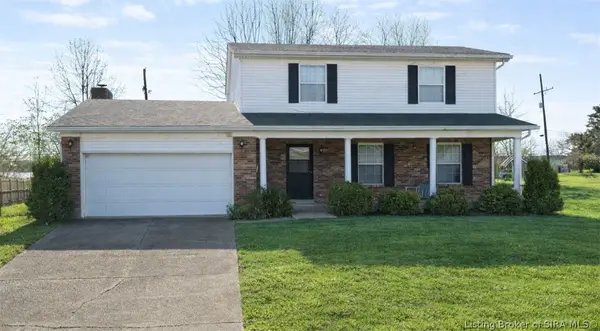 $220,000Active4 beds 3 baths1,890 sq. ft.
$220,000Active4 beds 3 baths1,890 sq. ft.520 Drawbrook Circle, New Albany, IN 47150
MLS# 202605978Listed by: SIMPLER.REALESTATE - New
 $49,900Active2.4 Acres
$49,900Active2.4 Acres2.4 +/- AC Powder House Lane, New Albany, IN 47150
MLS# 202605928Listed by: WARD REALTY SERVICES - New
 $125,000Active2 beds 1 baths1,072 sq. ft.
$125,000Active2 beds 1 baths1,072 sq. ft.1153 Crystal Avenue, New Albany, IN 47150
MLS# 202605953Listed by: KELLER WILLIAMS REALTY CONSULTANTS - New
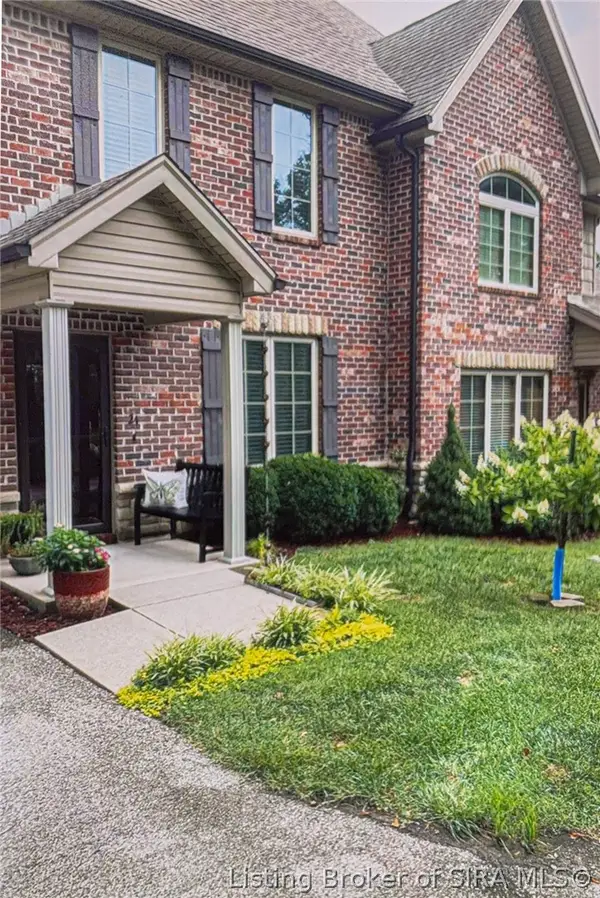 $234,900Active2 beds 2 baths1,116 sq. ft.
$234,900Active2 beds 2 baths1,116 sq. ft.2534 Charlestown Road #24, New Albany, IN 47150
MLS# 202605852Listed by: KELLER WILLIAMS REALTY CONSULTANTS - New
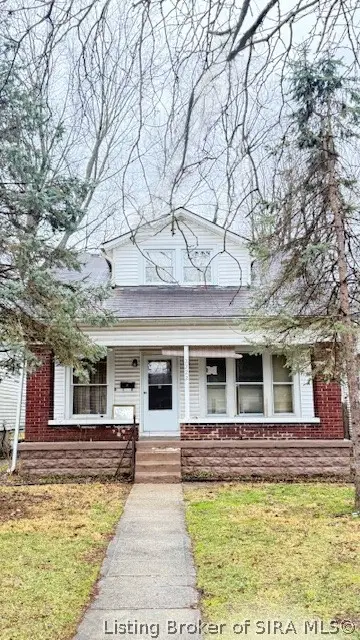 $115,000Active2 beds 2 baths1,584 sq. ft.
$115,000Active2 beds 2 baths1,584 sq. ft.2222 Reno Avenue, New Albany, IN 47150
MLS# 202605881Listed by: BASS GROUP REAL ESTATE - New
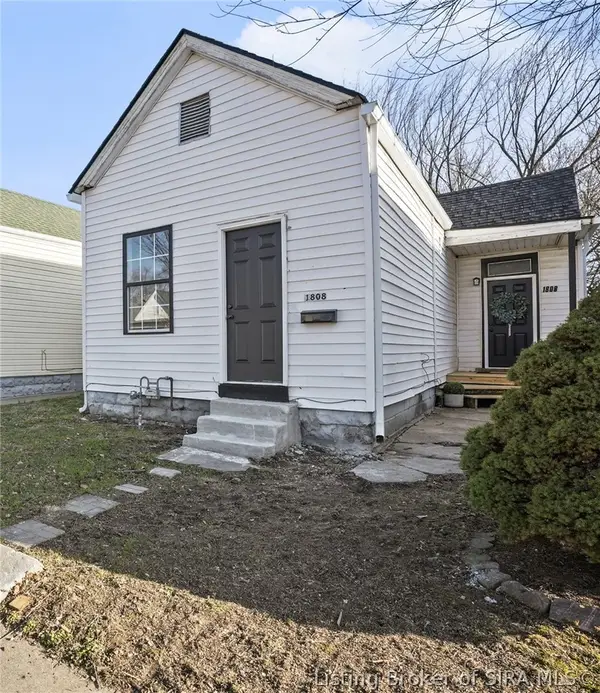 $194,900Active2 beds 2 baths903 sq. ft.
$194,900Active2 beds 2 baths903 sq. ft.1808 Culbertson Avenue, New Albany, IN 47150
MLS# 202605883Listed by: SIMPLER.REALESTATE - New
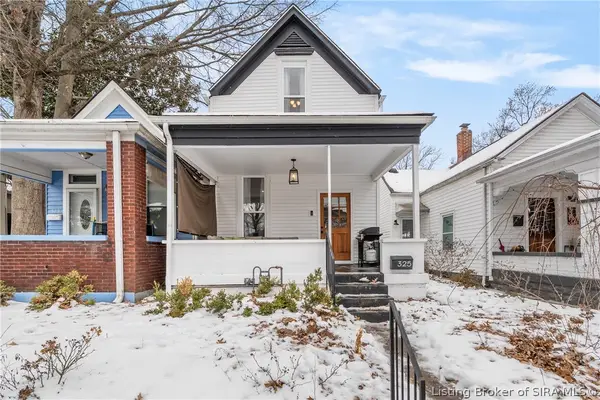 $279,000Active4 beds 3 baths1,720 sq. ft.
$279,000Active4 beds 3 baths1,720 sq. ft.325 E 14th Street, New Albany, IN 47150
MLS# 202605868Listed by: SIMPLER.REALESTATE - New
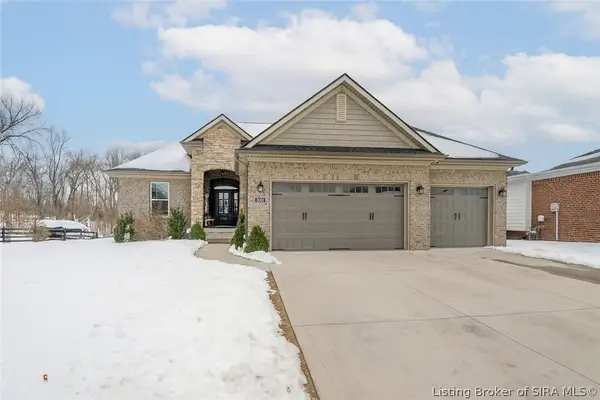 $509,900Active4 beds 3 baths2,650 sq. ft.
$509,900Active4 beds 3 baths2,650 sq. ft.3001 Bridlewood Lane, New Albany, IN 47150
MLS# 202605875Listed by: RE/MAX PLUS - New
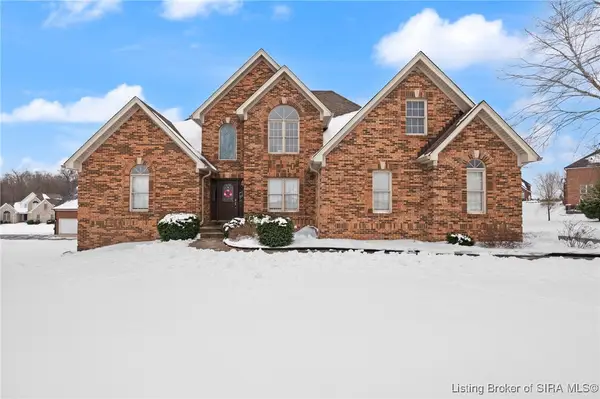 $575,000Active5 beds 4 baths4,220 sq. ft.
$575,000Active5 beds 4 baths4,220 sq. ft.3048 Wolf Den Court, New Albany, IN 47150
MLS# 202605825Listed by: REAL BROKER, LLC - New
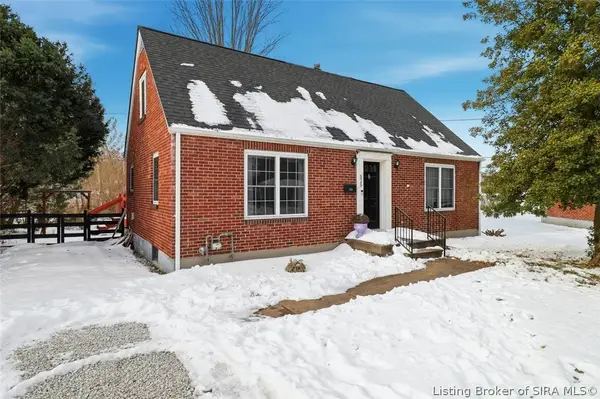 $239,000Active4 beds 2 baths1,850 sq. ft.
$239,000Active4 beds 2 baths1,850 sq. ft.525 Fenwick Drive, New Albany, IN 47150
MLS# 202605851Listed by: RE/MAX PREMIER PROPERTIES

