2403 Jacobs Drive, New Albany, IN 47150
Local realty services provided by:Schuler Bauer Real Estate ERA Powered


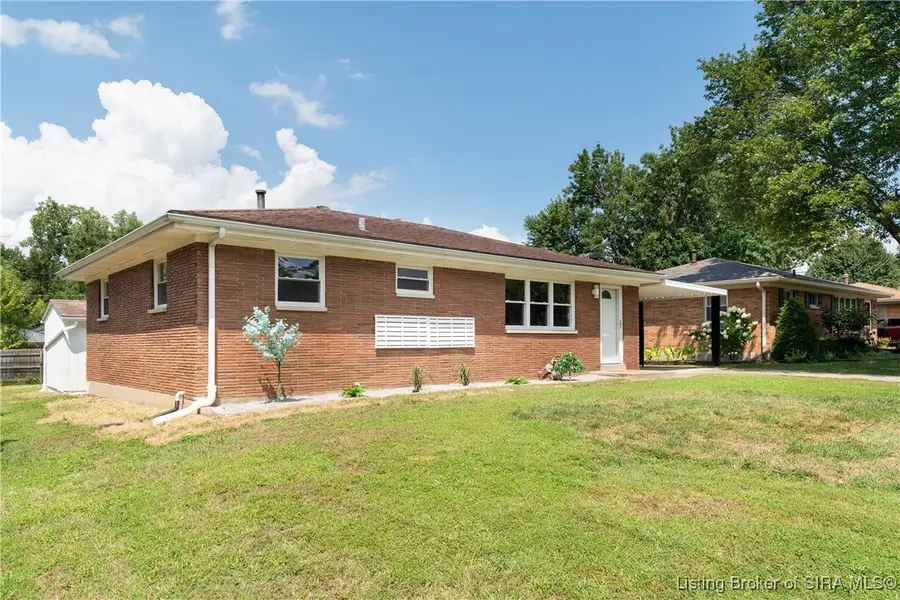
2403 Jacobs Drive,New Albany, IN 47150
$279,900
- 3 Beds
- 2 Baths
- 1,832 sq. ft.
- Single family
- Active
Listed by:pat harrison
Office:re/max first
MLS#:2025010053
Source:IN_SIRA
Price summary
- Price:$279,900
- Price per sq. ft.:$152.78
About this home
Excellent Location - Charming Renovated Home with Finished Basement & 2-5 Car Garage. Welcome Home to 2043 Jacobs Drive - a beautifully remodeled 3-bedroom, 2-bathroom home that blends modern updates with thoughtful functionality throughout. From the moment you step inside, you'll notice the attention to detail, including new flooring, new countertops, new vanities, new paint, and new fixtures throughout the entire home. The open-concept main floor features a stunning island/bar eat in kitchen, perfect for entertaining or everyday living. One of the three bedrooms upstairs boasts a large built-in closet, and the bathrooms are both stylish and functional, including a full walk-in shower with glass doors. Downstairs enjoy a finished basement complete with a second bar area, another bathroom, a dedicated laundry room with sink and secondary kitchen, a separate workshop room--ideal for hobbies or extra storage. Outdoors, this property continues to impress with a 2.5-car garage featuring built-in cabinets, a workbench, and a walk-in side door, plus a 2-car carport for additional parking. There's also a storage shed or all your extras. Move-in ready and truly turn-key, this home offers space, style, and flexibility for any lifestyle. Don't miss the opportunity to make it yours! Number of rooms, measurements & sq ft are not warranted. If critical buyer should verify.
Contact an agent
Home facts
- Year built:1960
- Listing Id #:2025010053
- Added:7 day(s) ago
- Updated:August 12, 2025 at 03:24 PM
Rooms and interior
- Bedrooms:3
- Total bathrooms:2
- Full bathrooms:1
- Half bathrooms:1
- Living area:1,832 sq. ft.
Heating and cooling
- Cooling:Central Air
- Heating:Forced Air
Structure and exterior
- Year built:1960
- Building area:1,832 sq. ft.
- Lot area:0.17 Acres
Utilities
- Water:Connected, Public
- Sewer:Public Sewer
Finances and disclosures
- Price:$279,900
- Price per sq. ft.:$152.78
- Tax amount:$2,332
New listings near 2403 Jacobs Drive
- New
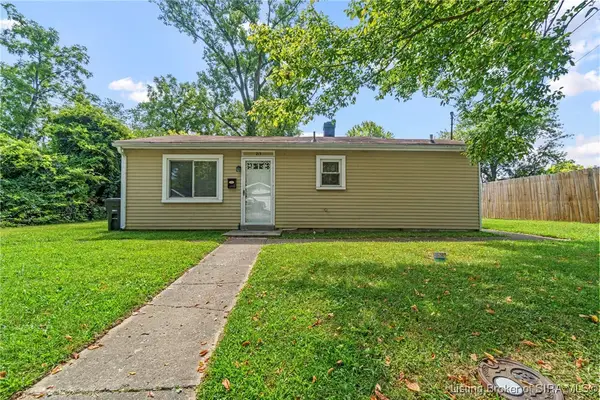 $115,000Active2 beds 1 baths768 sq. ft.
$115,000Active2 beds 1 baths768 sq. ft.213 W Lewis Street, New Albany, IN 47150
MLS# 2025010315Listed by: DIAMOND KEY REALTORS - Open Sat, 12 to 2pmNew
 $237,000Active3 beds 2 baths1,869 sq. ft.
$237,000Active3 beds 2 baths1,869 sq. ft.2406 Beeler Street, New Albany, IN 47150
MLS# 2025010188Listed by: COVENANT REALTY, LLC - New
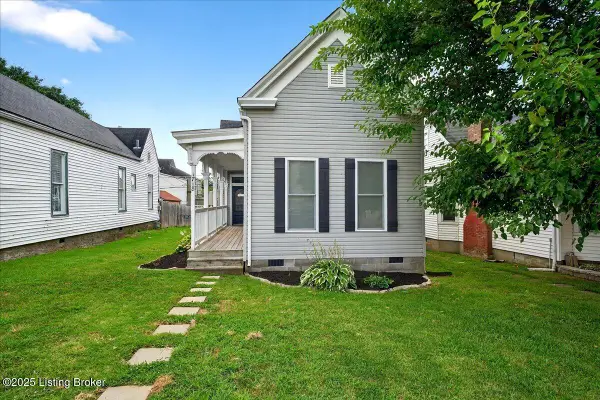 $210,000Active2 beds 1 baths1,216 sq. ft.
$210,000Active2 beds 1 baths1,216 sq. ft.1718 Shelby St, New Albany, IN 47150
MLS# 1695296Listed by: SIX DEGREES REAL ESTATE, LLC - Open Sun, 2 to 4pmNew
 $195,000Active2 beds 2 baths783 sq. ft.
$195,000Active2 beds 2 baths783 sq. ft.2304 Jollissaint Avenue, New Albany, IN 47150
MLS# 2025010169Listed by: HOMEPAGE REALTY - New
 $359,900Active4 beds 4 baths3,642 sq. ft.
$359,900Active4 beds 4 baths3,642 sq. ft.1421 Bellemeade Drive, New Albany, IN 47150
MLS# 2025010296Listed by: THE CHRIS FOX REALTY GROUP - New
 $205,000Active2 beds 1 baths1,229 sq. ft.
$205,000Active2 beds 1 baths1,229 sq. ft.921 E 11th Street, New Albany, IN 47150
MLS# 2025010281Listed by: CAPERTON REALTY - New
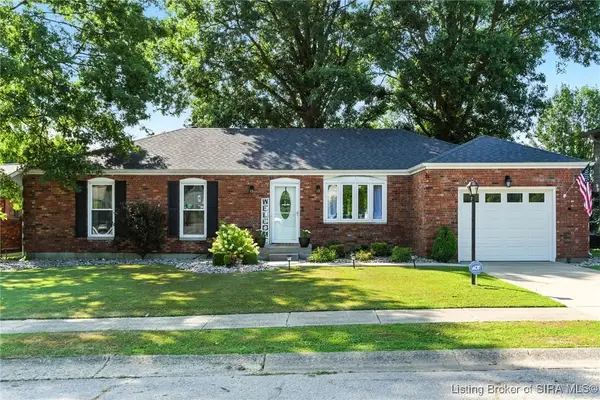 $324,900Active3 beds 3 baths2,656 sq. ft.
$324,900Active3 beds 3 baths2,656 sq. ft.1010 Cliffwood Drive, New Albany, IN 47150
MLS# 2025010256Listed by: GREEN TREE REAL ESTATE SERVICES - Open Sun, 2 to 4pmNew
 Listed by ERA$414,900Active3 beds 2 baths1,800 sq. ft.
Listed by ERA$414,900Active3 beds 2 baths1,800 sq. ft.3075 Bridlewood Lane #Lot 224, New Albany, IN 47150
MLS# 2025010242Listed by: SCHULER BAUER REAL ESTATE SERVICES ERA POWERED (N - New
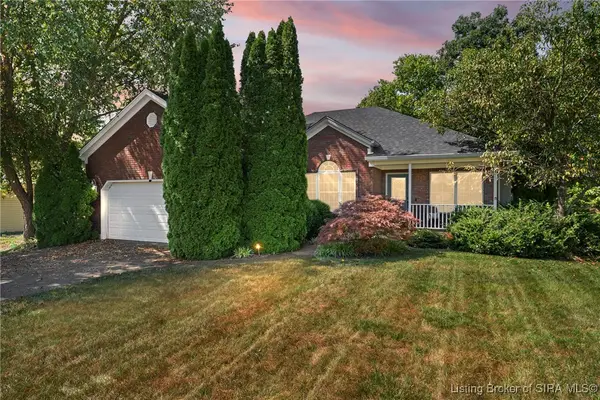 $349,900Active3 beds 3 baths2,842 sq. ft.
$349,900Active3 beds 3 baths2,842 sq. ft.3128 Periwinkle Way, New Albany, IN 47150
MLS# 2025010270Listed by: MOSSY OAK PROPERTIES HOOSIER LAND AND FARM - New
 $205,000Active3 beds 1 baths1,248 sq. ft.
$205,000Active3 beds 1 baths1,248 sq. ft.1729 Genung Drive, New Albany, IN 47150
MLS# 2025010226Listed by: GREEN TREE REAL ESTATE SERVICES

