2411 E Elm Street, New Albany, IN 47150
Local realty services provided by:Schuler Bauer Real Estate ERA Powered
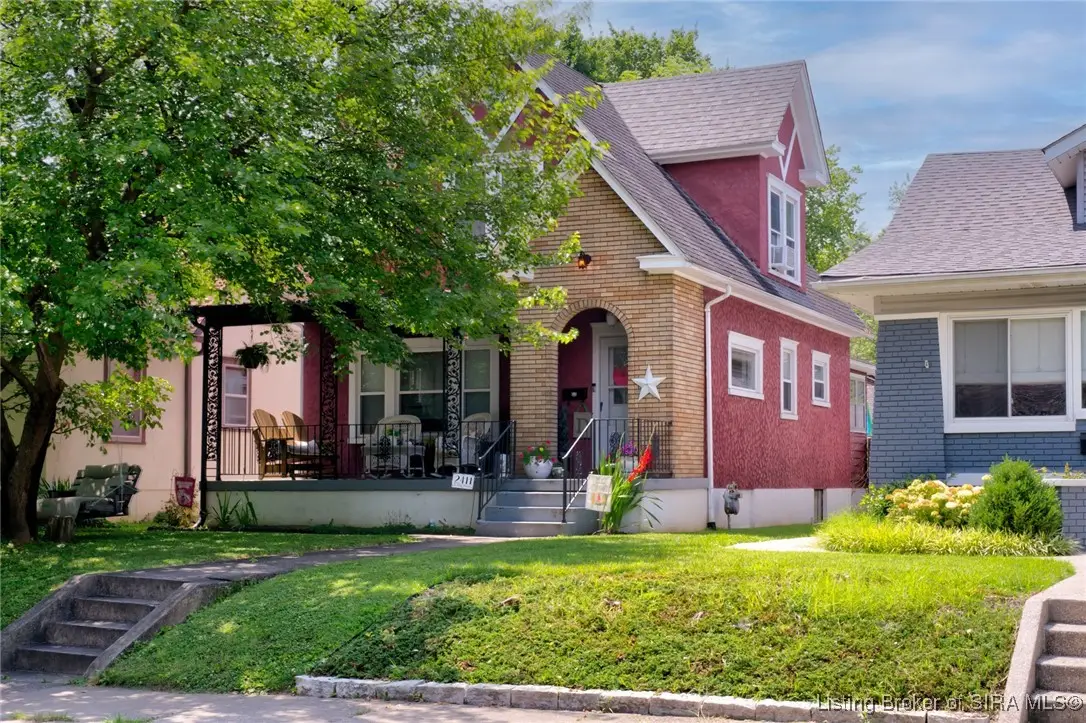
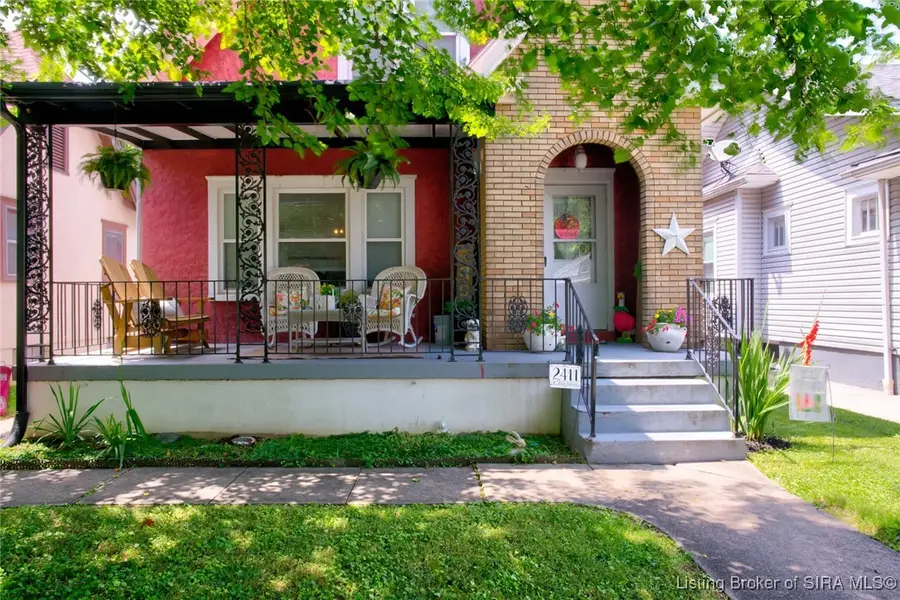
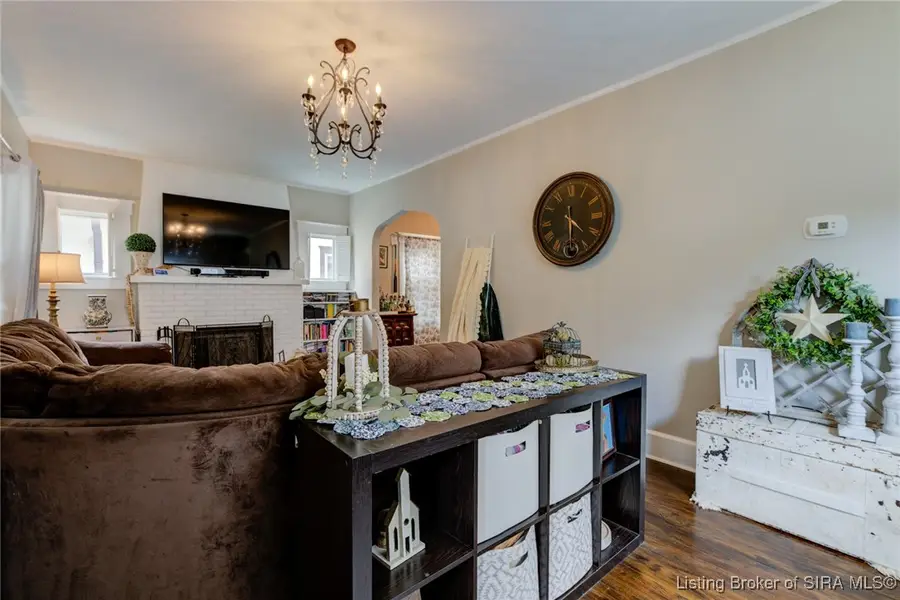
2411 E Elm Street,New Albany, IN 47150
$230,000
- 3 Beds
- 2 Baths
- 1,417 sq. ft.
- Single family
- Active
Listed by:jared housier
Office:southern homes realty
MLS#:202509188
Source:IN_SIRA
Price summary
- Price:$230,000
- Price per sq. ft.:$162.31
About this home
Welcome to 2411 E Elm St — a true gem full of character and charm. Built in 1930, this Tudor Revival-style home was designed by noted architect Charles Beck, blending timeless design with thoughtful updates.
The inviting exterior offers great curb appeal with mature trees, a peaceful front yard, and a covered front porch. Inside, the spacious living room features hardwood floors, abundant natural light, and a white fireplace with built-in bookcase. Energy-efficient replacement windows add comfort while preserving the home's historic charm.
The dining room with hardwood floors is perfect for family gatherings. On the first floor is a nice first floor bedroom with en-suite half bath.
A double staircase leads upstairs to two bedrooms, a full bath, a unique balcony space, and hidden walk-in closet. Hardwood floors lie beneath the carpet for future potential.
The unfinished basement offers ample storage and built-in shelving. Enjoy your private backyard with a raised deck, fire pit area, and privacy fence. There is a detached 2-car garage with alley access for off street parking.
Contact an agent
Home facts
- Year built:1936
- Listing Id #:202509188
- Added:40 day(s) ago
- Updated:August 12, 2025 at 03:24 PM
Rooms and interior
- Bedrooms:3
- Total bathrooms:2
- Full bathrooms:1
- Half bathrooms:1
- Living area:1,417 sq. ft.
Heating and cooling
- Cooling:Central Air
- Heating:Forced Air
Structure and exterior
- Year built:1936
- Building area:1,417 sq. ft.
- Lot area:0.1 Acres
Utilities
- Water:Connected, Public
- Sewer:Public Sewer
Finances and disclosures
- Price:$230,000
- Price per sq. ft.:$162.31
- Tax amount:$945
New listings near 2411 E Elm Street
- New
 $340,000Active4 beds 4 baths4,370 sq. ft.
$340,000Active4 beds 4 baths4,370 sq. ft.1010 E Spring Street, New Albany, IN 47150
MLS# 2025010217Listed by: EXIT REALTY CRUTCHER - New
 $340,000Active4 beds 4 baths4,370 sq. ft.
$340,000Active4 beds 4 baths4,370 sq. ft.1010 E Spring St, New Albany, IN 47150
MLS# 1695068Listed by: EXIT REALTY CRUTCHER - New
 Listed by ERA$239,000Active3 beds 1 baths1,127 sq. ft.
Listed by ERA$239,000Active3 beds 1 baths1,127 sq. ft.2231 E Oak Street, New Albany, IN 47150
MLS# 2025010194Listed by: SCHULER BAUER REAL ESTATE SERVICES ERA POWERED (N - New
 Listed by ERA$289,900Active3 beds 2 baths1,818 sq. ft.
Listed by ERA$289,900Active3 beds 2 baths1,818 sq. ft.4303 Jeffers Drive, New Albany, IN 47150
MLS# 202509830Listed by: SCHULER BAUER REAL ESTATE SERVICES ERA POWERED (N - New
 $210,000Active2 beds 1 baths1,216 sq. ft.
$210,000Active2 beds 1 baths1,216 sq. ft.1718 Shelby Street, New Albany, IN 47150
MLS# 2025010150Listed by: SIX DEGREES REAL ESTATE LLC - New
 $179,900Active2 beds 1 baths1,244 sq. ft.
$179,900Active2 beds 1 baths1,244 sq. ft.2127 Willard Avenue, New Albany, IN 47150
MLS# 2025010168Listed by: RE/MAX FIRST - New
 $469,000Active8 beds 8 baths3,744 sq. ft.
$469,000Active8 beds 8 baths3,744 sq. ft.150-152, 154-156 Cherry Street, New Albany, IN 47150
MLS# 2025010062Listed by: WARD REALTY SERVICES - New
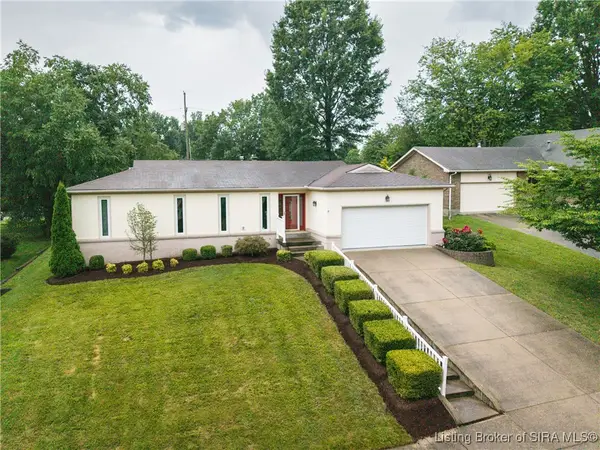 $365,000Active4 beds 2 baths1,980 sq. ft.
$365,000Active4 beds 2 baths1,980 sq. ft.528 Drawbrook Circle, New Albany, IN 47150
MLS# 2025010159Listed by: LOPP REAL ESTATE BROKERS - New
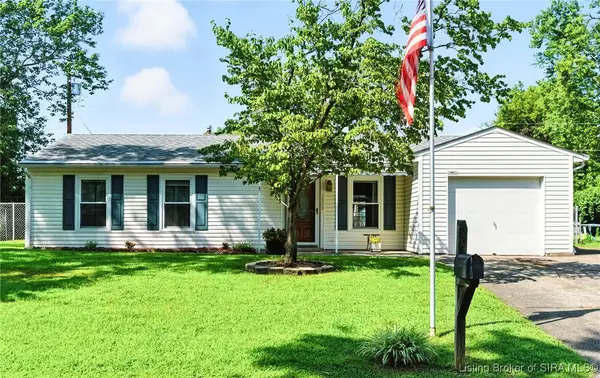 $149,900Active2 beds 1 baths1,008 sq. ft.
$149,900Active2 beds 1 baths1,008 sq. ft.1509 Star Haven Drive, New Albany, IN 47150
MLS# 2025010018Listed by: GREEN TREE REAL ESTATE SERVICES - New
 $309,900Active4 beds 3 baths1,705 sq. ft.
$309,900Active4 beds 3 baths1,705 sq. ft.1514 Culbertson Avenue, New Albany, IN 47150
MLS# 2025010086Listed by: COLDWELL BANKER MCMAHAN
