2420 Jacobs Drive, New Albany, IN 47150
Local realty services provided by:Schuler Bauer Real Estate ERA Powered
Listed by:casey churchill
Office:re/max advantage
MLS#:2025011102
Source:IN_SIRA
Price summary
- Price:$270,000
- Price per sq. ft.:$133.66
About this home
Beautifully updated 5 bedroom, 2 full bath home with detached 2- car garage featuring brand new automatic doors! Step inside to a bright, open floor plan with STUNNING REAL HARDWOOD FLOORS throughout the main level! You'll love the living room, dining area and kitchen that flow seamlessly together and are filled with natural light! The kitchen shines with granite countertops, soft-close cabinetry, and a convenient pass-through opening to the dining area. A large primary bedroom, full bath, and 2 additional bedrooms complete the main level. The finished lower level includes a large rec room, 2 non-conforming bedrooms with large closets, a full bath, laundry, and utility room. Outside, enjoy a fully fenced yard, screened-in patio, and detached 2 car garage with 220V plug ready for your electric car. Updates include WINDOWS REPLACED THROUGHOUT ENTIRE HOME (2023), HVAC (2020), water heater (2022), and water powered sump pump (2019). Fresh paint and waxed floors! Truly move-in ready and waiting for you in the most convenient New Albany location!
Contact an agent
Home facts
- Year built:1956
- Listing ID #:2025011102
- Added:1 day(s) ago
- Updated:September 17, 2025 at 05:47 PM
Rooms and interior
- Bedrooms:5
- Total bathrooms:2
- Full bathrooms:2
- Living area:2,020 sq. ft.
Heating and cooling
- Cooling:Central Air
- Heating:Forced Air
Structure and exterior
- Year built:1956
- Building area:2,020 sq. ft.
- Lot area:0.15 Acres
Utilities
- Water:Connected, Public
- Sewer:Public Sewer
Finances and disclosures
- Price:$270,000
- Price per sq. ft.:$133.66
- Tax amount:$2,321
New listings near 2420 Jacobs Drive
- Open Sun, 2 to 4pmNew
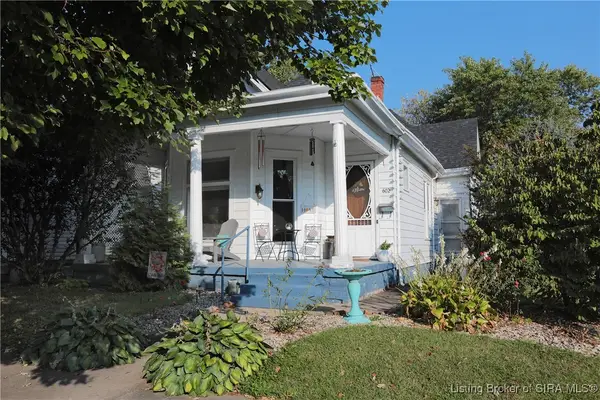 $216,000Active3 beds 1 baths1,321 sq. ft.
$216,000Active3 beds 1 baths1,321 sq. ft.602 W Spring Street, New Albany, IN 47150
MLS# 2025011121Listed by: SEMONIN REALTORS - New
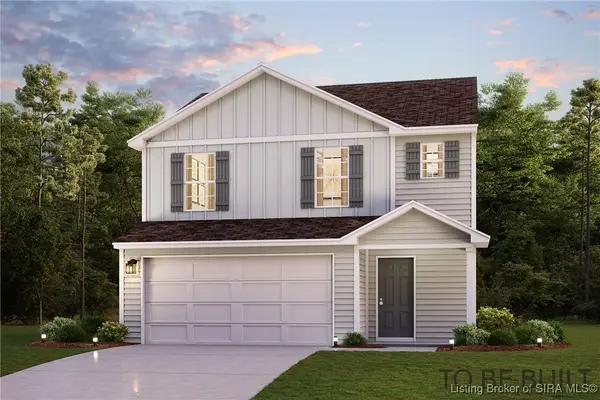 $259,991Active3 beds 3 baths1,566 sq. ft.
$259,991Active3 beds 3 baths1,566 sq. ft.3907 Anderson Avenue, New Albany, IN 47150
MLS# 2025011135Listed by: WJH BROKERAGE IN, LLC - New
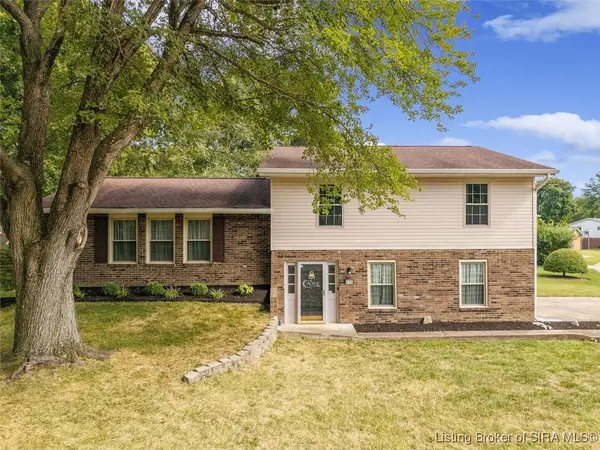 $324,900Active4 beds 3 baths2,557 sq. ft.
$324,900Active4 beds 3 baths2,557 sq. ft.920 Brentwood Court, New Albany, IN 47150
MLS# 2025011113Listed by: RE/MAX FIRST - New
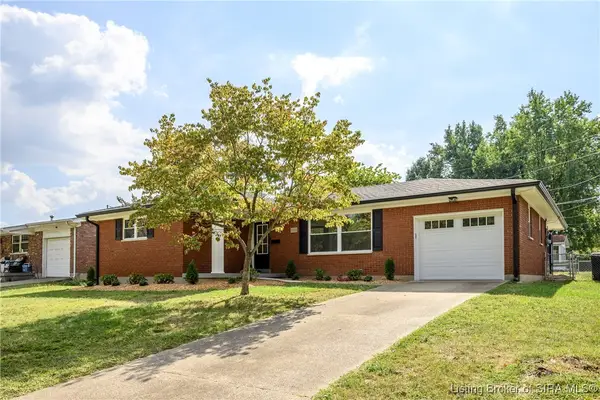 Listed by ERA$319,900Active3 beds 2 baths2,845 sq. ft.
Listed by ERA$319,900Active3 beds 2 baths2,845 sq. ft.1133 Aebersold Drive, New Albany, IN 47150
MLS# 2025011118Listed by: SCHULER BAUER REAL ESTATE SERVICES ERA POWERED (N - New
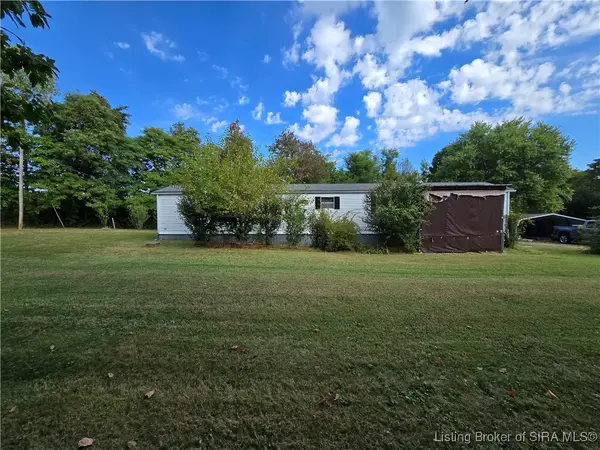 $155,900Active2 beds 2 baths1,088 sq. ft.
$155,900Active2 beds 2 baths1,088 sq. ft.1510 E Willis Road, New Albany, IN 47150
MLS# 2025011110Listed by: BRIXTON REALTY - Open Sat, 1 to 3pmNew
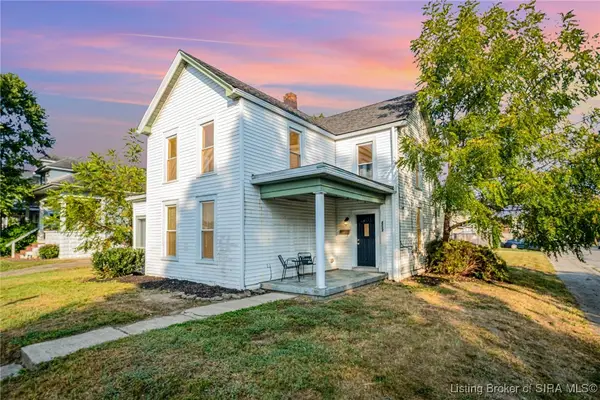 $299,900Active4 beds 3 baths2,004 sq. ft.
$299,900Active4 beds 3 baths2,004 sq. ft.2131 Culbertson Avenue, New Albany, IN 47150
MLS# 2025011115Listed by: KELLER WILLIAMS REALTY CONSULTANTS - New
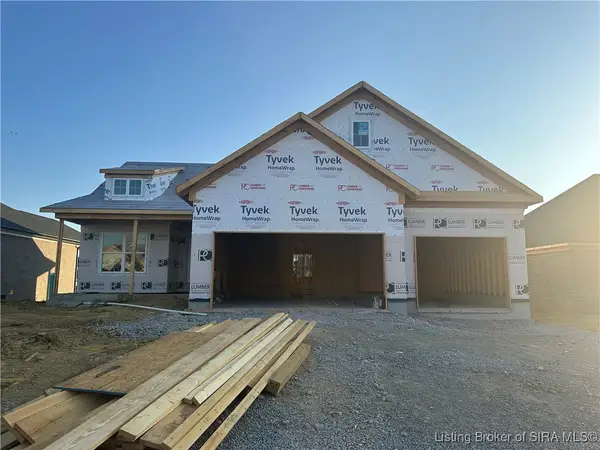 Listed by ERA$499,900Active4 beds 3 baths2,804 sq. ft.
Listed by ERA$499,900Active4 beds 3 baths2,804 sq. ft.3074 Bridlewood Lane #Lot 231, New Albany, IN 47150
MLS# 2025011086Listed by: SCHULER BAUER REAL ESTATE SERVICES ERA POWERED (N - Open Sun, 2 to 4pmNew
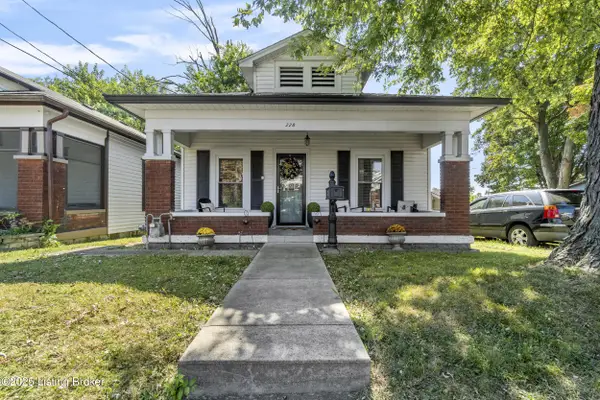 $172,900Active2 beds 1 baths950 sq. ft.
$172,900Active2 beds 1 baths950 sq. ft.228 Clay St, New Albany, IN 47150
MLS# 1698189Listed by: GREEN TEAM REAL ESTATE SERVICES - New
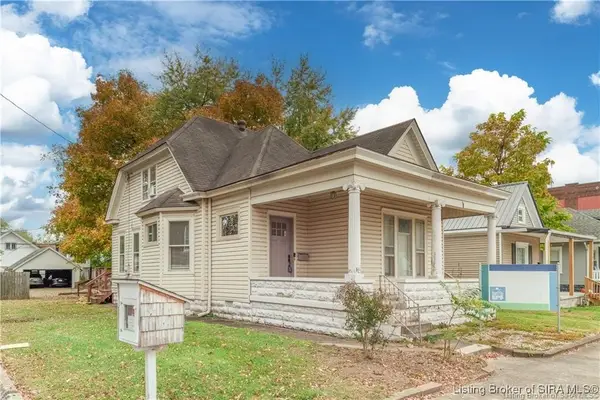 $159,900Active3 beds 2 baths2,003 sq. ft.
$159,900Active3 beds 2 baths2,003 sq. ft.1618 Beeler Street, New Albany, IN 47150
MLS# 2025011078Listed by: EPIQUE REALTY
