301 Country Club Drive, New Albany, IN 47150
Local realty services provided by:Schuler Bauer Real Estate ERA Powered
301 Country Club Drive,New Albany, IN 47150
$229,900
- 3 Beds
- 2 Baths
- 1,974 sq. ft.
- Single family
- Active
Listed by: brian bell
Office: epique realty
MLS#:202509891
Source:IN_SIRA
Price summary
- Price:$229,900
- Price per sq. ft.:$116.46
About this home
Welcome to 301 Country Club Drive, New Albany, IN 47150!
This charming home is beautifully situated on a large corner lot, offering the perfect blend of comfort and convenience. Step inside to discover spacious open living areas filled with abundant natural light, creating a warm and inviting atmosphere ideal for both entertaining and relaxing.
The living room opens seamlessly to the kitchen and dining area, fostering an open-concept layout perfect for family gatherings. Enjoy the large formal dining room, featuring elegant hardwood floors and a cozy fireplace.
Upstairs, you'll find three generously sized bedrooms, each with large closets providing ample storage. A three-car garage adds plenty of space for vehicles and additional storage needs.
Please note, some flooring and drywall work remain to be completed, providing a wonderful opportunity to customize this lovely home to your taste.
Don’t miss the chance to make this welcoming property your new home!
Contact an agent
Home facts
- Year built:1968
- Listing ID #:202509891
- Added:142 day(s) ago
- Updated:December 19, 2025 at 04:14 PM
Rooms and interior
- Bedrooms:3
- Total bathrooms:2
- Full bathrooms:1
- Half bathrooms:1
- Living area:1,974 sq. ft.
Heating and cooling
- Cooling:Central Air
- Heating:Forced Air
Structure and exterior
- Roof:Shingle
- Year built:1968
- Building area:1,974 sq. ft.
- Lot area:0.29 Acres
Utilities
- Water:Not Connected, Public
- Sewer:Public Sewer
Finances and disclosures
- Price:$229,900
- Price per sq. ft.:$116.46
- Tax amount:$3,007
New listings near 301 Country Club Drive
- New
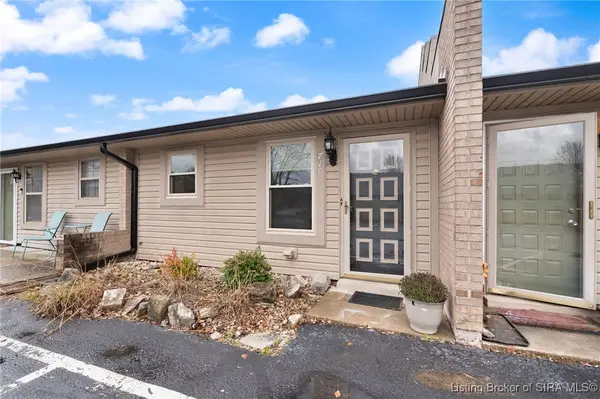 Listed by ERA$129,900Active2 beds 1 baths760 sq. ft.
Listed by ERA$129,900Active2 beds 1 baths760 sq. ft.710 Victoria Court, New Albany, IN 47150
MLS# 2025013170Listed by: SCHULER BAUER REAL ESTATE SERVICES ERA POWERED (N - New
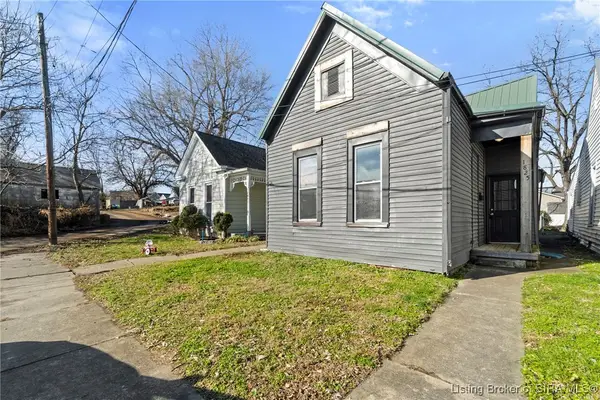 $129,900Active2 beds 1 baths776 sq. ft.
$129,900Active2 beds 1 baths776 sq. ft.1825 Center Street, New Albany, IN 47150
MLS# 2025013183Listed by: RE/MAX ADVANTAGE - New
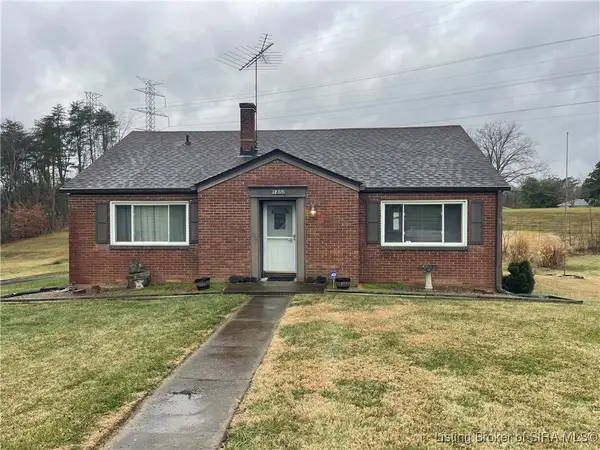 $200,000Active2 beds 1 baths1,642 sq. ft.
$200,000Active2 beds 1 baths1,642 sq. ft.1809 Woodland Road, New Albany, IN 47150
MLS# 2025013172Listed by: LOPP REAL ESTATE BROKERS - New
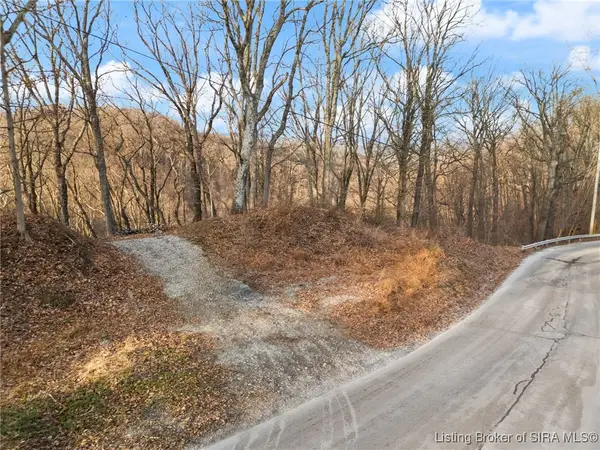 $99,000Active23 Acres
$99,000Active23 Acres0 N Skyline Drive, New Albany, IN 47150
MLS# 2025013168Listed by: EXP REALTY, LLC - New
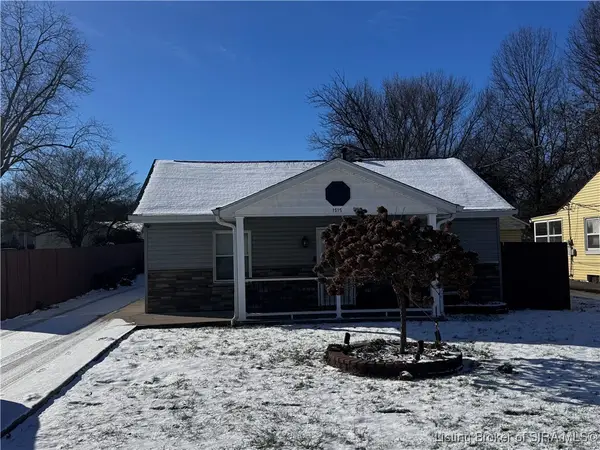 $210,000Active3 beds 1 baths1,042 sq. ft.
$210,000Active3 beds 1 baths1,042 sq. ft.1717 Klerner Lane, New Albany, IN 47150
MLS# 2025013121Listed by: RE/MAX FIRST - New
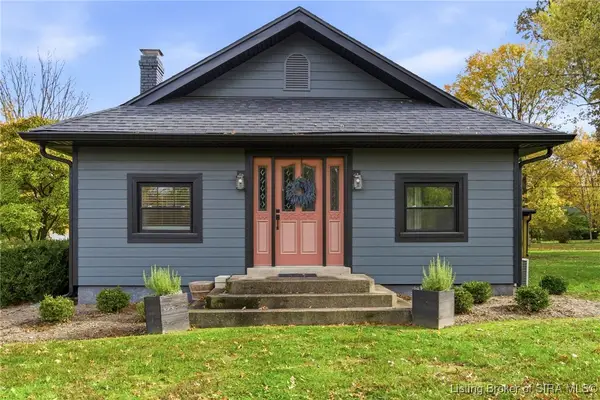 $374,900Active2 beds 2 baths2,394 sq. ft.
$374,900Active2 beds 2 baths2,394 sq. ft.626 Maple Lane, New Albany, IN 47150
MLS# 2025013148Listed by: GREEN TREE REAL ESTATE SERVICES - New
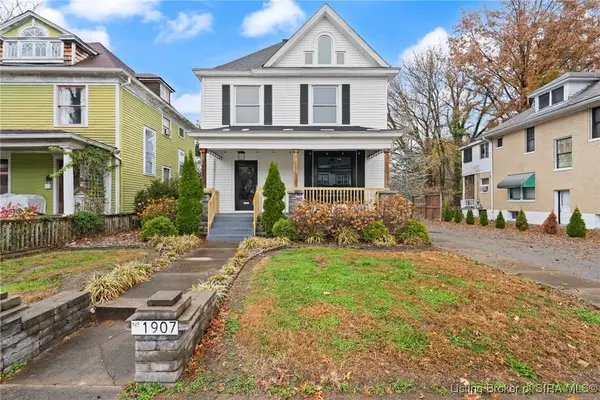 $385,000Active5 beds 3 baths2,860 sq. ft.
$385,000Active5 beds 3 baths2,860 sq. ft.1907 Ekin Avenue, New Albany, IN 47150
MLS# 2025013165Listed by: RE/MAX FIRST - New
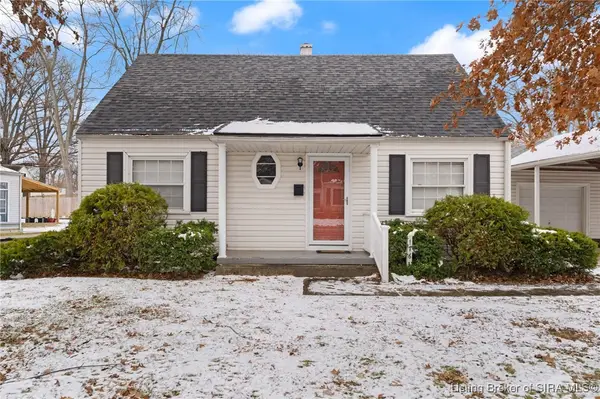 $159,900Active4 beds 1 baths1,536 sq. ft.
$159,900Active4 beds 1 baths1,536 sq. ft.1763 N Audubon Drive, New Albany, IN 47150
MLS# 2025013125Listed by: LOPP REAL ESTATE BROKERS - New
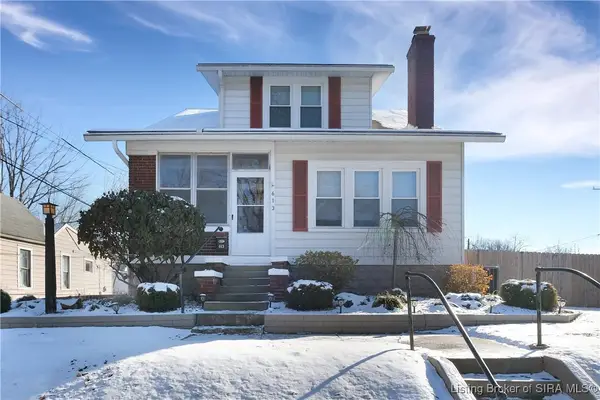 $249,900Active3 beds 3 baths2,224 sq. ft.
$249,900Active3 beds 3 baths2,224 sq. ft.613 W Spring Street, New Albany, IN 47150
MLS# 2025013113Listed by: KELLER WILLIAMS REALTY CONSULTANTS - New
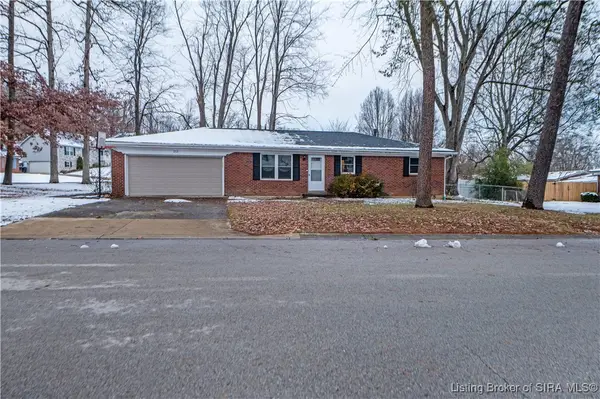 $210,000Active3 beds 2 baths1,176 sq. ft.
$210,000Active3 beds 2 baths1,176 sq. ft.212 Village Pine Drive, New Albany, IN 47150
MLS# 2025013104Listed by: RE/MAX FIRST
