3225 Blackiston Boulevard, New Albany, IN 47150
Local realty services provided by:Schuler Bauer Real Estate ERA Powered
3225 Blackiston Boulevard,New Albany, IN 47150
$300,000
- 2 Beds
- 2 Baths
- 1,417 sq. ft.
- Single family
- Active
Listed by:rachel gish
Office:semonin realtors
MLS#:2025010566
Source:IN_SIRA
Price summary
- Price:$300,000
- Price per sq. ft.:$211.71
- Monthly HOA dues:$125
About this home
Discover the comfort and convenience of one of New Albany's most convenient patio home communities. Ideally located near shopping, medical facilities, and expressways, Millview at Blackiston features thoughtfully designed floor plans with lasting quality by Klein Homes. Enjoy inviting interiors with soaring ceilings, crown molding, Amish-crafted cabinetry, granite countertops, and stainless appliances. This unit features a heated and cooled sunroom to extend your living space outdoors, while trey ceilings and generous storage add both style and function. With lawn care, common area upkeep, and a roof reserve fund included in the monthly HOA, you'll spend less time on maintenance and more time enjoying life. Millview at Blackiston offers a low-maintenance lifestyle in a welcoming, established community you'll be proud to call home.
Contact an agent
Home facts
- Year built:2020
- Listing ID #:2025010566
- Added:5 day(s) ago
- Updated:September 03, 2025 at 03:01 PM
Rooms and interior
- Bedrooms:2
- Total bathrooms:2
- Full bathrooms:2
- Living area:1,417 sq. ft.
Heating and cooling
- Cooling:Central Air
- Heating:Forced Air, Heat Pump
Structure and exterior
- Roof:Shingle
- Year built:2020
- Building area:1,417 sq. ft.
- Lot area:0.1 Acres
Utilities
- Water:Connected, Public
- Sewer:Public Sewer
Finances and disclosures
- Price:$300,000
- Price per sq. ft.:$211.71
- Tax amount:$2,138
New listings near 3225 Blackiston Boulevard
- New
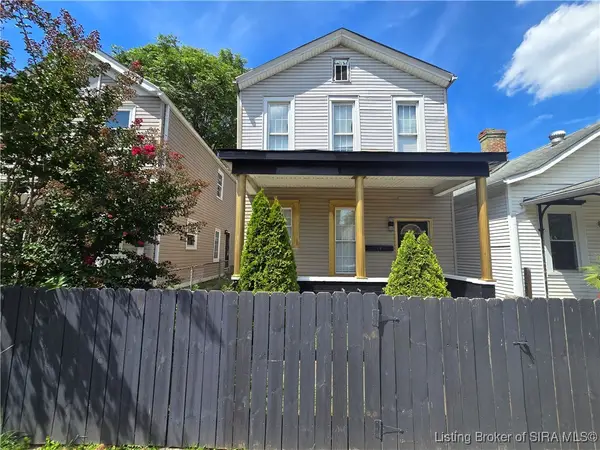 $315,000Active5 beds 2 baths2,160 sq. ft.
$315,000Active5 beds 2 baths2,160 sq. ft.1605 Culbertson Avenue, New Albany, IN 47150
MLS# 2025010762Listed by: BRIXTON REALTY - Open Sat, 1 to 3pmNew
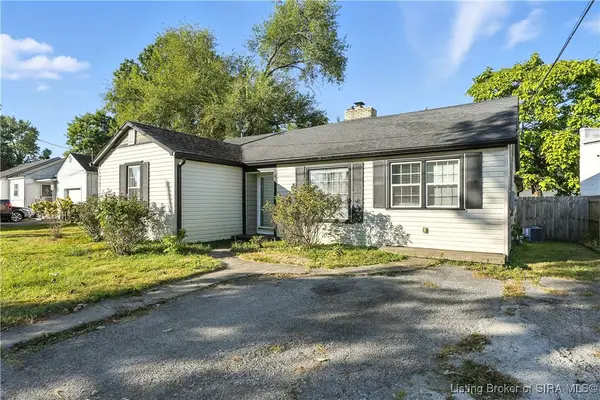 $214,900Active3 beds 2 baths1,230 sq. ft.
$214,900Active3 beds 2 baths1,230 sq. ft.1689 Old Ford Road, New Albany, IN 47150
MLS# 2025010766Listed by: RE/MAX FIRST - New
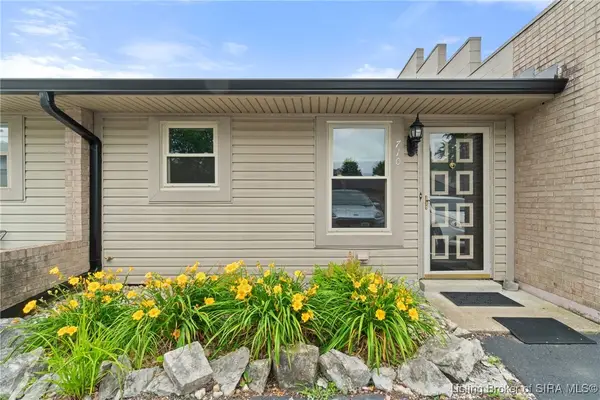 $167,000Active2 beds 1 baths760 sq. ft.
$167,000Active2 beds 1 baths760 sq. ft.710 Victoria, New Albany, IN 47150
MLS# 2025010777Listed by: KELLER WILLIAMS REALTY-EAST - New
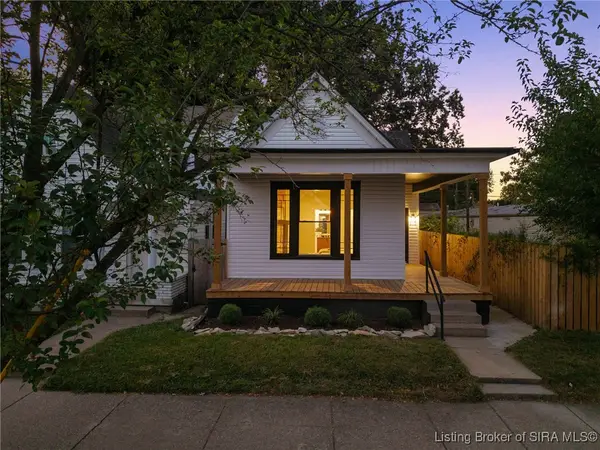 $275,000Active3 beds 2 baths1,125 sq. ft.
$275,000Active3 beds 2 baths1,125 sq. ft.1743 E Spring Street, New Albany, IN 47150
MLS# 2025010709Listed by: RE/MAX FIRST - New
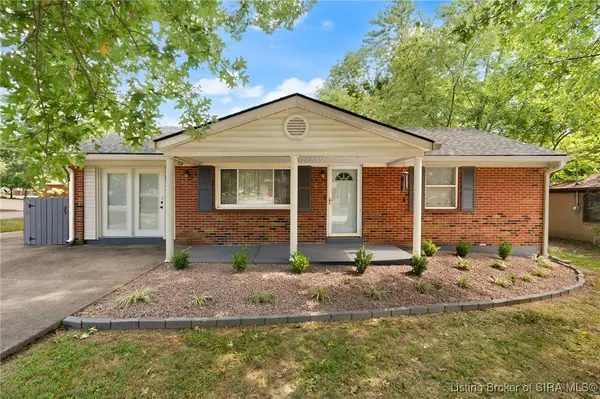 Listed by ERA$205,000Active3 beds 1 baths1,144 sq. ft.
Listed by ERA$205,000Active3 beds 1 baths1,144 sq. ft.3820 Klerner Lane, New Albany, IN 47150
MLS# 2025010721Listed by: SCHULER BAUER REAL ESTATE SERVICES ERA POWERED (N - New
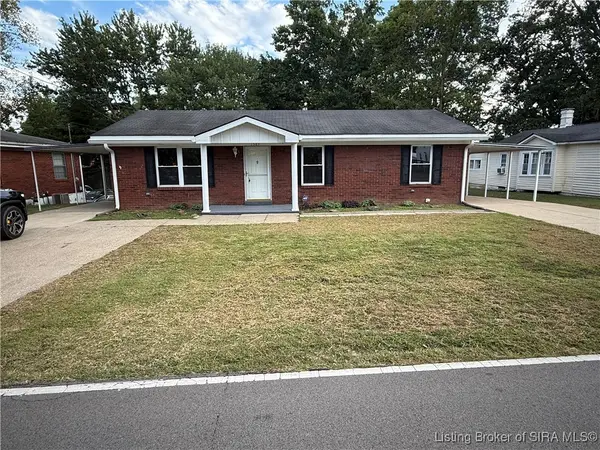 $275,000Active3 beds 2 baths1,694 sq. ft.
$275,000Active3 beds 2 baths1,694 sq. ft.1589 Old Ford Road, New Albany, IN 47150
MLS# 2025010711Listed by: SHERRILL REAL ESTATE - New
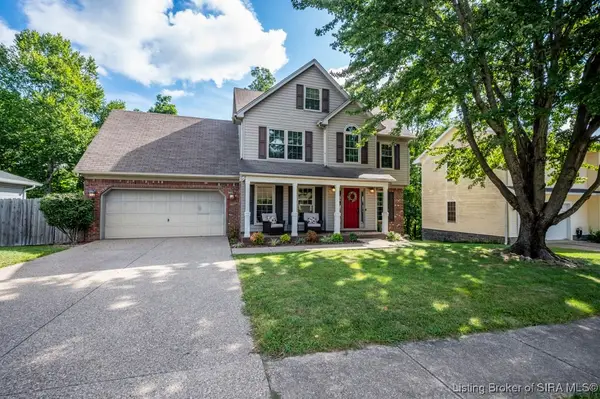 Listed by ERA$375,000Active4 beds 3 baths2,657 sq. ft.
Listed by ERA$375,000Active4 beds 3 baths2,657 sq. ft.4226 Danny Drive, New Albany, IN 47150
MLS# 2025010687Listed by: SCHULER BAUER REAL ESTATE SERVICES ERA POWERED (N - New
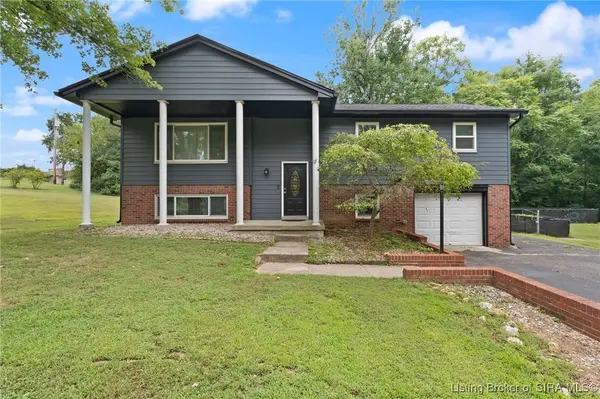 Listed by ERA$320,000Active5 beds 2 baths1,968 sq. ft.
Listed by ERA$320,000Active5 beds 2 baths1,968 sq. ft.3025 Shadybrook Lane, New Albany, IN 47150
MLS# 2025010685Listed by: SCHULER BAUER REAL ESTATE SERVICES ERA POWERED (N - New
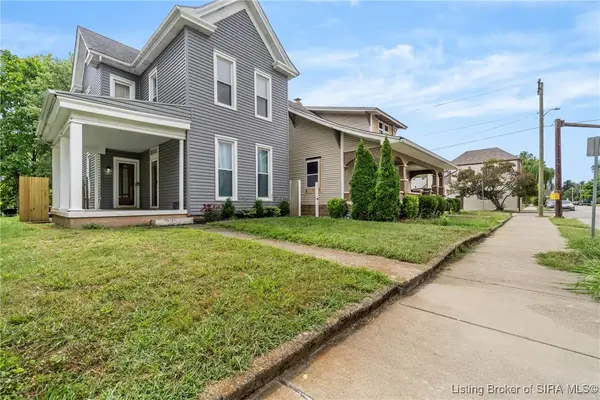 $250,000Active3 beds 2 baths1,856 sq. ft.
$250,000Active3 beds 2 baths1,856 sq. ft.1906 E Elm Street, New Albany, IN 47150
MLS# 2025010600Listed by: DIAMOND KEY REALTORS
