3414 Lancaster Drive, New Albany, IN 47150
Local realty services provided by:Schuler Bauer Real Estate ERA Powered
3414 Lancaster Drive,New Albany, IN 47150
$549,900
- 3 Beds
- 5 Baths
- 3,918 sq. ft.
- Single family
- Active
Listed by:jennifer carroll
Office:semonin realtors
MLS#:2025012182
Source:IN_SIRA
Price summary
- Price:$549,900
- Price per sq. ft.:$140.35
About this home
Tucked away on a pristine nearly one-acre double lot, this sprawling, beautifully renovated ranch with backyard oasis is the one you’ve been waiting for! Inside, an expansive great room welcomes you with vaulted ceilings, stained wood beams, a cozy window seat, painted brick hearth fireplace, and wide-plank flooring, which continues throughout the main level. The generous dining area overlooks the pool and connects to a custom wet bar for entertaining ease. The kitchen is a showpiece with new cabinetry, quartz counters, custom backsplash, full appliance package, breakfast bar, walk-in pantry with coffee bar and cozy nook, plus a sunroom adapted as a prep kitchen or den with access to the outdoor living spaces. The primary wing features a private office, serene suite, walk-in closet with custom built-ins, and spa-like bath with zero entry shower, soaking tub, and expansive vanity. The opposite wing includes two bedrooms, and an updated hall bath. A powder room, and mud/laundry area from the 3-car garage completes this level. The LL offers rec and family room, wet bar, bedroom (no egress), full bath, and storage. Outside is a private retreat with in-ground pool, hot tub, full bathroom, wisteria-covered privacy wall, expansive patio, storage shed and two extra covered parking spaces, one with RV height and waste cleanout. See full list of features and upgrades, including new roof, gutters, downspouts, windows (to be installed), Blink automated security system and SO much more!!
Contact an agent
Home facts
- Year built:1985
- Listing ID #:2025012182
- Added:1 day(s) ago
- Updated:November 01, 2025 at 03:05 PM
Rooms and interior
- Bedrooms:3
- Total bathrooms:5
- Full bathrooms:4
- Half bathrooms:1
- Living area:3,918 sq. ft.
Heating and cooling
- Cooling:Central Air
- Heating:Forced Air, Heat Pump
Structure and exterior
- Roof:Shingle
- Year built:1985
- Building area:3,918 sq. ft.
- Lot area:0.86 Acres
Utilities
- Water:Connected, Public
- Sewer:Public Sewer
Finances and disclosures
- Price:$549,900
- Price per sq. ft.:$140.35
- Tax amount:$2,900
New listings near 3414 Lancaster Drive
- New
 $389,000Active3 beds 2 baths1,864 sq. ft.
$389,000Active3 beds 2 baths1,864 sq. ft.2703 Clearstream Court, New Albany, IN 47150
MLS# 2025012202Listed by: SEMONIN REALTORS - New
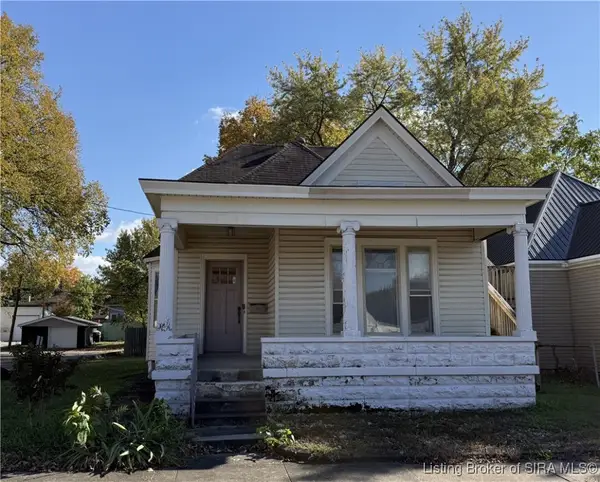 $150,000Active3 beds 2 baths2,003 sq. ft.
$150,000Active3 beds 2 baths2,003 sq. ft.1618 Beeler Street, New Albany, IN 47150
MLS# 2025012286Listed by: SCHAEFER REAL ESTATE, LLC - Open Sat, 12 to 2pmNew
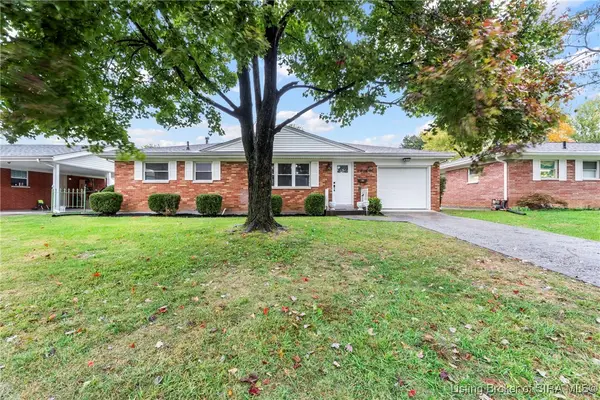 $275,000Active4 beds 2 baths1,872 sq. ft.
$275,000Active4 beds 2 baths1,872 sq. ft.205 Robin Lynne Drive, New Albany, IN 47150
MLS# 2025012261Listed by: DIAMOND KEY REALTORS - New
 $475,000Active3 beds 3 baths2,976 sq. ft.
$475,000Active3 beds 3 baths2,976 sq. ft.4009 Kamer Miller Road, New Albany, IN 47150
MLS# 2025011637Listed by: EXP REALTY, LLC - New
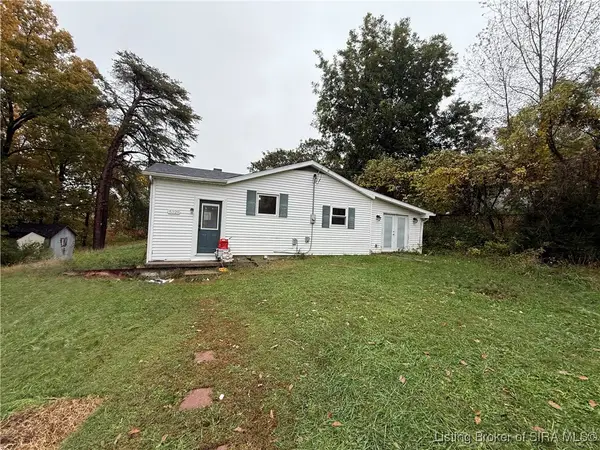 $239,900Active2 beds 2 baths1,342 sq. ft.
$239,900Active2 beds 2 baths1,342 sq. ft.5329 Quarry Road, New Albany, IN 47150
MLS# 2025012252Listed by: THE BRELAND GROUP - New
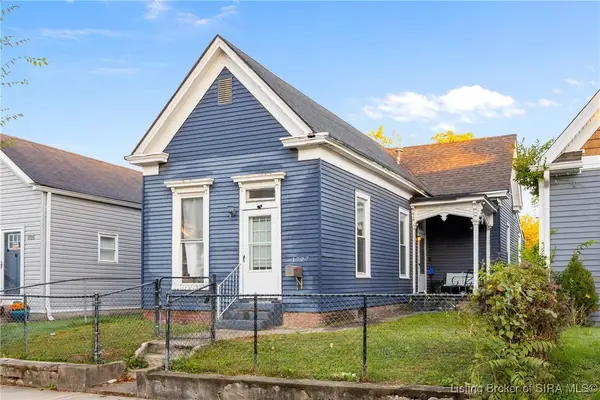 $145,000Active2 beds 2 baths1,184 sq. ft.
$145,000Active2 beds 2 baths1,184 sq. ft.1727 E Oak Street, New Albany, IN 47150
MLS# 2025012177Listed by: THE BRELAND GROUP - New
 $159,900Active2 beds 1 baths915 sq. ft.
$159,900Active2 beds 1 baths915 sq. ft.1120 Chartres Street, New Albany, IN 47150
MLS# 2025012215Listed by: CAPERTON REALTY - New
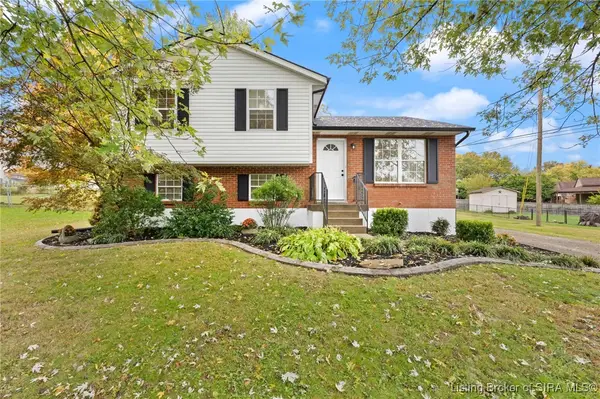 $299,500Active5 beds 2 baths1,456 sq. ft.
$299,500Active5 beds 2 baths1,456 sq. ft.4105 Stone Place, New Albany, IN 47150
MLS# 2025012036Listed by: RE/MAX FIRST - New
 $199,500Active2 beds 3 baths1,653 sq. ft.
$199,500Active2 beds 3 baths1,653 sq. ft.303 Colonial Club Drive, New Albany, IN 47150
MLS# 2025012207Listed by: LOPP REAL ESTATE BROKERS
