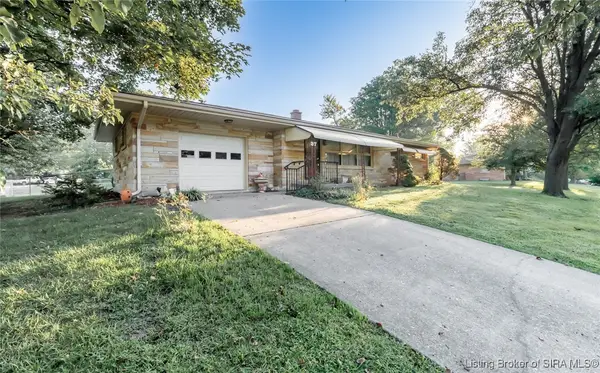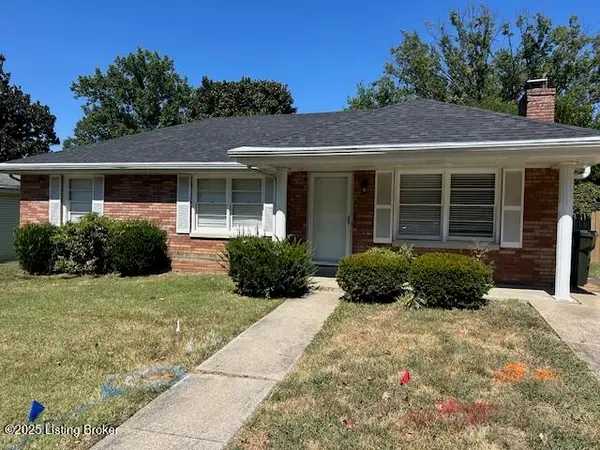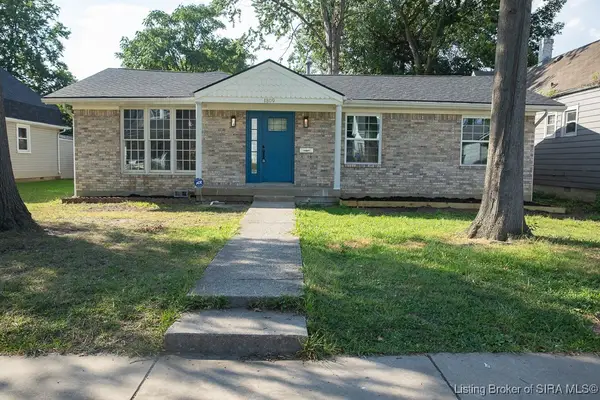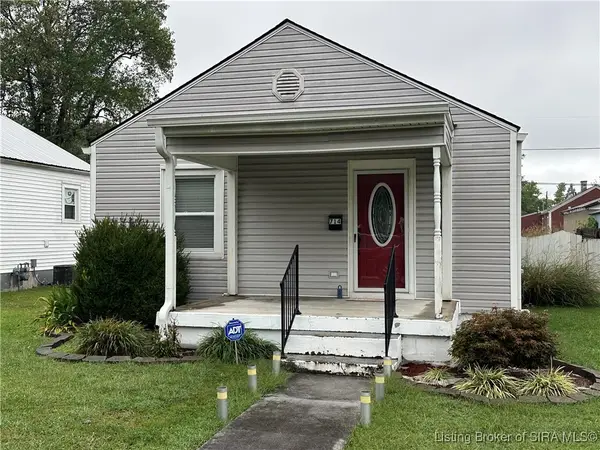3933 Rainbow Drive, New Albany, IN 47150
Local realty services provided by:Schuler Bauer Real Estate ERA Powered
3933 Rainbow Drive,New Albany, IN 47150
$289,900
- 4 Beds
- 2 Baths
- 1,876 sq. ft.
- Single family
- Active
Upcoming open houses
- Thu, Oct 0205:00 pm - 07:00 pm
Listed by:rob gaines
Office:keller williams realty consultants
MLS#:2025011424
Source:IN_SIRA
Price summary
- Price:$289,900
- Price per sq. ft.:$154.53
About this home
OPEN HOUSE THURSDAY, Oct 2nd from 5-7pm. Welcome to this beautifully renovated brick ranch in the heart of New Albany! This 1.49 acre property is a rare find in town! With a small creek bordering the property, this home offers the perfect balance of in-town convenience and a scenic lot.
Inside, you’ll find a fresh and modern feel with new luxury vinyl plank flooring in the main living areas, new carpet in the bedrooms, and fresh paint throughout. The fully updated kitchen features all-new cabinets and appliances, making it move-in ready. A cozy wood stove in the living room adds warmth and character, perfect for gathering on cooler nights.
With four spacious bedrooms and two full bathrooms, this home provides room for everyone. Outside, raised garden beds are ready for your green thumb, while the large lot gives you space to spread out—all while being just minutes from shopping, dining, and interstate access.
Contact an agent
Home facts
- Year built:1956
- Listing ID #:2025011424
- Added:1 day(s) ago
- Updated:September 29, 2025 at 06:43 PM
Rooms and interior
- Bedrooms:4
- Total bathrooms:2
- Full bathrooms:2
- Living area:1,876 sq. ft.
Heating and cooling
- Cooling:Central Air
- Heating:Forced Air
Structure and exterior
- Roof:Shingle
- Year built:1956
- Building area:1,876 sq. ft.
- Lot area:1.49 Acres
Utilities
- Water:Connected, Public
- Sewer:Public Sewer
Finances and disclosures
- Price:$289,900
- Price per sq. ft.:$154.53
- Tax amount:$2,073
New listings near 3933 Rainbow Drive
- New
 $265,000Active3 beds 2 baths1,920 sq. ft.
$265,000Active3 beds 2 baths1,920 sq. ft.37 Nassau Drive, New Albany, IN 47150
MLS# 2025011449Listed by: RE/MAX FIRST - New
 $249,900Active3 beds 1 baths2,175 sq. ft.
$249,900Active3 beds 1 baths2,175 sq. ft.1578 Clifton Ave, New Albany, IN 47150
MLS# 1699438Listed by: UNITED REAL ESTATE LOUISVILLE - New
 $314,900Active5 beds 5 baths2,485 sq. ft.
$314,900Active5 beds 5 baths2,485 sq. ft.1809 E Oak Street, New Albany, IN 47150
MLS# 2025011400Listed by: RICHARD DEAN REALTY - New
 $459,000Active3 beds 3 baths3,082 sq. ft.
$459,000Active3 beds 3 baths3,082 sq. ft.703 Braeview Drive, New Albany, IN 47150
MLS# 2025011407Listed by: HOMEPAGE REALTY - New
 $299,900Active3 beds 2 baths1,291 sq. ft.
$299,900Active3 beds 2 baths1,291 sq. ft.4218 - LOT 129 Skylar Way, New Albany, IN 47150
MLS# 2025011151Listed by: RE/MAX FIRST - New
 $309,900Active3 beds 2 baths1,413 sq. ft.
$309,900Active3 beds 2 baths1,413 sq. ft.4216 - LOT 130 Skylar Way, New Albany, IN 47150
MLS# 2025011153Listed by: RE/MAX FIRST - New
 $95,000Active4 beds 2 baths1,586 sq. ft.
$95,000Active4 beds 2 baths1,586 sq. ft.1102 West Street, New Albany, IN 47150
MLS# 2025011376Listed by: COLDWELL BANKER MCMAHAN - New
 $165,000Active3 beds 2 baths1,440 sq. ft.
$165,000Active3 beds 2 baths1,440 sq. ft.1711 Charlestown Road, New Albany, IN 47150
MLS# 2025011352Listed by: WARD REALTY SERVICES - New
 Listed by ERA$165,000Active2 beds 1 baths816 sq. ft.
Listed by ERA$165,000Active2 beds 1 baths816 sq. ft.714 Lincoln Street, New Albany, IN 47150
MLS# 2025011346Listed by: SCHULER BAUER REAL ESTATE SERVICES ERA POWERED (N
