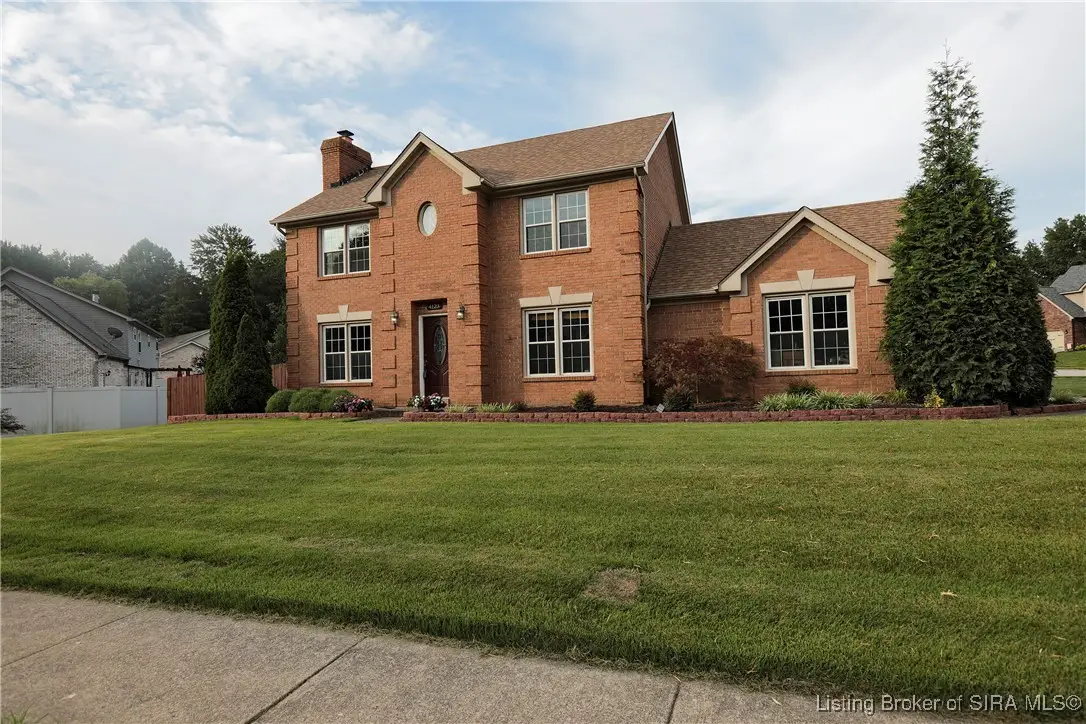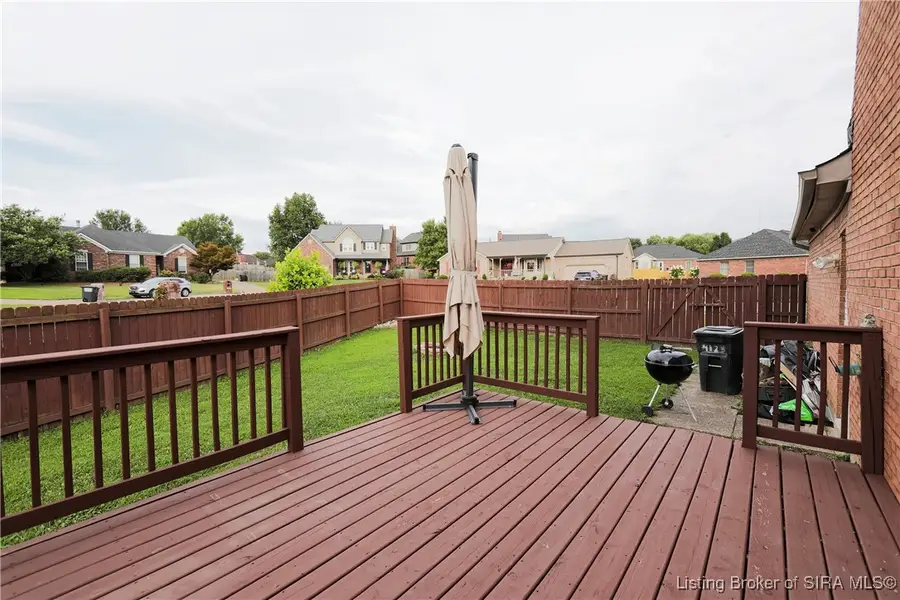4123 Royal Oak Drive, New Albany, IN 47150
Local realty services provided by:Schuler Bauer Real Estate ERA Powered



4123 Royal Oak Drive,New Albany, IN 47150
$340,000
- 4 Beds
- 3 Baths
- 1,810 sq. ft.
- Single family
- Active
Listed by:rachel gish
Office:semonin realtors
MLS#:2025010100
Source:IN_SIRA
Price summary
- Price:$340,000
- Price per sq. ft.:$187.85
- Monthly HOA dues:$8.33
About this home
ALL BRICK home located in desirable Royal Oak Estates neighborhood on a corner lot! REAL hardwood floors throughout most & LVT in kitchen & bathrooms. First floor has roomy Living Room with woodburning Fireplace. Eat-in Kitchen provides Black Stainless Steel Fridge, Range & Microwave purchased in 2024/2025, a large pantry, breakfast bar & corner table w/matching bench that remains. Formal Dining Rm off Kitchen has French doors & would also work perfectly as your Office. Powder room tucked nicely off the Foyer. Upstairs are 4 bedrooms & more hardwood floors. Primary suite includes double closets, Bathroom w/double sinks and a shower. 2nd Full Bath also has double sinks and shower/tub. Unfinished lower level has one daylight window, laundry area and great storage. You'll appreciate the back yard with its generous deck, shed with electric, firepit and privacy fence. Two Car Attached garage has side entry. Water Heater, AC & Furnace new in Spring 2025. HOA $100/Year.
Contact an agent
Home facts
- Year built:1994
- Listing Id #:2025010100
- Added:1 day(s) ago
- Updated:August 21, 2025 at 10:45 PM
Rooms and interior
- Bedrooms:4
- Total bathrooms:3
- Full bathrooms:2
- Half bathrooms:1
- Living area:1,810 sq. ft.
Heating and cooling
- Cooling:Central Air
- Heating:Forced Air
Structure and exterior
- Roof:Shingle
- Year built:1994
- Building area:1,810 sq. ft.
- Lot area:0.26 Acres
Utilities
- Water:Connected, Public
- Sewer:Public Sewer
Finances and disclosures
- Price:$340,000
- Price per sq. ft.:$187.85
- Tax amount:$1,925
New listings near 4123 Royal Oak Drive
- New
 $674,900Active1.12 Acres
$674,900Active1.12 Acres11242 Five Oaks Lane, Naples, FL 34120
MLS# 225066959Listed by: EXP REALTY LLC - New
 $599,000Active4 beds 3 baths2,589 sq. ft.
$599,000Active4 beds 3 baths2,589 sq. ft.860 Grand Rapids Boulevard, Naples, FL 34120
MLS# 225067487Listed by: PREMIERE PLUS REALTY COMPANY - New
 $229,900Active0 Acres
$229,900Active0 Acres4084 New Moon Court, Naples, FL 34112
MLS# 225067671Listed by: NAPLES BEACH & BAY REALTY INC - New
 $199,900Active0 Acres
$199,900Active0 Acres4021 Full Moon Court, Naples, FL 34112
MLS# 225067799Listed by: NAPLES BEACH & BAY REALTY INC - Open Sun, 1 to 4pmNew
 $499,000Active2 beds 2 baths1,515 sq. ft.
$499,000Active2 beds 2 baths1,515 sq. ft.14839 Edgewater Circle, Naples, FL 34114
MLS# 225067805Listed by: DOWNING FRYE REALTY INC. - New
 $545,000Active2 beds 2 baths1,654 sq. ft.
$545,000Active2 beds 2 baths1,654 sq. ft.9537 Ironstone Terrace #101, Naples, FL 34120
MLS# 225066037Listed by: JOHN R WOOD PROPERTIES - New
 $659,000Active4 beds 3 baths2,238 sq. ft.
$659,000Active4 beds 3 baths2,238 sq. ft.4201 29th Place Sw, Naples, FL 34116
MLS# 225067069Listed by: EXP REALTY LLC - New
 $1,390,000Active3 beds 3 baths2,236 sq. ft.
$1,390,000Active3 beds 3 baths2,236 sq. ft.124 Sharwood Drive, Naples, FL 34110
MLS# 225067105Listed by: DOMAINREALTY.COM LLC - New
 $1,150,000Active5 beds 3 baths3,071 sq. ft.
$1,150,000Active5 beds 3 baths3,071 sq. ft.3360 2nd Avenue Se, Naples, FL 34117
MLS# 225067510Listed by: PREMIERE PLUS REALTY COMPANY - New
 $1,500,000Active5 beds 4 baths3,425 sq. ft.
$1,500,000Active5 beds 4 baths3,425 sq. ft.13651 Mandarin Circle, Naples, FL 34109
MLS# 225067796Listed by: PREMIERE PLUS REALTY COMPANY
