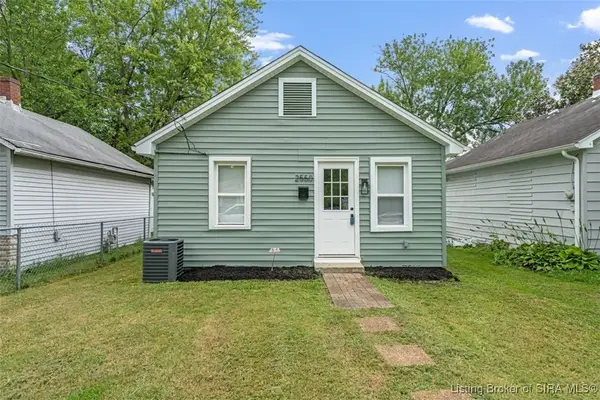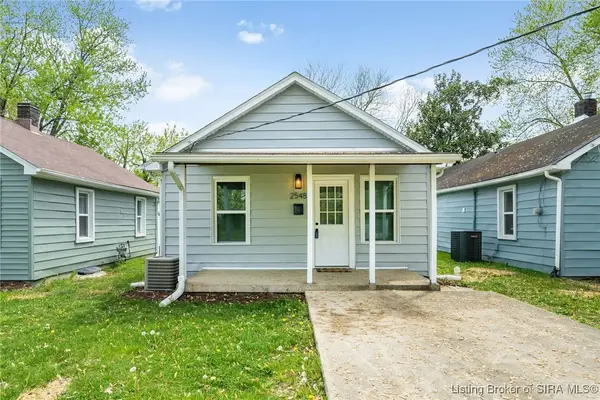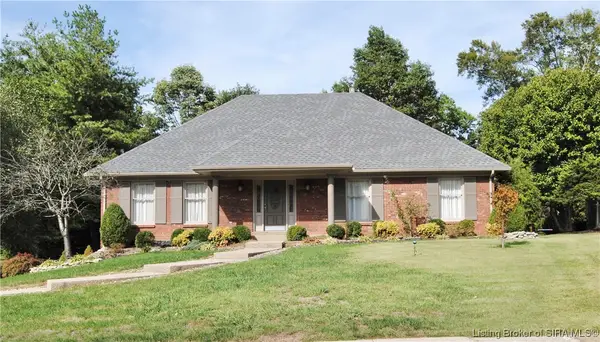601 E 10th Street, New Albany, IN 47150
Local realty services provided by:Schuler Bauer Real Estate ERA Powered
601 E 10th Street,New Albany, IN 47150
$299,900
- 4 Beds
- 2 Baths
- 2,250 sq. ft.
- Single family
- Active
Listed by:candice ritchie
Office:green tree real estate services
MLS#:2025011657
Source:IN_SIRA
Price summary
- Price:$299,900
- Price per sq. ft.:$133.29
About this home
New Refined Price! So Much to Love in This Historic Gem. Beautifully maintained 4-bedroom, 1.5-bath historic two-story home, proudly featured in multiple historic home design magazines. This charming residence offers soaring ceilings, original wood trim, gleaming hardwood floors throughout, and timeless period details that add warmth and elegance to every room. Enjoy the inviting front and side porches, perfect for relaxing or greeting guests. Inside, the spacious layout includes a formal living room with fireplace, a separate dining room, and a cozy breakfast nook. The kitchen offers character and potential, ready for your personal touch. Upstairs you'll find generously sized bedrooms and a full bath. The large primary bedroom includes its own fireplace and connects to the 4th bedroom which could be ideal for a home office, or expansive walk-in closet. A convenient half bath is located on the main level. The full basement provides ample storage space, and the washer and dryer are included. Outside, the oversized, beautifully manicured double lot is perfect for entertaining, gardening, or unwinding. Additional features include a 2-car carport, wide driveway for extra parking, and a storage shed. Located in a quiet, historic neighborhood walkable to downtown shopping, restaurants, farmers market & summer concerts in the park, this home offers the perfect blend of classic craftsmanship and modern comfort. Don't miss this unique opportunity to own a one-of-a-kind property!
Contact an agent
Home facts
- Year built:1929
- Listing ID #:2025011657
- Added:1 day(s) ago
- Updated:October 07, 2025 at 09:43 PM
Rooms and interior
- Bedrooms:4
- Total bathrooms:2
- Full bathrooms:1
- Half bathrooms:1
- Living area:2,250 sq. ft.
Heating and cooling
- Cooling:Central Air
- Heating:Forced Air
Structure and exterior
- Year built:1929
- Building area:2,250 sq. ft.
- Lot area:0.38 Acres
Utilities
- Water:Connected, Public
- Sewer:Public Sewer
Finances and disclosures
- Price:$299,900
- Price per sq. ft.:$133.29
- Tax amount:$1,019
New listings near 601 E 10th Street
- New
 $320,000Active6 beds 4 baths2,107 sq. ft.
$320,000Active6 beds 4 baths2,107 sq. ft.929 Valley View Road, New Albany, IN 47150
MLS# 2025011530Listed by: GENESIS REALTY LLC - New
 $150,000Active2 beds 1 baths822 sq. ft.
$150,000Active2 beds 1 baths822 sq. ft.2550 Broadway Street, New Albany, IN 47150
MLS# 2025011602Listed by: HOMEPAGE REALTY - New
 $160,000Active3 beds 1 baths782 sq. ft.
$160,000Active3 beds 1 baths782 sq. ft.2548 Broadway Street, New Albany, IN 47150
MLS# 2025011603Listed by: HOMEPAGE REALTY - New
 $215,000Active2 beds 2 baths1,232 sq. ft.
$215,000Active2 beds 2 baths1,232 sq. ft.812 Vincennes Street, New Albany, IN 47150
MLS# 2025011571Listed by: RE/MAX ADVANTAGE - New
 $174,900Active2 beds 2 baths1,072 sq. ft.
$174,900Active2 beds 2 baths1,072 sq. ft.106 Colonial Club Drive, New Albany, IN 47150
MLS# 2025011584Listed by: SEMONIN REALTORS - New
 $229,900Active4 beds 3 baths2,170 sq. ft.
$229,900Active4 beds 3 baths2,170 sq. ft.1002 W Main Street, New Albany, IN 47150
MLS# 2025011569Listed by: PROPERTY ADVANCEMENT REALTY - New
 $450,000Active3 beds 3 baths3,729 sq. ft.
$450,000Active3 beds 3 baths3,729 sq. ft.1352 Miller Lane, New Albany, IN 47150
MLS# 2025011568Listed by: ASSIST 2 SELL BUYER & SELLER REALTY - New
 $199,900Active2 beds 1 baths860 sq. ft.
$199,900Active2 beds 1 baths860 sq. ft.2107 Willard Avenue, New Albany, IN 47150
MLS# 2025011519Listed by: KELLER WILLIAMS REALTY-EAST - New
 $214,900Active3 beds 2 baths1,016 sq. ft.
$214,900Active3 beds 2 baths1,016 sq. ft.2117 Willow Street, New Albany, IN 47150
MLS# 2025011510Listed by: WARD REALTY SERVICES
