605 E Daisy Lane, New Albany, IN 47150
Local realty services provided by:Schuler Bauer Real Estate ERA Powered
605 E Daisy Lane,New Albany, IN 47150
$289,900
- 3 Beds
- 2 Baths
- 2,377 sq. ft.
- Single family
- Active
Listed by:michelle schnell-gammons
Office:1% lists purple door in ky
MLS#:202508746
Source:IN_SIRA
Price summary
- Price:$289,900
- Price per sq. ft.:$128.44
About this home
Welcome Home! This Beauty has been thoughtfully brought back to life with some original character and a complete renovation. Features 4 bedrooms (1 non conforming in basement), 2 full baths and a fully finished basement with a utility garage. You enter a large living room with a fireplace insert to cozy up to, with an arched opening into the large dining space and open kitchen. The kitchen has white cabinetry and stainless steel appliances. 2 bedrooms and a fully finished bath are in the 1st floor. The 2nd floor has a large primary suite with a walk through closet and large primary bath complete with a walk in tiled wall shower. There’s a wide hallway with a nook that could be used for a small office space or makeup area. Back downstairs to the basement. There a 10x 11 room with a closet and door, a couple of large open areas for a family space, game room etc. the laundry is located in the basement and a utility garage is on the lower level as well. The back yard has a fenced in area and storage shed. Roof is 2 years old, New Mechanicals throughout - Basement is waterproofed with a Lifetime Warranty - Home Also comes with a 2-10 Home Warranty.
Contact an agent
Home facts
- Year built:1943
- Listing ID #:202508746
- Added:103 day(s) ago
- Updated:September 10, 2025 at 10:42 PM
Rooms and interior
- Bedrooms:3
- Total bathrooms:2
- Full bathrooms:2
- Living area:2,377 sq. ft.
Heating and cooling
- Cooling:Central Air
- Heating:Forced Air
Structure and exterior
- Roof:Shingle
- Year built:1943
- Building area:2,377 sq. ft.
- Lot area:0.29 Acres
Utilities
- Water:Connected, Public
- Sewer:Public Sewer
Finances and disclosures
- Price:$289,900
- Price per sq. ft.:$128.44
- Tax amount:$968
New listings near 605 E Daisy Lane
- New
 $165,000Active3 beds 2 baths1,440 sq. ft.
$165,000Active3 beds 2 baths1,440 sq. ft.1711 Charlestown Road, New Albany, IN 47150
MLS# 2025011352Listed by: WARD REALTY SERVICES - New
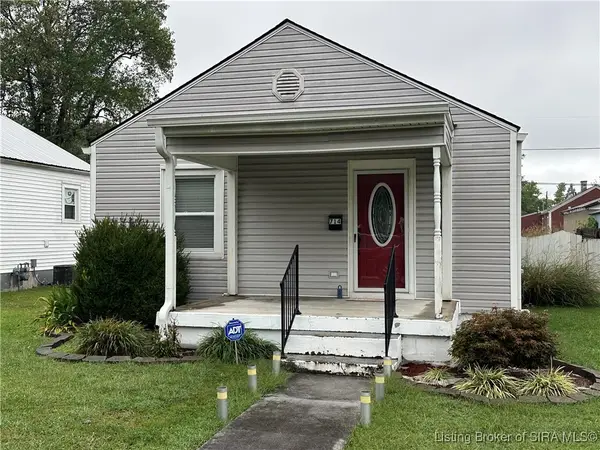 Listed by ERA$165,000Active2 beds 1 baths816 sq. ft.
Listed by ERA$165,000Active2 beds 1 baths816 sq. ft.714 Lincoln Street, New Albany, IN 47150
MLS# 2025011346Listed by: SCHULER BAUER REAL ESTATE SERVICES ERA POWERED (N - New
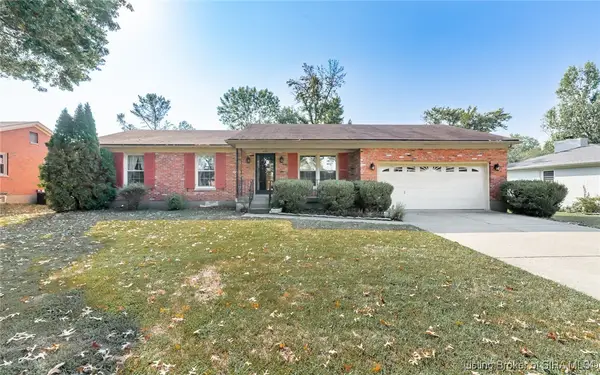 $285,000Active3 beds 2 baths1,881 sq. ft.
$285,000Active3 beds 2 baths1,881 sq. ft.1655 Harriett Court, New Albany, IN 47150
MLS# 2025011311Listed by: 1% LISTS PURPLE DOOR IN KY - New
 $340,000Active3 beds 2 baths2,100 sq. ft.
$340,000Active3 beds 2 baths2,100 sq. ft.1921 E Spring Street, New Albany, IN 47150
MLS# 2025011222Listed by: 85W REAL ESTATE - New
 Listed by ERA$189,900Active3 beds 2 baths1,016 sq. ft.
Listed by ERA$189,900Active3 beds 2 baths1,016 sq. ft.1508 E Oak Street, New Albany, IN 47150
MLS# 2025011286Listed by: SCHULER BAUER REAL ESTATE SERVICES ERA POWERED (N - New
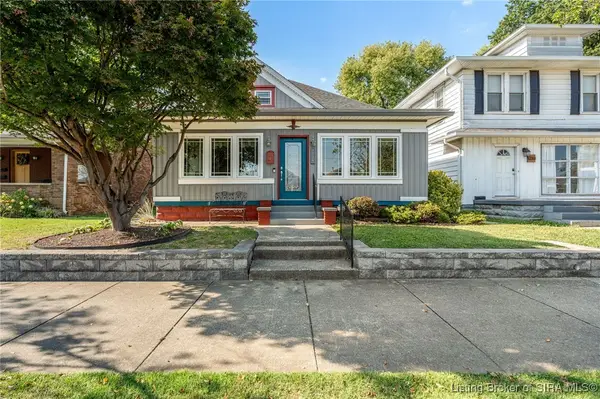 $275,000Active4 beds 2 baths2,160 sq. ft.
$275,000Active4 beds 2 baths2,160 sq. ft.1729 E Spring Street, New Albany, IN 47150
MLS# 2025011119Listed by: RE/MAX FIRST - New
 $50,000Active0.24 Acres
$50,000Active0.24 Acres1235 Vance Avenue, New Albany, IN 47150
MLS# 2025011051Listed by: 502 REAL ESTATE - New
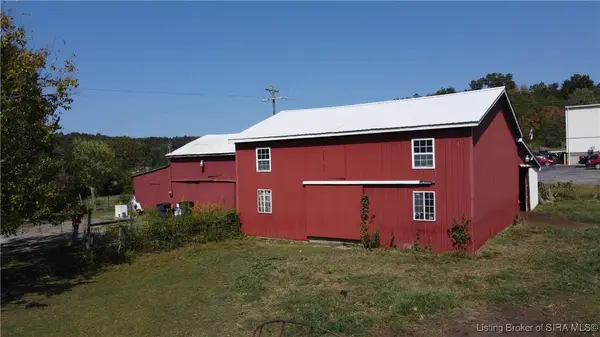 $259,900Active3 beds 2 baths1,876 sq. ft.
$259,900Active3 beds 2 baths1,876 sq. ft.2126 Corydon Pike, New Albany, IN 47150
MLS# 2025011229Listed by: RE/MAX ABILITY PLUS - New
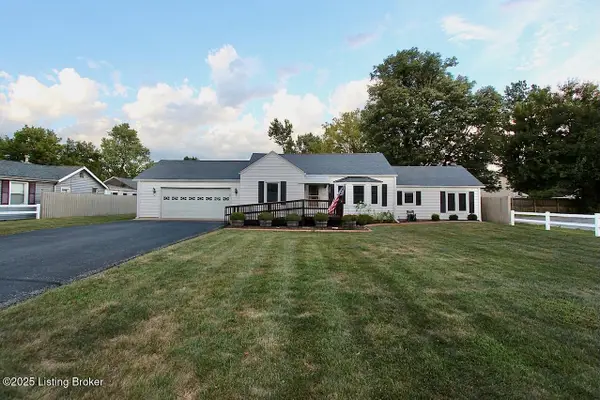 $1Active2 beds 2 baths1,526 sq. ft.
$1Active2 beds 2 baths1,526 sq. ft.1520 Maple Ct, New Albany, IN 47150
MLS# 1698614Listed by: BECKORT AUCTIONS LLC - New
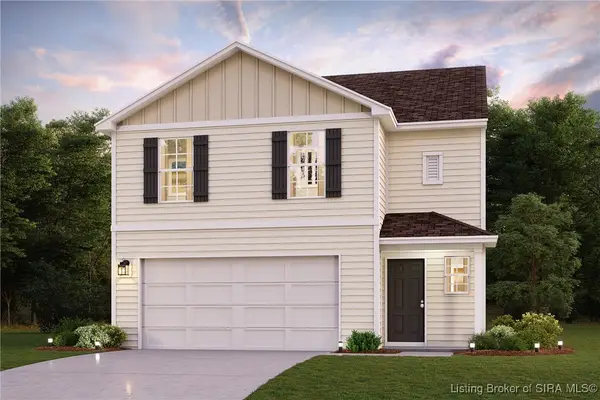 $267,991Active3 beds 3 baths1,965 sq. ft.
$267,991Active3 beds 3 baths1,965 sq. ft.3905 Anderson Avenue, New Albany, IN 47150
MLS# 2025011223Listed by: WJH BROKERAGE IN, LLC
