1201 W Skyline Drive, New Castle, IN 47362
Local realty services provided by:Schuler Bauer Real Estate ERA Powered
1201 W Skyline Drive,New Castle, IN 47362
$189,000
- 3 Beds
- 2 Baths
- 1,552 sq. ft.
- Single family
- Active
Listed by:taylor doubman
Office:carpenter, realtors
MLS#:22055738
Source:IN_MIBOR
Price summary
- Price:$189,000
- Price per sq. ft.:$121.78
About this home
Beautiful all-brick ranch nestled in a peaceful setting while remaining just minutes from I-70, local dining, and shopping conveniences. This charming 3-bedroom, 1.5-bath home offers the perfect blend of comfort and functionality. The primary suite features its own private half bath for added convenience. The full bathroom includes both a bathtub and a stand-up shower that was updated just 3 years ago. Step inside to discover a formal living room with custom built-in bookshelves and a cozy fireplace in the additional family room, perfect for relaxing or entertaining. The kitchen is equipped with a built-in electric double oven, a breakfast bar, and plenty of cabinet space. Enjoy sunsets on the oversized front porch, ideal for unwinding with loved ones. The 2-car integral garage includes extra storage space and a convenient exterior access door for added functionality. Don't miss this opportunity to own a home that offers the best of both worlds-tranquil living with easy access to everything you need.
Contact an agent
Home facts
- Year built:1965
- Listing ID #:22055738
- Added:48 day(s) ago
- Updated:October 01, 2025 at 05:45 PM
Rooms and interior
- Bedrooms:3
- Total bathrooms:2
- Full bathrooms:1
- Half bathrooms:1
- Living area:1,552 sq. ft.
Heating and cooling
- Cooling:Central Electric
- Heating:Electronic Air Filter
Structure and exterior
- Year built:1965
- Building area:1,552 sq. ft.
- Lot area:0.42 Acres
Schools
- High school:New Castle High School
- Middle school:New Castle Middle School
- Elementary school:Westwood Elementary School
Finances and disclosures
- Price:$189,000
- Price per sq. ft.:$121.78
New listings near 1201 W Skyline Drive
- New
 $99,900Active3 beds 2 baths1,264 sq. ft.
$99,900Active3 beds 2 baths1,264 sq. ft.2611 Plum Street, New Castle, IN 47362
MLS# 202539683Listed by: RE/MAX FIRST INTEGRITY - New
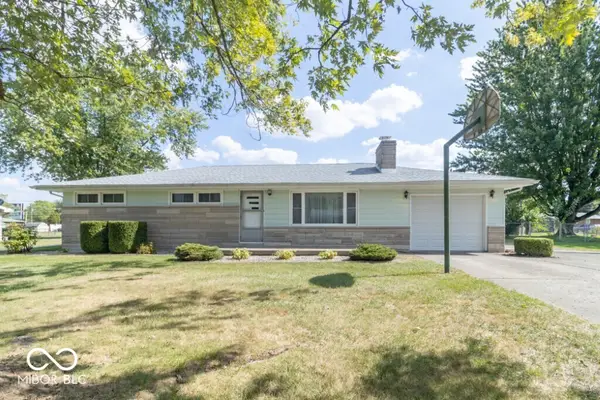 $224,900Active3 beds 2 baths1,232 sq. ft.
$224,900Active3 beds 2 baths1,232 sq. ft.98 S Clearview Drive, New Castle, IN 47362
MLS# 22065552Listed by: RE/MAX FIRST INTEGRITY - New
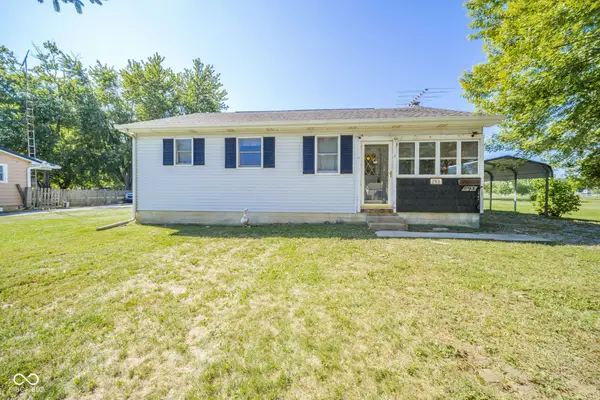 $134,900Active1 beds 1 baths844 sq. ft.
$134,900Active1 beds 1 baths844 sq. ft.293 N Hillsboro Road, New Castle, IN 47362
MLS# 22064509Listed by: RE/MAX FIRST INTEGRITY - New
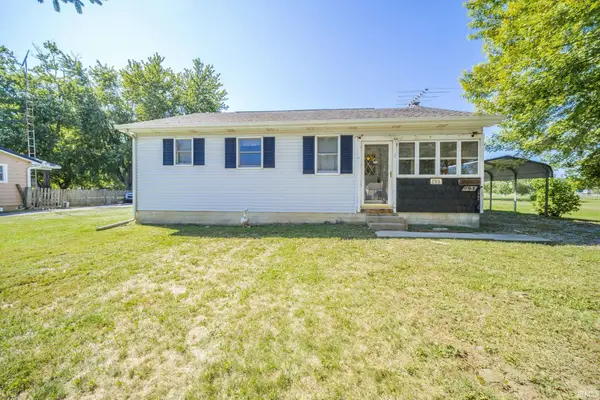 $134,900Active1 beds 1 baths844 sq. ft.
$134,900Active1 beds 1 baths844 sq. ft.293 N Hillsboro Road, New Castle, IN 47362
MLS# 202539316Listed by: RE/MAX FIRST INTEGRITY - New
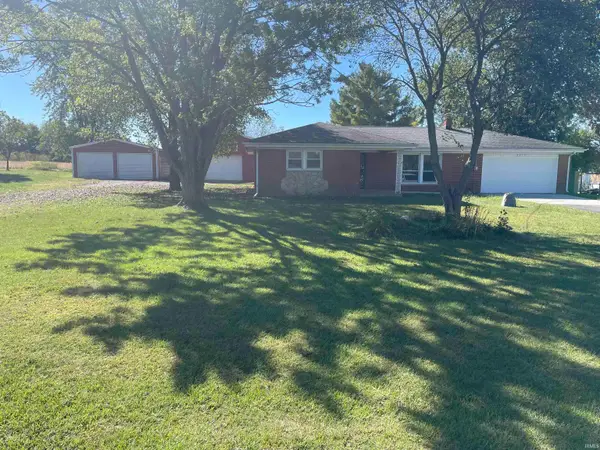 $310,000Active3 beds 2 baths1,834 sq. ft.
$310,000Active3 beds 2 baths1,834 sq. ft.3215 Brown Road, New Castle, IN 47362
MLS# 202539119Listed by: F.C. TUCKER/CROSSROADS REAL ESTATE - New
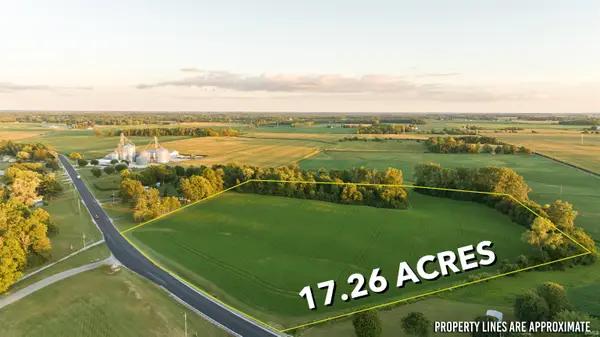 $395,000Active17.26 Acres
$395,000Active17.26 Acres000 W State Road 38, New Castle, IN 47362
MLS# 202538943Listed by: F.C. TUCKER/CROSSROADS REAL ESTATE - New
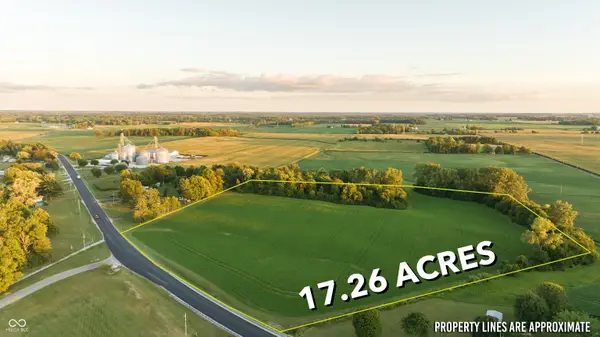 $395,000Active17.26 Acres
$395,000Active17.26 Acres000 W State Road 38, New Castle, IN 47362
MLS# 22064638Listed by: F.C. TUCKER/CROSSROADS - New
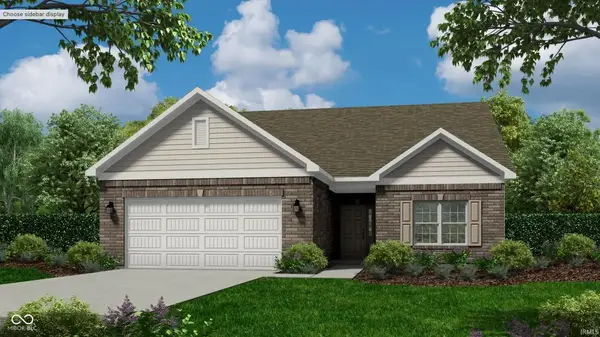 $326,515Active2 beds 2 baths1,675 sq. ft.
$326,515Active2 beds 2 baths1,675 sq. ft.411 Luellen Way, New Castle, IN 47362
MLS# 22055622Listed by: F.C. TUCKER/CROSSROADS - New
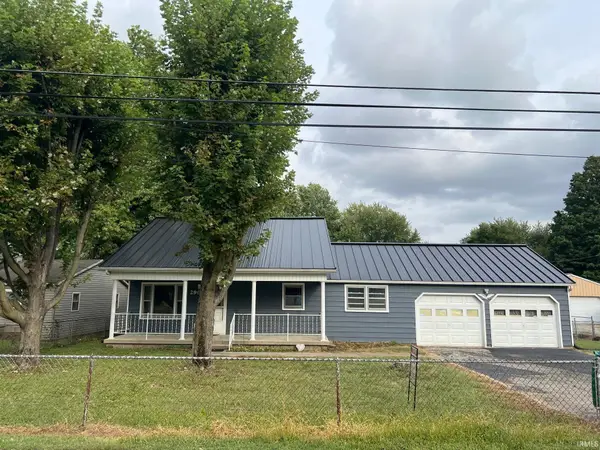 $159,000Active3 beds 1 baths1,728 sq. ft.
$159,000Active3 beds 1 baths1,728 sq. ft.290 N Hillsboro Road, New Castle, IN 47362
MLS# 202538752Listed by: HAPPY HOMES REAL ESTATE - New
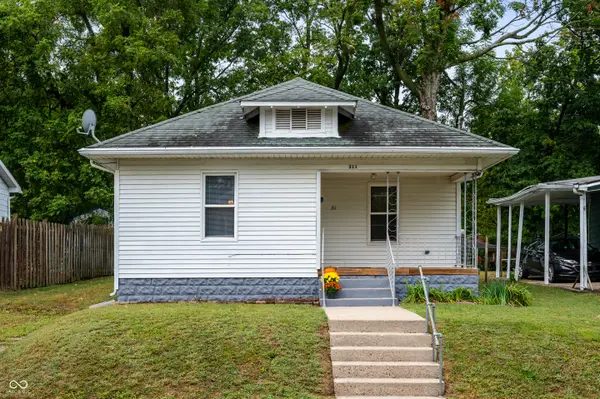 $96,900Active2 beds 1 baths732 sq. ft.
$96,900Active2 beds 1 baths732 sq. ft.311 Park Avenue, New Castle, IN 47362
MLS# 22064668Listed by: THE BROKERAGE COMPANY OF INDIANA
