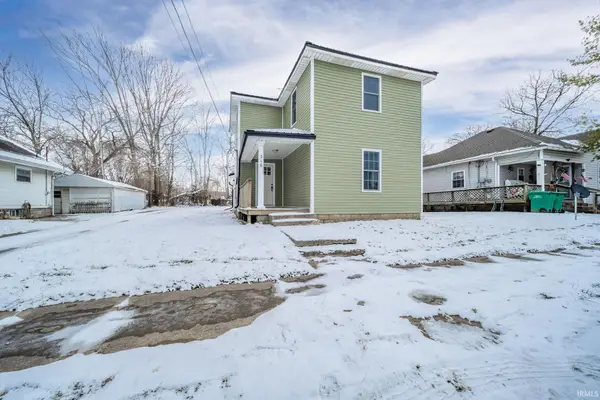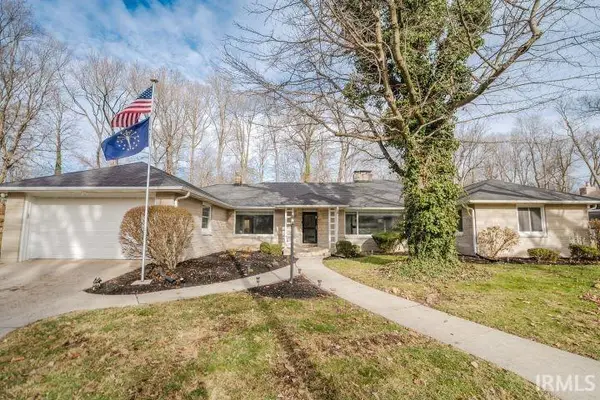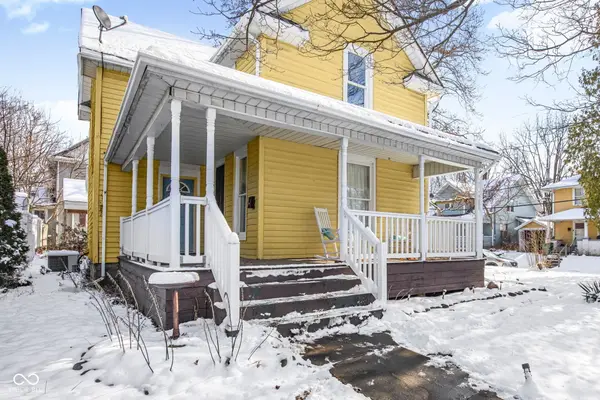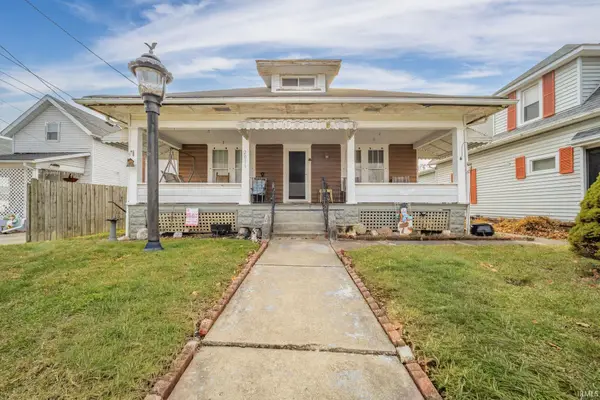1410 Woodbrooke Drive, New Castle, IN 47362
Local realty services provided by:Schuler Bauer Real Estate ERA Powered
Listed by: susan falck-neal
Office: re/max first integrity
MLS#:22054128
Source:IN_MIBOR
Price summary
- Price:$364,900
- Price per sq. ft.:$128.85
About this home
Tucked away at the end of a cul-de-sac and surrounded by mature trees, this well maintained 4-bedroom, 2.5-bath home offers nearly 2,900 square feet of thoughtfully designed living space. Built in 2013 and recently updated, this property blends comfort, function, and style. Inside, the main level welcomes you with hardwood floors, a front living room, and a spacious open-concept kitchen that flows seamlessly into the dining and family room-ideal for both everyday living and entertaining. The kitchen features durable Quartzite countertops, a large center island, ample cabinetry, hardwood flooring, and appliances including a new refrigerator. Upstairs, all four bedrooms are thoughtfully positioned in the corners of the home for optimal privacy and flow, with a generous loft anchoring the second floor. The large primary suite offers a relaxing retreat complete with a gas fireplace, custom built-ins, a large en-suite bath, and a walk-in closet. One of the secondary bedrooms also includes its own walk-in closet, providing excellent storage options. There is an upstairs laundry room for added convenience. Step outside to enjoy the backyard from the oversized wood deck, with a private hot tub and fire pit. A storage shed offers convenient space for tools and seasonal items. Additional highlights include: New carpet installed in June 2025, New roof in 2022, Two gas fireplaces (living room & primary suite), Dedicated office or flex room for remote work, hobbies, or study.
Contact an agent
Home facts
- Year built:2013
- Listing ID #:22054128
- Added:158 day(s) ago
- Updated:January 06, 2026 at 11:09 AM
Rooms and interior
- Bedrooms:4
- Total bathrooms:3
- Full bathrooms:2
- Half bathrooms:1
- Living area:2,832 sq. ft.
Heating and cooling
- Cooling:Central Electric
- Heating:Forced Air
Structure and exterior
- Year built:2013
- Building area:2,832 sq. ft.
- Lot area:0.28 Acres
Schools
- High school:New Castle High School
- Middle school:New Castle Middle School
- Elementary school:James Whitcomb Riley Elem School
Utilities
- Water:Public Water
Finances and disclosures
- Price:$364,900
- Price per sq. ft.:$128.85
New listings near 1410 Woodbrooke Drive
- New
 $235,000Active3 beds 2 baths1,768 sq. ft.
$235,000Active3 beds 2 baths1,768 sq. ft.3239 S State Road 103, New Castle, IN 47362
MLS# 202600508Listed by: RE/MAX FIRST INTEGRITY - New
 $144,900Active3 beds 1 baths1,092 sq. ft.
$144,900Active3 beds 1 baths1,092 sq. ft.1324 S 21st Street, New Castle, IN 47362
MLS# 202600469Listed by: F.C. TUCKER/CROSSROADS REAL ESTATE - New
 $199,900Active4 beds 2 baths1,402 sq. ft.
$199,900Active4 beds 2 baths1,402 sq. ft.316 Park Avenue, New Castle, IN 47362
MLS# 202600294Listed by: RE/MAX FIRST INTEGRITY - New
 $240,000Active3 beds 2 baths1,568 sq. ft.
$240,000Active3 beds 2 baths1,568 sq. ft.729 I Avenue, New Castle, IN 47362
MLS# 202600176Listed by: RE/MAX REAL ESTATE SOLUTIONS - New
 $419,900Active3 beds 3 baths3,259 sq. ft.
$419,900Active3 beds 3 baths3,259 sq. ft.1158 Woodlawn Drive, New Castle, IN 47362
MLS# 202549879Listed by: F.C. TUCKER/CROSSROADS REAL ESTATE - New
 $79,900Active2 beds 2 baths2,859 sq. ft.
$79,900Active2 beds 2 baths2,859 sq. ft.320 Bundy Avenue, New Castle, IN 47362
MLS# 22077638Listed by: KELLER WILLIAMS INDY METRO S - New
 $163,900Active3 beds 2 baths1,512 sq. ft.
$163,900Active3 beds 2 baths1,512 sq. ft.644 S 11th Street, New Castle, IN 47362
MLS# 22075858Listed by: F.C. TUCKER COMPANY - New
 $89,900Active3 beds 2 baths936 sq. ft.
$89,900Active3 beds 2 baths936 sq. ft.1929 N Avenue, New Castle, IN 47362
MLS# 22077925Listed by: RE/MAX FIRST INTEGRITY - New
 $99,900Active3 beds 1 baths1,450 sq. ft.
$99,900Active3 beds 1 baths1,450 sq. ft.2019 Plum Street, New Castle, IN 47362
MLS# 202549772Listed by: F.C. TUCKER/CROSSROADS REAL ESTATE  $29,900Active3 beds 1 baths1,040 sq. ft.
$29,900Active3 beds 1 baths1,040 sq. ft.1217 S 25th Street, New Castle, IN 47362
MLS# 202549610Listed by: EXP REALTY, LLC
