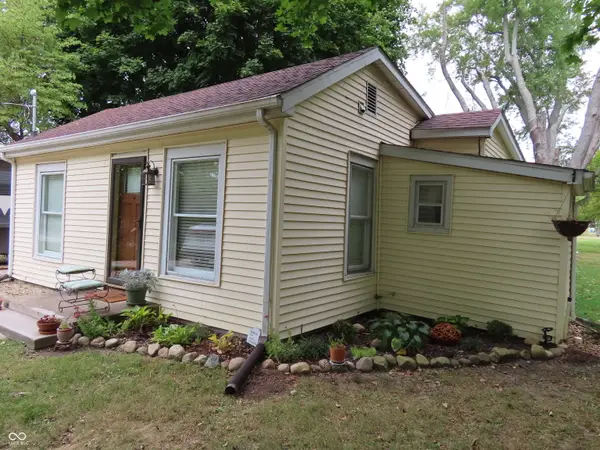2676 Meadowbrook Drive, New Castle, IN 47362
Local realty services provided by:Schuler Bauer Real Estate ERA Powered
2676 Meadowbrook Drive,New Castle, IN 47362
$215,000
- 3 Beds
- 3 Baths
- 2,235 sq. ft.
- Single family
- Pending
Listed by:cara huffman
Office:f.c. tucker/crossroads
MLS#:22061718
Source:IN_MIBOR
Price summary
- Price:$215,000
- Price per sq. ft.:$72.15
About this home
Welcome to your new home! Nestled on a spacious half-acre lot in a peaceful neighborhood just on the edge of town, this 3-bedroom, 2.5-bathroom residence offers the perfect blend of comfort and convenience. The main level features a great floor plan with large living room, dining room and kitchen. The kitchen includes all updated stainless steel appliances. There are three bedrooms, and two full bathrooms on this level, including a master bedroom with en-suite. Venture down to the finished basement, where you'll find a cozy family room with fireplace perfect for movie nights or game days. The additional half bath adds convenience for your gatherings, and the laundry room is equipped to make chores a breeze. The expansive half-acre lot offers plenty of outdoor space for gardening, play, or simply enjoying the tranquility of your surroundings. Located in a quiet neighborhood, this home provides a peaceful retreat while still being close to local amenities. Don't miss your chance to own this lovely home that combines comfort, space, and a fantastic location.
Contact an agent
Home facts
- Year built:1976
- Listing ID #:22061718
- Added:6 day(s) ago
- Updated:September 17, 2025 at 07:21 AM
Rooms and interior
- Bedrooms:3
- Total bathrooms:3
- Full bathrooms:2
- Half bathrooms:1
- Living area:2,235 sq. ft.
Heating and cooling
- Cooling:Central Electric
- Heating:Forced Air
Structure and exterior
- Year built:1976
- Building area:2,235 sq. ft.
- Lot area:0.73 Acres
Schools
- High school:New Castle High School
- Middle school:New Castle Middle School
- Elementary school:James Whitcomb Riley Elem School
Utilities
- Water:Public Water
Finances and disclosures
- Price:$215,000
- Price per sq. ft.:$72.15
New listings near 2676 Meadowbrook Drive
- New
 $275,000Active4 beds 3 baths2,128 sq. ft.
$275,000Active4 beds 3 baths2,128 sq. ft.900 Jeanette Lane, New Castle, IN 47362
MLS# 22062901Listed by: F.C. TUCKER/CROSSROADS - New
 $65,000Active2 beds 2 baths1,040 sq. ft.
$65,000Active2 beds 2 baths1,040 sq. ft.1522 Michigan Street, New Castle, IN 47362
MLS# 22063097Listed by: F.C. TUCKER/CROSSROADS - New
 $199,900Active3 beds 1 baths1,548 sq. ft.
$199,900Active3 beds 1 baths1,548 sq. ft.630 S 11th Street, New Castle, IN 47362
MLS# 22063178Listed by: RE/MAX FIRST INTEGRITY - New
 $134,900Active3 beds 1 baths1,280 sq. ft.
$134,900Active3 beds 1 baths1,280 sq. ft.1010 Church Street, New Castle, IN 47362
MLS# 22062857Listed by: RE/MAX FIRST INTEGRITY - New
 $104,900Active2 beds 1 baths1,140 sq. ft.
$104,900Active2 beds 1 baths1,140 sq. ft.595 N Main Street, New Castle, IN 47362
MLS# 202537387Listed by: RE/MAX FIRST INTEGRITY - New
 $54,900Active2 beds 1 baths1,296 sq. ft.
$54,900Active2 beds 1 baths1,296 sq. ft.324 Park Avenue, New Castle, IN 47362
MLS# 22063045Listed by: RE/MAX FIRST INTEGRITY - New
 $299,900Active3 beds 2 baths1,450 sq. ft.
$299,900Active3 beds 2 baths1,450 sq. ft.1293 Garner Street, New Castle, IN 47362
MLS# 22062508Listed by: F.C. TUCKER/CROSSROADS - New
 $140,000Active2 beds 1 baths934 sq. ft.
$140,000Active2 beds 1 baths934 sq. ft.1586 W Railroad Street, New Castle, IN 47362
MLS# 22062669Listed by: CARPENTER, REALTORS - New
 $129,000Active2 beds 2 baths936 sq. ft.
$129,000Active2 beds 2 baths936 sq. ft.632 N 31st Street, New Castle, IN 47362
MLS# 22062493Listed by: @HOME INDIANA - New
 $125,000Active5 Acres
$125,000Active5 Acres0 E County Road 500 S, New Castle, IN 47362
MLS# 22062360Listed by: EPIQUE INC
