3198 N County Road 300 W, New Castle, IN 47362
Local realty services provided by:Schuler Bauer Real Estate ERA Powered
3198 N County Road 300 W,New Castle, IN 47362
$339,900
- 3 Beds
- 2 Baths
- 1,775 sq. ft.
- Single family
- Pending
Listed by: susan falck-neal
Office: re/max first integrity
MLS#:22056366
Source:IN_MIBOR
Price summary
- Price:$339,900
- Price per sq. ft.:$191.49
About this home
Immaculate Brick Ranch on 2+ Acres with Multiple Outbuildings Rarely does a property come along that is as well maintained and updated as this one. Situated on a beautiful 2+ acre lot, this all-brick ranch offers 3 bedrooms, 2 full baths, and a floor plan designed for both comfort and functionality. The spacious living room and inviting family room with a wood-burning insert provide plenty of gathering space, while the updated kitchen features an island and comes complete with all appliances-including washer and dryer. A large four-season room overlooks the backyard, adding extra living space year-round. The primary suite includes a private ensuite bath, and the home boasts real hardwood floors, replacement windows, and newer HVAC for worry-free living. The attached 2-car garage includes attic storage. Outdoors, there's ample yard space for recreation, a large garden, or future projects. Two impressive outbuildings complete the package: Detached heated garage with automatic openers and Large pole barn (measurements TBD) with concrete floor, sliding door, electric, and water-perfect for hobbies, storage, or workshop space. This property truly has it all-quality, space, and move-in-ready condition.
Contact an agent
Home facts
- Year built:1973
- Listing ID #:22056366
- Added:190 day(s) ago
- Updated:February 26, 2026 at 08:27 AM
Rooms and interior
- Bedrooms:3
- Total bathrooms:2
- Full bathrooms:2
- Living area:1,775 sq. ft.
Heating and cooling
- Cooling:Central Electric
- Heating:Heat Pump
Structure and exterior
- Year built:1973
- Building area:1,775 sq. ft.
- Lot area:2.02 Acres
Schools
- High school:Shenandoah High School
- Middle school:Shenandoah Middle School
- Elementary school:Shenandoah Elementary School
Finances and disclosures
- Price:$339,900
- Price per sq. ft.:$191.49
New listings near 3198 N County Road 300 W
- New
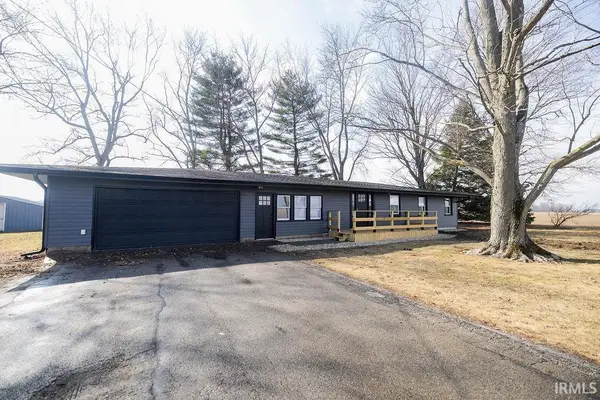 $229,900Active3 beds 1 baths1,352 sq. ft.
$229,900Active3 beds 1 baths1,352 sq. ft.5119 W County Road 100 S, New Castle, IN 47362
MLS# 202605864Listed by: NEXTHOME ELITE REAL ESTATE 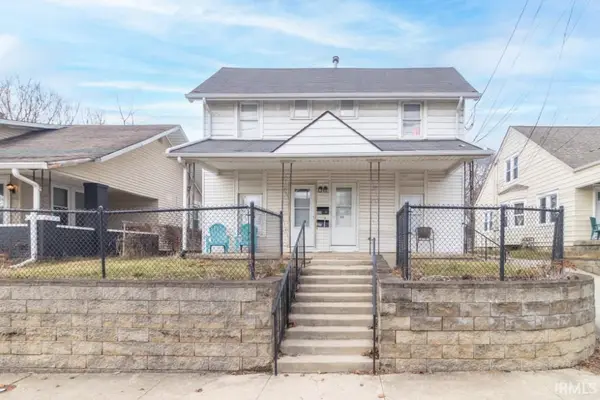 $79,900Pending3 beds 2 baths1,136 sq. ft.
$79,900Pending3 beds 2 baths1,136 sq. ft.515-517 S 18th Street, New Castle, IN 47362
MLS# 202605594Listed by: RE/MAX FIRST INTEGRITY $100,000Active3 beds 1 baths2,152 sq. ft.
$100,000Active3 beds 1 baths2,152 sq. ft.1103 S 18th Street, New Castle, IN 47362
MLS# 202604644Listed by: F.C. TUCKER/CROSSROADS REAL ESTATE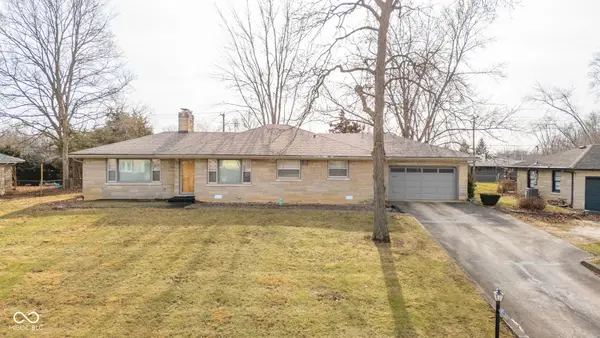 $210,000Pending2 beds 1 baths1,637 sq. ft.
$210,000Pending2 beds 1 baths1,637 sq. ft.1003 Forest Drive, New Castle, IN 47362
MLS# 22081609Listed by: F.C. TUCKER/CROSSROADS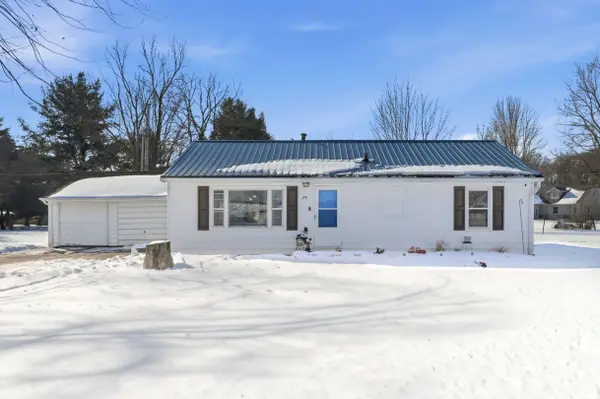 $209,900Pending4 beds 2 baths1,520 sq. ft.
$209,900Pending4 beds 2 baths1,520 sq. ft.29 Midway Drive, New Castle, IN 47362
MLS# 202604276Listed by: F.C. TUCKER/CROSSROADS REAL ESTATE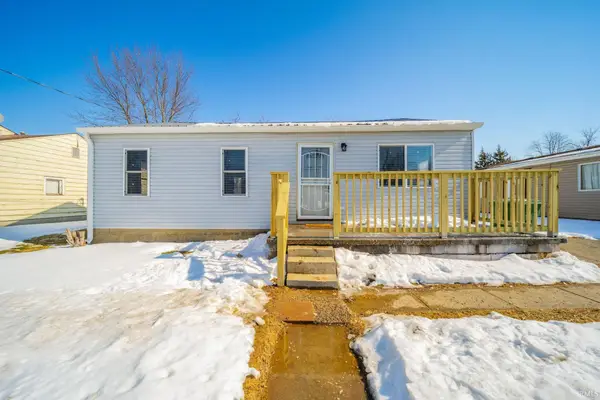 $139,900Active2 beds 2 baths864 sq. ft.
$139,900Active2 beds 2 baths864 sq. ft.830 N 16th Street, New Castle, IN 47362
MLS# 202604238Listed by: F.C. TUCKER/CROSSROADS REAL ESTATE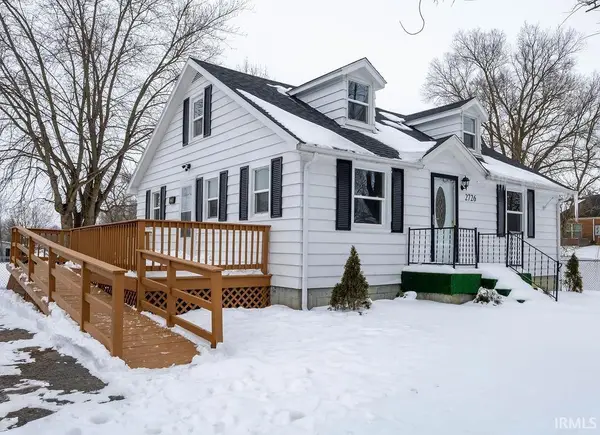 $199,000Pending4 beds 2 baths1,260 sq. ft.
$199,000Pending4 beds 2 baths1,260 sq. ft.2726 S Main Street, New Castle, IN 47362
MLS# 202604138Listed by: F.C. TUCKER/CROSSROADS REAL ESTATE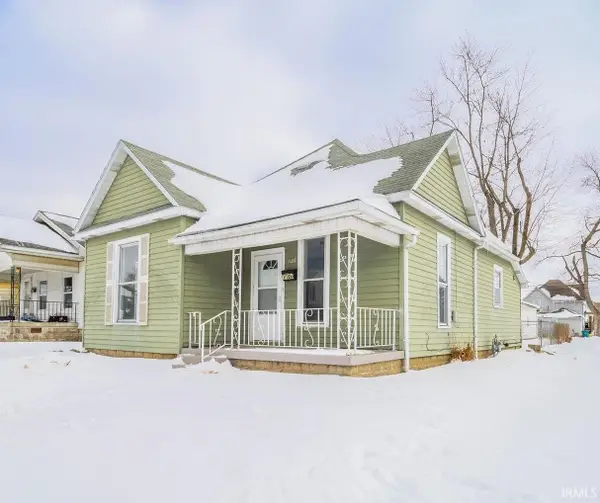 $138,000Pending3 beds 1 baths1,163 sq. ft.
$138,000Pending3 beds 1 baths1,163 sq. ft.1126 S 17th Street, New Castle, IN 47362
MLS# 202603605Listed by: F.C. TUCKER/CROSSROADS REAL ESTATE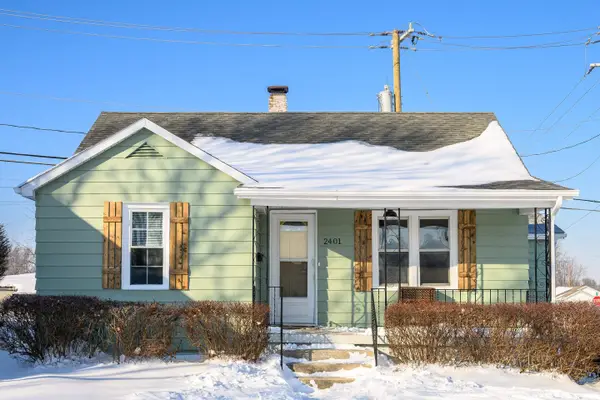 $169,000Pending2 beds 2 baths920 sq. ft.
$169,000Pending2 beds 2 baths920 sq. ft.2401 S 19th Street, New Castle, IN 47362
MLS# 202603411Listed by: F.C. TUCKER/CROSSROADS REAL ESTATE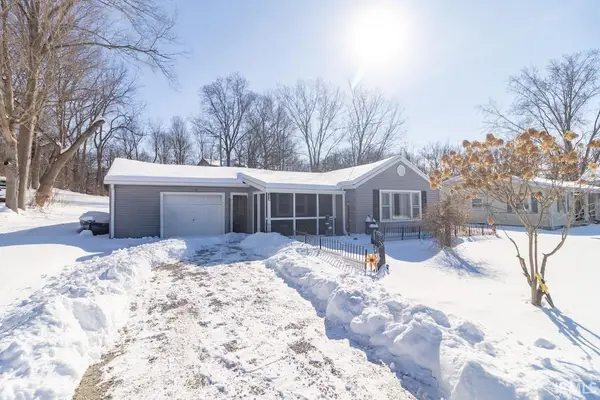 $85,000Active2 beds 1 baths894 sq. ft.
$85,000Active2 beds 1 baths894 sq. ft.1820 N 16th Street, New Castle, IN 47362
MLS# 202603282Listed by: RE/MAX FIRST INTEGRITY

