725 Hawthorn Road, New Castle, IN 47362
Local realty services provided by:ERA First Advantage Realty, Inc.


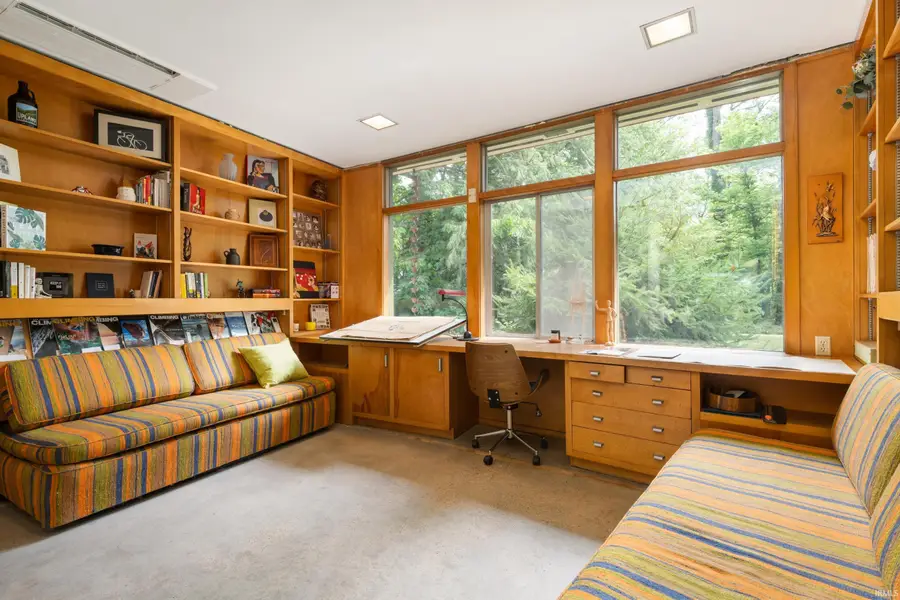
Listed by:jon kindredCell: 765-465-9409
Office:f.c. tucker/crossroads real estate
MLS#:202527985
Source:Indiana Regional MLS
Price summary
- Price:$295,000
- Price per sq. ft.:$106.27
About this home
C. 1949 hemicycle Mid-Century Modern. This home features a distinctive semicircular floor plan with a focus on natural materials, open spaces, and integration with the surrounding landscape. Offering 2,776 SF and situated on a wooded 1 acre lot in New Castle, IN, this home features 2 bedrooms, 3 full bathrooms, open floor plan, natural light, and original built-ins throughout. The kitchen has been thoughtfully restored with period specific cabinetry and countertops. The outdoor space features a large front yard, mature trees, and landscaping. The back patio offers an incredible entertaining space and features brick pathways accented by Japanese Maples and natural stones throughout the garden. The Scott B. Chambers home was designed by the prominent Swanson Associates Architects of Bloomfield Hills, Michigan. Swanson associates was founded by J. Robert F. Swanson and his wife, Pipsan Saarinen Swanson. In 1947, Bob and Pipsan started their own firm, Swanson Associates, the first U.S. architecture firm that also offered interior design. Their designs were characterized by a blend of modernism and sophisticated design, both inside and out that often incorporated maximizing square footage on a small footprint, flat roofs and clean lines. Original architectural designs for the home, both interior and landscaping, are available to view during a private showing. Home will be sold with an as-is addendum in place. Seller may be willing to consider reasonable repair requests if any repairs are needed. Complete list of recent updates are available upon request.
Contact an agent
Home facts
- Year built:1949
- Listing Id #:202527985
- Added:25 day(s) ago
- Updated:August 12, 2025 at 07:26 AM
Rooms and interior
- Bedrooms:2
- Total bathrooms:3
- Full bathrooms:3
- Living area:2,776 sq. ft.
Heating and cooling
- Cooling:Wall AC
- Heating:Electric, Multiple Heating Systems, Radiant
Structure and exterior
- Roof:Flat
- Year built:1949
- Building area:2,776 sq. ft.
- Lot area:1.05 Acres
Schools
- High school:New Castle
- Middle school:New Castle
- Elementary school:Parker
Utilities
- Water:City
- Sewer:City
Finances and disclosures
- Price:$295,000
- Price per sq. ft.:$106.27
- Tax amount:$2,378
New listings near 725 Hawthorn Road
- New
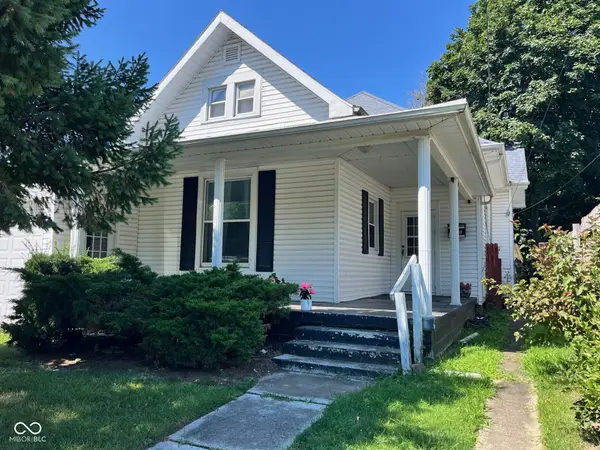 $92,500Active2 beds 1 baths1,855 sq. ft.
$92,500Active2 beds 1 baths1,855 sq. ft.1005 S 14th Street, New Castle, IN 47362
MLS# 22055652Listed by: LEGACY REAL ESTATE PARTNERS - New
 $129,900Active2 beds 1 baths896 sq. ft.
$129,900Active2 beds 1 baths896 sq. ft.1525 S Avenue, New Castle, IN 47362
MLS# 202531363Listed by: RE/MAX REAL ESTATE GROUPS - New
 $129,900Active3 beds 1 baths870 sq. ft.
$129,900Active3 beds 1 baths870 sq. ft.1363 Short Street, New Castle, IN 47362
MLS# 22054951Listed by: F.C. TUCKER/CROSSROADS 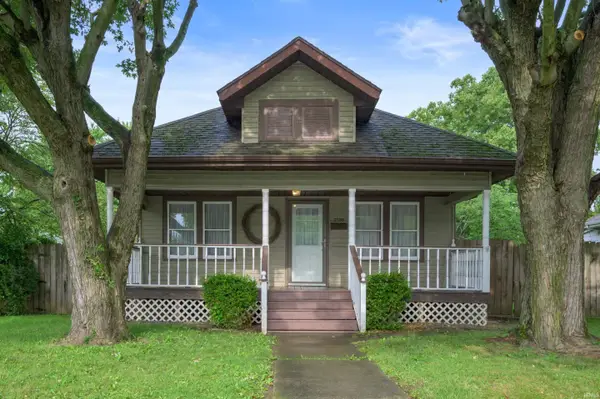 $134,900Pending2 beds 1 baths1,080 sq. ft.
$134,900Pending2 beds 1 baths1,080 sq. ft.2105 Cherrywood Avenue, New Castle, IN 47362
MLS# 202531291Listed by: F.C. TUCKER/CROSSROADS REAL ESTATE- New
 $130,500Active2 beds 1 baths1,580 sq. ft.
$130,500Active2 beds 1 baths1,580 sq. ft.Address Withheld By Seller, New Castle, IN 47362
MLS# 22055397Listed by: F.C. TUCKER/CROSSROADS - New
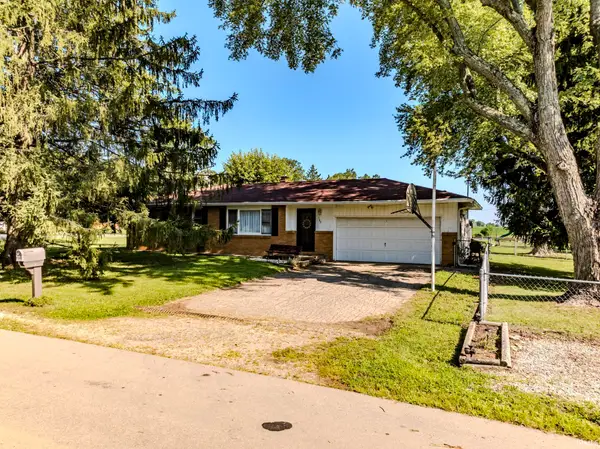 $185,000Active3 beds 2 baths1,562 sq. ft.
$185,000Active3 beds 2 baths1,562 sq. ft.988 W Carriage Lane, New Castle, IN 47362
MLS# 202531205Listed by: RE/MAX REAL ESTATE GROUPS  $249,000Pending4 beds 2 baths1,860 sq. ft.
$249,000Pending4 beds 2 baths1,860 sq. ft.3116 Hickory Lane, New Castle, IN 47362
MLS# 202530946Listed by: F.C. TUCKER/CROSSROADS REAL ESTATE- New
 $239,900Active3 beds 2 baths1,640 sq. ft.
$239,900Active3 beds 2 baths1,640 sq. ft.3143 S Klipsch Drive, New Castle, IN 47362
MLS# 202530767Listed by: FATHOM REALTY 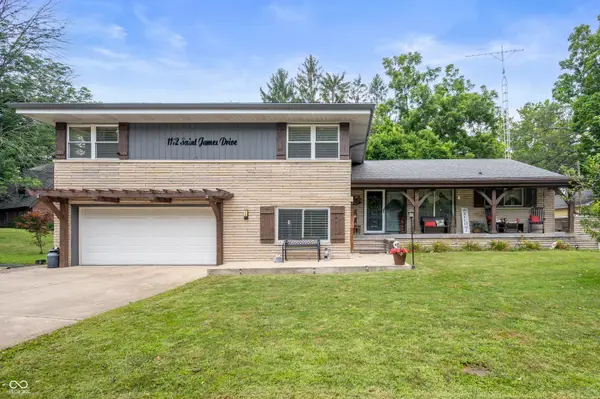 $349,900Pending5 beds 3 baths2,108 sq. ft.
$349,900Pending5 beds 3 baths2,108 sq. ft.1112 Saint James Drive, New Castle, IN 47362
MLS# 22054562Listed by: F.C. TUCKER/CROSSROADS- New
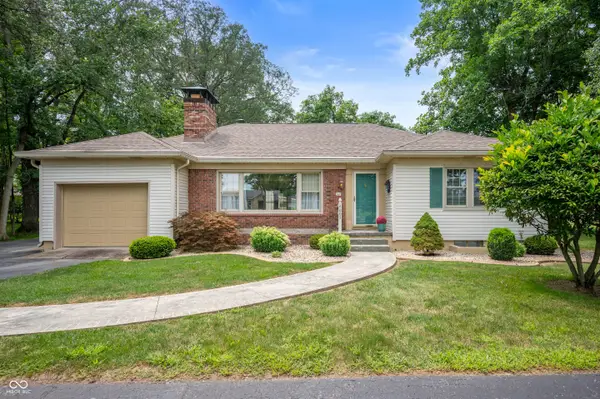 $389,900Active3 beds 2 baths2,782 sq. ft.
$389,900Active3 beds 2 baths2,782 sq. ft.4005 S Memorial Drive, New Castle, IN 47362
MLS# 22054280Listed by: F.C. TUCKER/CROSSROADS
