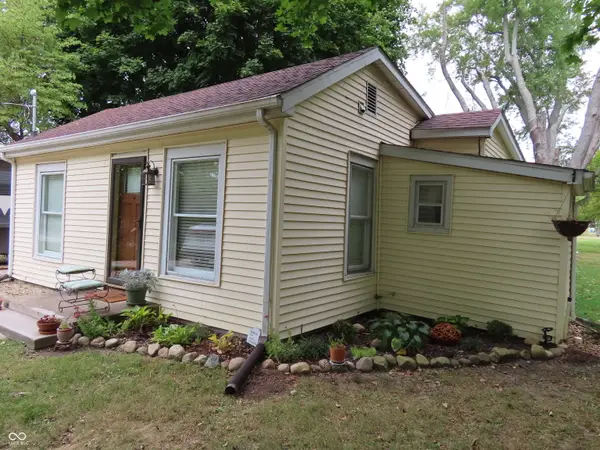900 Jeanette Lane, New Castle, IN 47362
Local realty services provided by:Schuler Bauer Real Estate ERA Powered
900 Jeanette Lane,New Castle, IN 47362
$275,000
- 4 Beds
- 3 Baths
- 2,128 sq. ft.
- Single family
- Active
Listed by:cara huffman
Office:f.c. tucker/crossroads
MLS#:22062901
Source:IN_MIBOR
Price summary
- Price:$275,000
- Price per sq. ft.:$129.23
About this home
Beautiful home nestled on a private, over half acre lot in a sought after neighborhood.This beautiful four-bedroom, two-and-a-half-bathroom home features a thoughtfully designed open floor plan that effortlessly connects the large living room, dining area, and kitchen-perfect for both everyday living and entertaining.The kitchen features granite countertops and includes all appliances. The main floor also includes a well sized master bedroom complete with an en suite bathroom and a walk-in closet. Two additional bedrooms, a full bathroom, and a laundry room are conveniently located on the main level. The finished basement expands your living space with a cozy family room, an additional bedroom, a half bathroom, and direct access to the garage, combining functionality with versatility. The back yard features a deck, ample parking, and even a small treehouse. The attached garage includes plenty of storage room in addition to parking for your vehicles. This is a wonderful home in an amazing location!
Contact an agent
Home facts
- Year built:1997
- Listing ID #:22062901
- Added:1 day(s) ago
- Updated:September 17, 2025 at 05:10 PM
Rooms and interior
- Bedrooms:4
- Total bathrooms:3
- Full bathrooms:2
- Half bathrooms:1
- Living area:2,128 sq. ft.
Heating and cooling
- Cooling:Central Electric
- Heating:Forced Air
Structure and exterior
- Year built:1997
- Building area:2,128 sq. ft.
- Lot area:0.68 Acres
Schools
- High school:New Castle High School
- Middle school:New Castle Middle School
- Elementary school:James Whitcomb Riley Elem School
Utilities
- Water:Public Water
Finances and disclosures
- Price:$275,000
- Price per sq. ft.:$129.23
New listings near 900 Jeanette Lane
- New
 $139,900Active3 beds 2 baths1,216 sq. ft.
$139,900Active3 beds 2 baths1,216 sq. ft.2302 I Avenue, New Castle, IN 47362
MLS# 202537571Listed by: F.C. TUCKER/CROSSROADS REAL ESTATE - New
 $104,900Active2 beds 1 baths1,140 sq. ft.
$104,900Active2 beds 1 baths1,140 sq. ft.595 N Main Street, New Castle, IN 47362
MLS# 22063073Listed by: RE/MAX FIRST INTEGRITY - New
 $65,000Active2 beds 2 baths1,040 sq. ft.
$65,000Active2 beds 2 baths1,040 sq. ft.1522 Michigan Street, New Castle, IN 47362
MLS# 22063097Listed by: F.C. TUCKER/CROSSROADS - New
 $199,900Active3 beds 1 baths1,548 sq. ft.
$199,900Active3 beds 1 baths1,548 sq. ft.630 S 11th Street, New Castle, IN 47362
MLS# 22063178Listed by: RE/MAX FIRST INTEGRITY - New
 $134,900Active3 beds 1 baths1,280 sq. ft.
$134,900Active3 beds 1 baths1,280 sq. ft.1010 Church Street, New Castle, IN 47362
MLS# 22062857Listed by: RE/MAX FIRST INTEGRITY - New
 $54,900Active2 beds 1 baths1,296 sq. ft.
$54,900Active2 beds 1 baths1,296 sq. ft.324 Park Avenue, New Castle, IN 47362
MLS# 22063045Listed by: RE/MAX FIRST INTEGRITY - New
 $299,900Active3 beds 2 baths1,450 sq. ft.
$299,900Active3 beds 2 baths1,450 sq. ft.1293 Garner Street, New Castle, IN 47362
MLS# 22062508Listed by: F.C. TUCKER/CROSSROADS - New
 $140,000Active2 beds 1 baths934 sq. ft.
$140,000Active2 beds 1 baths934 sq. ft.1586 W Railroad Street, New Castle, IN 47362
MLS# 22062669Listed by: CARPENTER, REALTORS - New
 $129,000Active2 beds 2 baths936 sq. ft.
$129,000Active2 beds 2 baths936 sq. ft.632 N 31st Street, New Castle, IN 47362
MLS# 22062493Listed by: @HOME INDIANA
