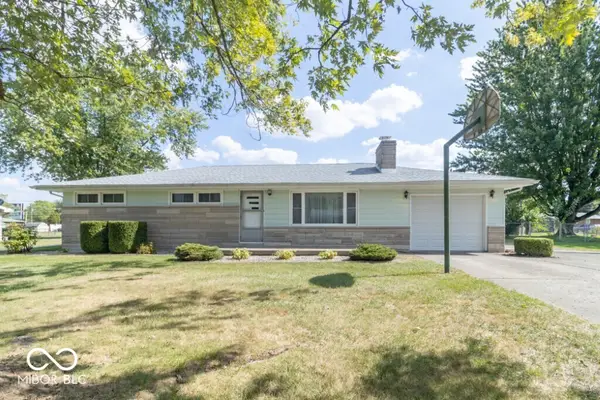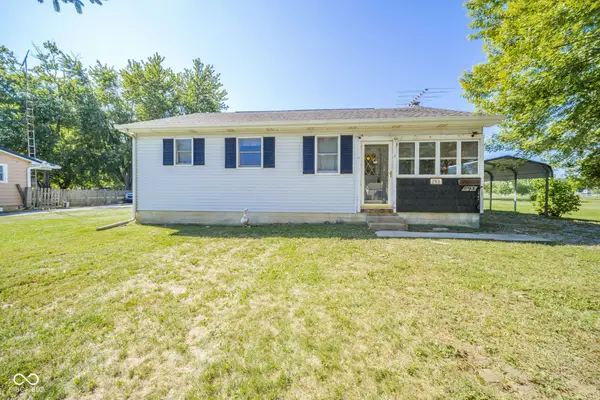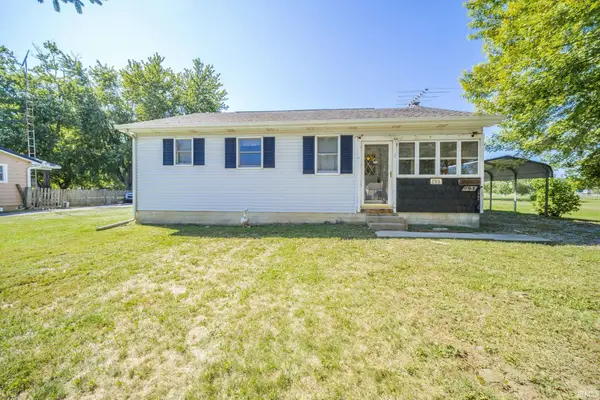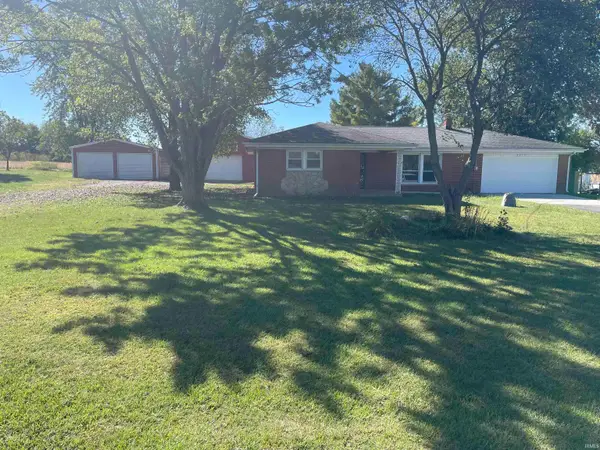902 Lincoln Avenue, New Castle, IN 47362
Local realty services provided by:Schuler Bauer Real Estate ERA Powered
902 Lincoln Avenue,New Castle, IN 47362
$385,000
- 4 Beds
- 3 Baths
- 3,155 sq. ft.
- Single family
- Pending
Listed by:cara huffman
Office:f.c. tucker/crossroads
MLS#:22050663
Source:IN_MIBOR
Price summary
- Price:$385,000
- Price per sq. ft.:$95.94
About this home
This incredible home has so much to offer. Original finishes, such as hardwood floors, Hoosier Cabinets, and built-ins give this home charm throughout. Just inside the front door is a study/den. Across the hall is an expansive living room with wood burning fireplace and granite hearth. Further down the hall you'll find a formal dining room that leads into the kitchen. This eat-in kitchen features original custom cabinetry, ample space, and includes appliances. At the back of the home, you'll find a lovely family room with backyard views. The first floor also features a large master bedroom with a private sitting porch and custom closets. Finishing out the main floor is a second bedroom, a full bathroom, and several storage closets. On the second floor are two large bedrooms and an updated full bathroom. In the basement you'll find additional living space with a large recreational room with fireplace, as well as a laundry room with full bathroom, and additional storage space. Outside, the lush backyard is absolutely beautiful and includes a pergola with a hot tub, and a three car detached garage.
Contact an agent
Home facts
- Year built:1941
- Listing ID #:22050663
- Added:78 day(s) ago
- Updated:October 05, 2025 at 07:35 AM
Rooms and interior
- Bedrooms:4
- Total bathrooms:3
- Full bathrooms:3
- Living area:3,155 sq. ft.
Heating and cooling
- Cooling:Central Electric
- Heating:Forced Air
Structure and exterior
- Year built:1941
- Building area:3,155 sq. ft.
- Lot area:0.79 Acres
Schools
- High school:New Castle High School
- Middle school:New Castle Middle School
- Elementary school:Westwood Elementary School
Utilities
- Water:Public Water
Finances and disclosures
- Price:$385,000
- Price per sq. ft.:$95.94
New listings near 902 Lincoln Avenue
- Open Sun, 3 to 5pmNew
 $310,000Active3 beds 3 baths2,140 sq. ft.
$310,000Active3 beds 3 baths2,140 sq. ft.2504 NW Raintree Drive, New Castle, IN 47362
MLS# 22060307Listed by: CENTURY 21 SCHEETZ - New
 $325,000Active4 beds 3 baths2,343 sq. ft.
$325,000Active4 beds 3 baths2,343 sq. ft.3610 Red River Road, New Castle, IN 47362
MLS# 22065828Listed by: F.C. TUCKER/CROSSROADS - New
 $99,900Active2 beds 2 baths1,176 sq. ft.
$99,900Active2 beds 2 baths1,176 sq. ft.1213 S 23rd Street, New Castle, IN 47362
MLS# 202539759Listed by: RE/MAX FIRST INTEGRITY - New
 $99,900Active-- beds -- baths
$99,900Active-- beds -- baths1213 S 23rd Street, New Castle, IN 47362
MLS# 22066076Listed by: RE/MAX FIRST INTEGRITY - New
 $99,900Active-- beds -- baths
$99,900Active-- beds -- baths2611 Plum Street, New Castle, IN 47362
MLS# 22066054Listed by: RE/MAX FIRST INTEGRITY - New
 $59,900Active3 beds 2 baths2,016 sq. ft.
$59,900Active3 beds 2 baths2,016 sq. ft.558 S Wilbur Wright Road, New Castle, IN 47362
MLS# 202539700Listed by: BEYCOME BROKERAGE REALTY - New
 $224,900Active3 beds 2 baths1,232 sq. ft.
$224,900Active3 beds 2 baths1,232 sq. ft.98 S Clearview Drive, New Castle, IN 47362
MLS# 22065552Listed by: RE/MAX FIRST INTEGRITY - New
 $134,900Active1 beds 1 baths844 sq. ft.
$134,900Active1 beds 1 baths844 sq. ft.293 N Hillsboro Road, New Castle, IN 47362
MLS# 22064509Listed by: RE/MAX FIRST INTEGRITY - New
 $134,900Active1 beds 1 baths844 sq. ft.
$134,900Active1 beds 1 baths844 sq. ft.293 N Hillsboro Road, New Castle, IN 47362
MLS# 202539316Listed by: RE/MAX FIRST INTEGRITY - New
 $310,000Active3 beds 2 baths1,834 sq. ft.
$310,000Active3 beds 2 baths1,834 sq. ft.3215 Brown Road, New Castle, IN 47362
MLS# 202539119Listed by: F.C. TUCKER/CROSSROADS REAL ESTATE
