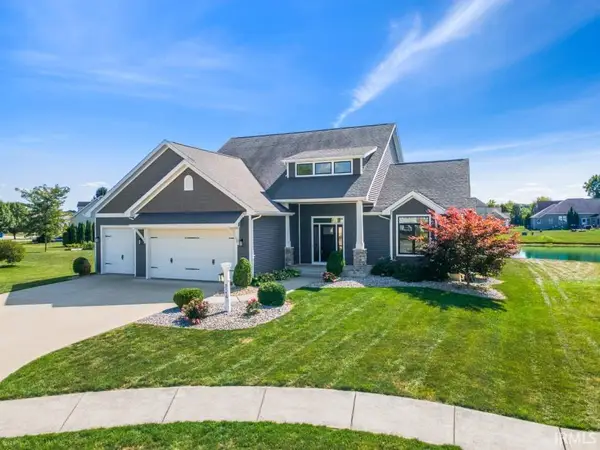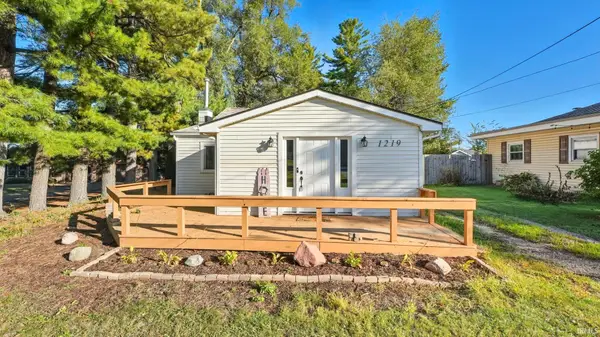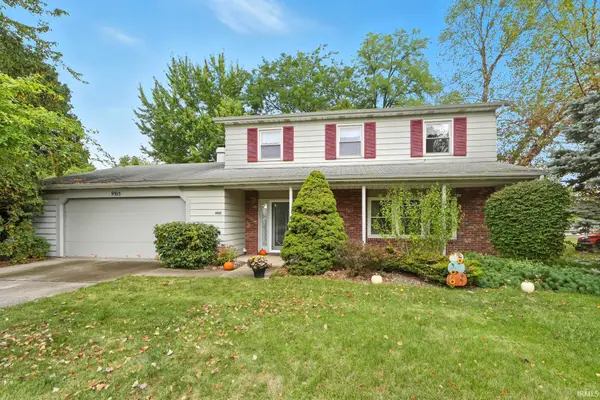2621 Darwood Grove, New Haven, IN 46774
Local realty services provided by:ERA First Advantage Realty, Inc.
Listed by:tamra stier
Office:rockfield realty group
MLS#:202532924
Source:Indiana Regional MLS
Price summary
- Price:$324,900
- Price per sq. ft.:$127.41
- Monthly HOA dues:$3.33
About this home
This beautifully maintained 2 story home in Shordon Estates offers comfort and charm. A welcoming front porch, mature trees, nicely landscaped and nestled on a cul-de-sac lot. 1st floor features a foyer, versatile front room perfect for 5th bedroom, office or den. The spacious great room with a cozy gas fireplace, flowing into a hearth room and an upgraded Gourmet kitchen (2024) with Quartz counters, plenty of cabinetry, pantry, pull-out shelving, center island, and convenient dining room. Upstairs has the large primary suit includes double closets with organizers and an updated private bath and an updated full bath for the other three bedrooms. The garage has a space for a man cave or extra storage. Enjoy the huge fenced in back yard with deck (gas hookup), gazebo, a 10-person hot tub, firepit, garden, fruit trees and shade tree.
Contact an agent
Home facts
- Year built:1976
- Listing ID #:202532924
- Added:42 day(s) ago
- Updated:September 29, 2025 at 10:43 PM
Rooms and interior
- Bedrooms:4
- Total bathrooms:3
- Full bathrooms:3
- Living area:2,550 sq. ft.
Heating and cooling
- Cooling:Central Air
- Heating:Gas
Structure and exterior
- Roof:Asphalt
- Year built:1976
- Building area:2,550 sq. ft.
- Lot area:0.35 Acres
Schools
- High school:Snider
- Middle school:Blackhawk
- Elementary school:Haley
Utilities
- Water:City
- Sewer:City
Finances and disclosures
- Price:$324,900
- Price per sq. ft.:$127.41
- Tax amount:$2,239
New listings near 2621 Darwood Grove
- New
 $419,900Active4 beds 4 baths3,138 sq. ft.
$419,900Active4 beds 4 baths3,138 sq. ft.9146 Sunriver Court, New Haven, IN 46774
MLS# 202539268Listed by: NORTH EASTERN GROUP REALTY - New
 $99,900Active3 beds 1 baths1,440 sq. ft.
$99,900Active3 beds 1 baths1,440 sq. ft.344 Rose Avenue, New Haven, IN 46774
MLS# 202539217Listed by: CASH FOR KEYS, LLC - New
 $165,000Active3 beds 1 baths1,035 sq. ft.
$165,000Active3 beds 1 baths1,035 sq. ft.1219 Lawn Avenue, New Haven, IN 46774
MLS# 202539209Listed by: CENTURY 21 BRADLEY REALTY, INC - New
 $214,000Active4 beds 3 baths1,987 sq. ft.
$214,000Active4 beds 3 baths1,987 sq. ft.9915 N Country Knoll, New Haven, IN 46774
MLS# 202539112Listed by: NORTH EASTERN GROUP REALTY - New
 $196,900Active3 beds 2 baths1,165 sq. ft.
$196,900Active3 beds 2 baths1,165 sq. ft.241 Tweedwood Drive, New Haven, IN 46774
MLS# 202538986Listed by: SCHRADER RE AND AUCTION/FORT WAYNE - New
 $273,900Active3 beds 2 baths1,580 sq. ft.
$273,900Active3 beds 2 baths1,580 sq. ft.4373 Silver Birch Cove, New Haven, IN 46774
MLS# 202538989Listed by: COLDWELL BANKER REAL ESTATE GR - New
 $269,900Active3 beds 2 baths1,602 sq. ft.
$269,900Active3 beds 2 baths1,602 sq. ft.3803 Woodcliffe Drive, New Haven, IN 46774
MLS# 202538990Listed by: SCHRADER RE AND AUCTION/FORT WAYNE - New
 $359,625Active5 beds 3 baths2,600 sq. ft.
$359,625Active5 beds 3 baths2,600 sq. ft.1025 Miller Woods Way, New Haven, IN 46774
MLS# 202538691Listed by: DRH REALTY OF INDIANA, LLC - New
 $214,900Active3 beds 2 baths1,333 sq. ft.
$214,900Active3 beds 2 baths1,333 sq. ft.1524 Mac Pherson Drive, New Haven, IN 46774
MLS# 202538708Listed by: MIKE THOMAS ASSOC., INC - New
 $332,315Active4 beds 2 baths1,771 sq. ft.
$332,315Active4 beds 2 baths1,771 sq. ft.1011 Miller Woods Way, New Haven, IN 46774
MLS# 202538684Listed by: DRH REALTY OF INDIANA, LLC
