2626 Darwood Grove, New Haven, IN 46774
Local realty services provided by:ERA Crossroads
2626 Darwood Grove,New Haven, IN 46774
$275,000
- 3 Beds
- 3 Baths
- 2,602 sq. ft.
- Single family
- Pending
Listed by: wade griffinCell: 260-615-4281
Office: north eastern group realty
MLS#:202545875
Source:Indiana Regional MLS
Price summary
- Price:$275,000
- Price per sq. ft.:$105.69
- Monthly HOA dues:$3.33
About this home
Location is everything, and this wonderful 3-bedroom, 2.5-bath, two-story home on a finished basement delivers just that. Perfectly situated on a third-acre cul-de-sac lot that backs directly to a neighborhood park and walking trails, this property offers both privacy and convenience. Step inside and you’ll immediately notice how bright and inviting the home feels. To your right is one of three spacious living areas, featuring large windows that fill the space with natural light and brand-new flooring. Straight ahead, a formal dining room connects seamlessly to the kitchen, making entertaining easy. The kitchen features stone countertops, ample cabinet space, and a cozy breakfast nook for casual dining. From here, step out to the enclosed porch or the wooden deck—ideal spaces for relaxing or hosting guests. Just off the deck, enjoy a swim spa that stays with the home, perfect for year-round fun and relaxation. A step-down family room offers a warm and comfortable gathering space with a beautiful stone fireplace and built-in cabinetry. The finished basement provides even more versatility with a third living area—perfect for a home theater, playroom, or gym. Upstairs, you’ll find three generously sized bedrooms, including a main suite with an en-suite bath and extra storage. The large backyard is perfect for outdoor fun, from cookouts to bonfires, all with a peaceful backdrop of the park behind. Recent updates include a new furnace and AC (2023), new washer and dryer, and a new sump pump with water backup system, providing peace of mind and energy efficiency. With three living areas, a finished basement, a private swim spa, and an unbeatable location, this home offers the space, comfort, and setting you’ve been looking for.
Contact an agent
Home facts
- Year built:1976
- Listing ID #:202545875
- Added:91 day(s) ago
- Updated:February 10, 2026 at 08:36 AM
Rooms and interior
- Bedrooms:3
- Total bathrooms:3
- Full bathrooms:2
- Living area:2,602 sq. ft.
Heating and cooling
- Cooling:Central Air
- Heating:Forced Air, Gas
Structure and exterior
- Roof:Shingle
- Year built:1976
- Building area:2,602 sq. ft.
- Lot area:0.31 Acres
Schools
- High school:Snider
- Middle school:Blackhawk
- Elementary school:Haley
Utilities
- Water:City
- Sewer:City
Finances and disclosures
- Price:$275,000
- Price per sq. ft.:$105.69
- Tax amount:$2,722
New listings near 2626 Darwood Grove
- New
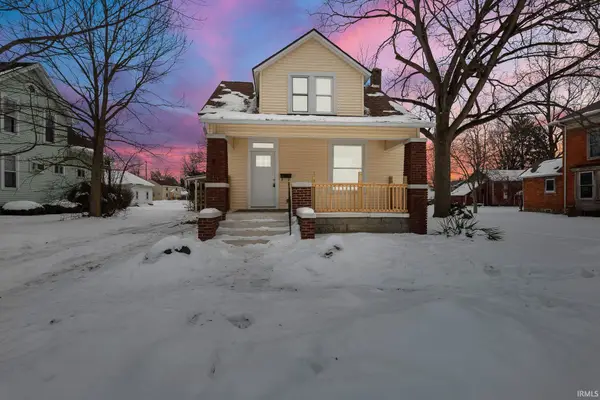 $214,900Active3 beds 2 baths1,392 sq. ft.
$214,900Active3 beds 2 baths1,392 sq. ft.1016 Bell Avenue, New Haven, IN 46774
MLS# 202604065Listed by: COLDWELL BANKER REAL ESTATE GROUP - New
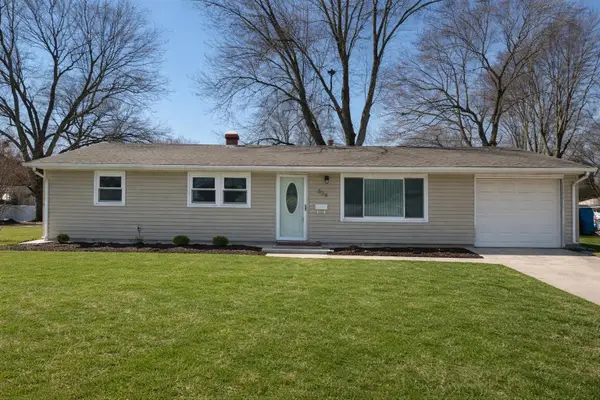 $215,000Active3 beds 2 baths1,200 sq. ft.
$215,000Active3 beds 2 baths1,200 sq. ft.356 Tanglewood Drive, New Haven, IN 46774
MLS# 202604131Listed by: COLDWELL BANKER REAL ESTATE GR - Open Sun, 12 to 2pmNew
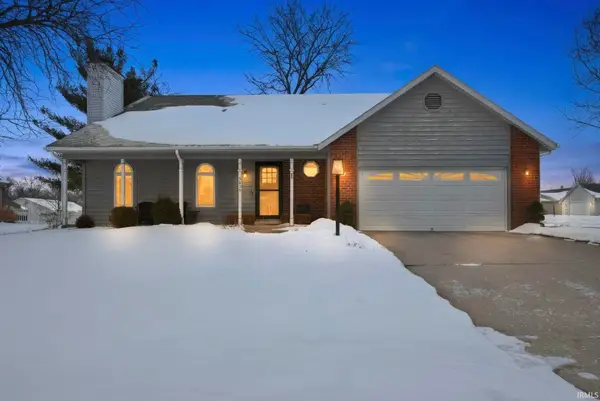 $309,900Active3 beds 3 baths2,607 sq. ft.
$309,900Active3 beds 3 baths2,607 sq. ft.3035 Cherokee Run, New Haven, IN 46774
MLS# 202603862Listed by: MORKEN REAL ESTATE SERVICES, INC. 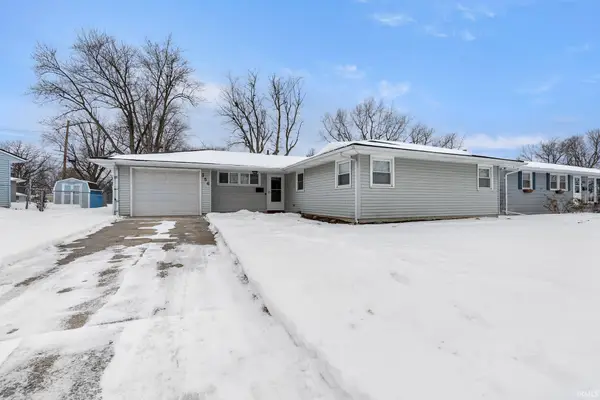 $169,900Pending3 beds 2 baths1,305 sq. ft.
$169,900Pending3 beds 2 baths1,305 sq. ft.356 Tweedwood Drive, New Haven, IN 46774
MLS# 202603747Listed by: ESTATE ADVISORS LLC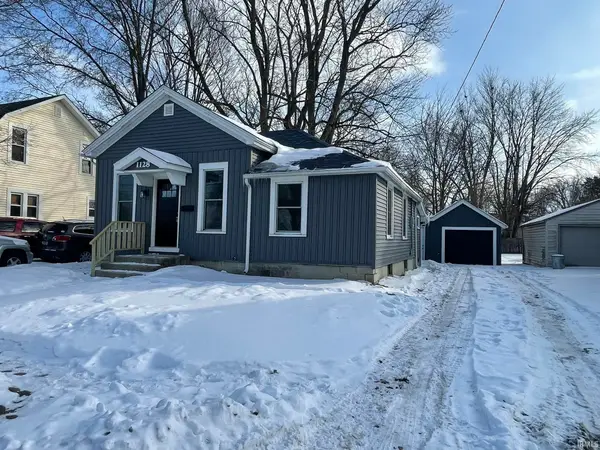 $149,900Pending2 beds 1 baths1,331 sq. ft.
$149,900Pending2 beds 1 baths1,331 sq. ft.1128 Canal Street, New Haven, IN 46774
MLS# 202603712Listed by: EISAMAN REAL ESTATE INC- Open Sat, 1 to 3pmNew
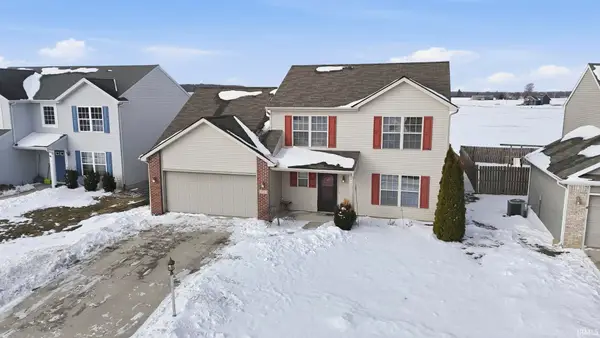 $293,000Active4 beds 3 baths2,045 sq. ft.
$293,000Active4 beds 3 baths2,045 sq. ft.4318 Castle Rock Drive, New Haven, IN 46774
MLS# 202603673Listed by: COLDWELL BANKER REAL ESTATE GROUP - Open Sat, 12 to 2pmNew
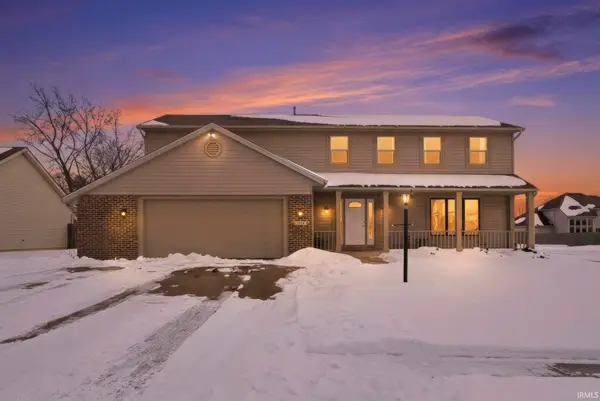 $349,900Active5 beds 3 baths2,673 sq. ft.
$349,900Active5 beds 3 baths2,673 sq. ft.3084 Navajo Crossing, New Haven, IN 46774
MLS# 202603554Listed by: CENTURY 21 BRADLEY REALTY, INC 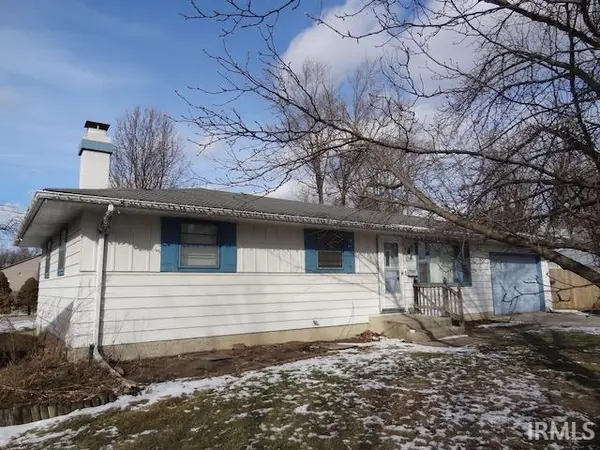 $155,000Pending3 beds 2 baths1,920 sq. ft.
$155,000Pending3 beds 2 baths1,920 sq. ft.1709 N Tyland Boulevard, New Haven, IN 46774
MLS# 202603503Listed by: NORTH EASTERN GROUP REALTY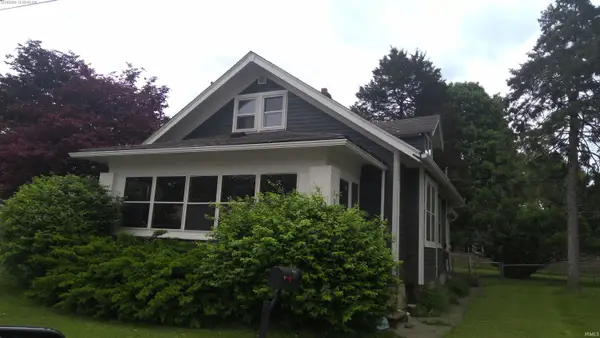 $100,000Pending3 beds 1 baths1,303 sq. ft.
$100,000Pending3 beds 1 baths1,303 sq. ft.329 Bensman Avenue, New Haven, IN 46774
MLS# 202603435Listed by: MINEAR REAL ESTATE- New
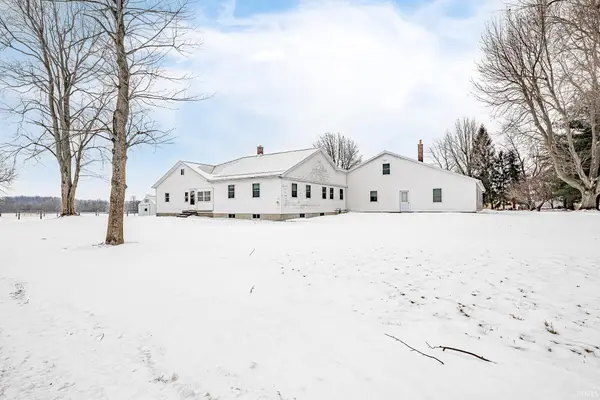 $449,900Active4 beds 2 baths1,854 sq. ft.
$449,900Active4 beds 2 baths1,854 sq. ft.12924 Edgerton Road, New Haven, IN 46774
MLS# 202603402Listed by: ORIZON REAL ESTATE, INC.

