3326 Brantley Drive, New Haven, IN 46774
Local realty services provided by:ERA Crossroads
Listed by:ashley wagner
Office:mike thomas assoc., inc
MLS#:202537246
Source:Indiana Regional MLS
Price summary
- Price:$349,900
- Price per sq. ft.:$210.28
- Monthly HOA dues:$32.33
About this home
Enjoy carefree villa living in this like-new 3 bedroom, 2 bath home overlooking a peaceful pond. The open floor plan is ideal for everyday living and entertaining, while the screened-in room lets you relax and take in the view. A spacious 3-car garage includes a gas heater that remains, and the attic is partially floored with extra flooring available—offering plenty of storage options. Mature pine trees in the backyard add shade and privacy. All appliances remain. Villa fees make life easy with lawn care, snow removal, seasonal clean-up, mulching, and fertilization included—plus irrigation and a security system already in place. Best of all, the loan is an assumable VA loan, possibly giving a unique opportunity. Conveniently located near shopping, dining, and everyday amenities, this home combines comfort, convenience, and low-maintenance living.
Contact an agent
Home facts
- Year built:2018
- Listing ID #:202537246
- Added:1 day(s) ago
- Updated:September 15, 2025 at 09:48 PM
Rooms and interior
- Bedrooms:3
- Total bathrooms:2
- Full bathrooms:2
- Living area:1,664 sq. ft.
Heating and cooling
- Cooling:Central Air
- Heating:Forced Air, Gas
Structure and exterior
- Roof:Shingle
- Year built:2018
- Building area:1,664 sq. ft.
- Lot area:0.22 Acres
Schools
- High school:Snider
- Middle school:Blackhawk
- Elementary school:Haley
Utilities
- Water:City
- Sewer:City
Finances and disclosures
- Price:$349,900
- Price per sq. ft.:$210.28
- Tax amount:$3,637
New listings near 3326 Brantley Drive
- New
 $189,900Active3 beds 1 baths1,350 sq. ft.
$189,900Active3 beds 1 baths1,350 sq. ft.579 Courtney Drive, New Haven, IN 46774
MLS# 202537330Listed by: COLDWELL BANKER REAL ESTATE GR - New
 $199,900Active3 beds 2 baths1,300 sq. ft.
$199,900Active3 beds 2 baths1,300 sq. ft.1186 Braeburn Drive, New Haven, IN 46774
MLS# 202537282Listed by: CENTURY 21 BRADLEY REALTY, INC - New
 $178,900Active3 beds 2 baths1,244 sq. ft.
$178,900Active3 beds 2 baths1,244 sq. ft.1045 Summit Street, New Haven, IN 46774
MLS# 202537041Listed by: MORKEN REAL ESTATE SERVICES, INC. - New
 $133,000Active3 beds 2 baths1,350 sq. ft.
$133,000Active3 beds 2 baths1,350 sq. ft.1244 Melbourne Court, New Haven, IN 46774
MLS# 202537045Listed by: CASH FOR KEYS, LLC - New
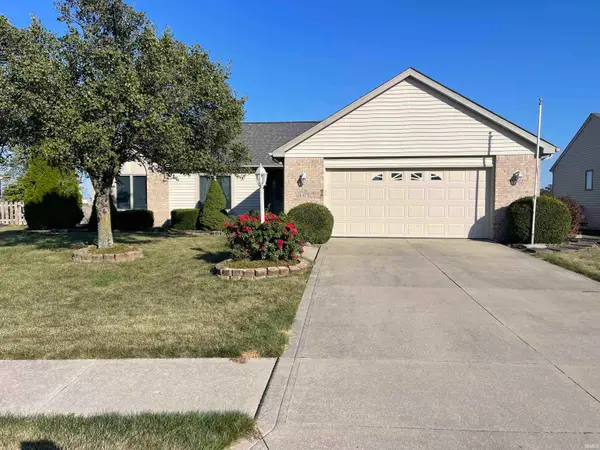 $245,000Active3 beds 2 baths1,540 sq. ft.
$245,000Active3 beds 2 baths1,540 sq. ft.4473 Fenwick Drive, New Haven, IN 46774
MLS# 202536804Listed by: BEER & MERVAR REALTORS - New
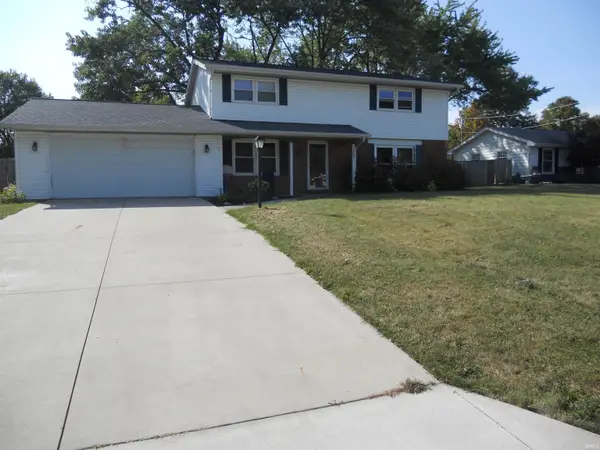 $240,000Active4 beds 2 baths2,092 sq. ft.
$240,000Active4 beds 2 baths2,092 sq. ft.3602 Kirklynn Drive, New Haven, IN 46774
MLS# 202536800Listed by: CENTURY 21 BRADLEY REALTY, INC - New
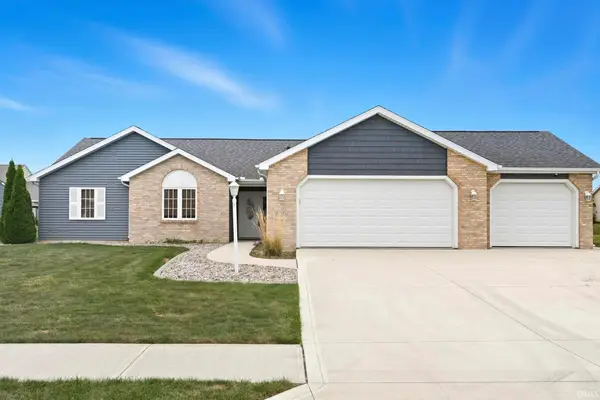 $324,900Active3 beds 2 baths2,125 sq. ft.
$324,900Active3 beds 2 baths2,125 sq. ft.10302 Greenwood Lakes Drive, New Haven, IN 46774
MLS# 202536685Listed by: COLDWELL BANKER REAL ESTATE GROUP - New
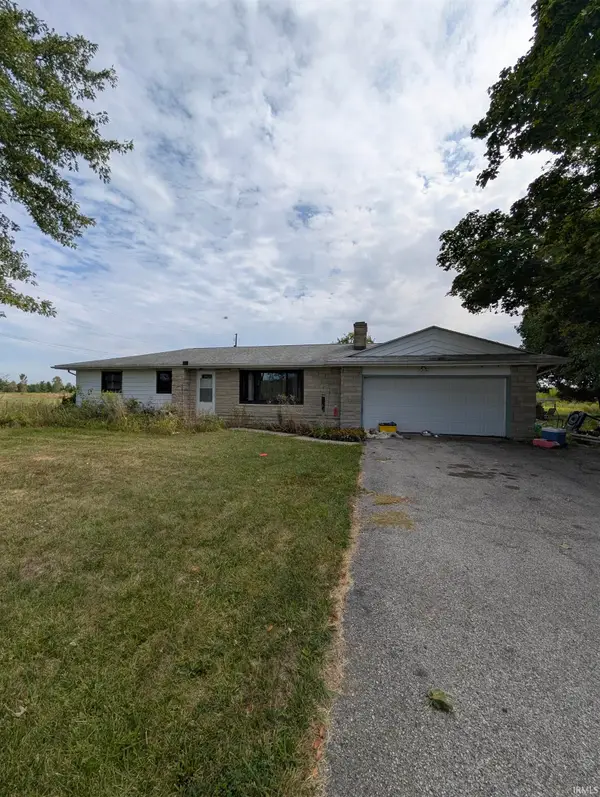 $150,000Active3 beds 1 baths1,170 sq. ft.
$150,000Active3 beds 1 baths1,170 sq. ft.4842 Schwartz Road, New Haven, IN 46774
MLS# 202536527Listed by: OPEN DOOR RENTALS AND REAL ESTATE - New
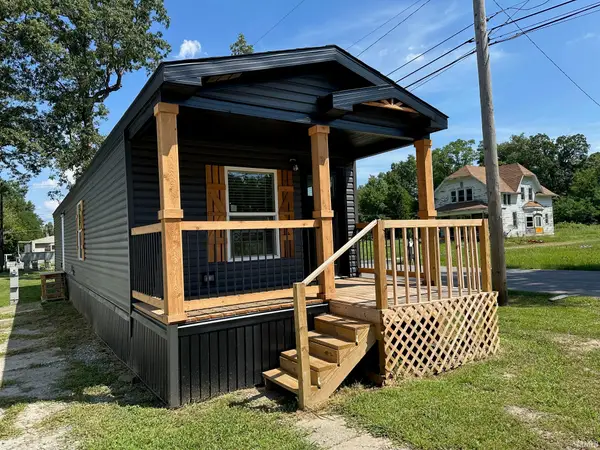 $68,000Active2 beds 1 baths924 sq. ft.
$68,000Active2 beds 1 baths924 sq. ft.2510 Sheridan Road #AC 16, Fort Wayne, IN 46803
MLS# 202536506Listed by: REALTY ONE GROUP ENVISION
