3826 Woodcliffe Drive, New Haven, IN 46774
Local realty services provided by:ERA Crossroads
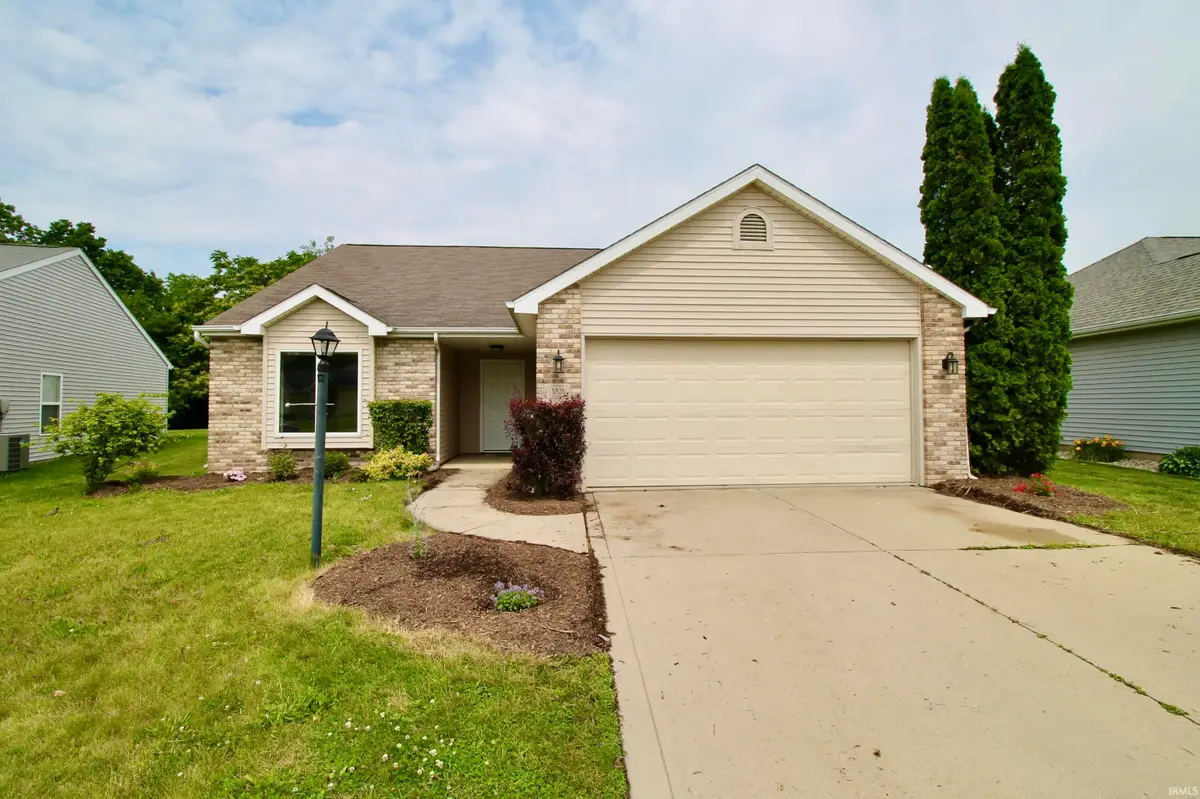
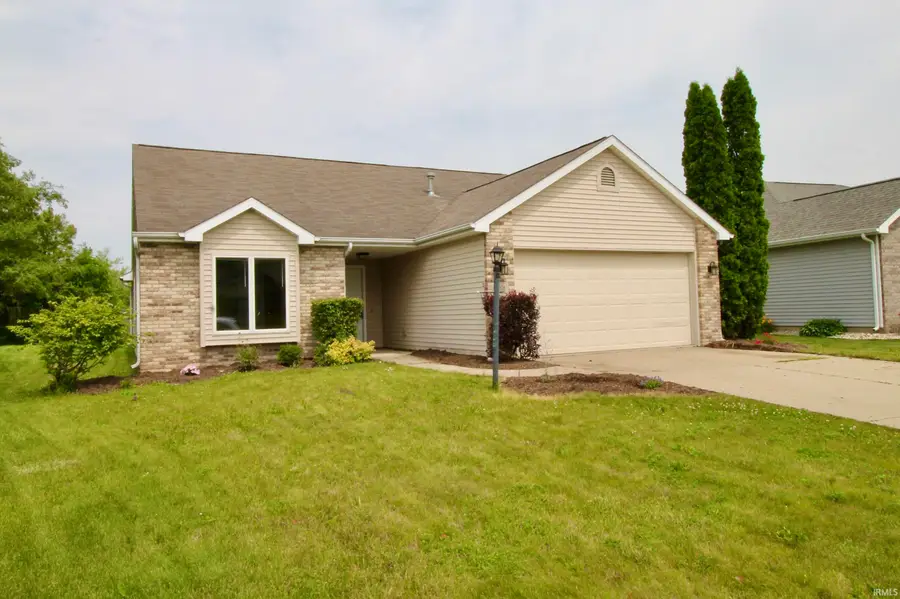

3826 Woodcliffe Drive,New Haven, IN 46774
$229,900
- 3 Beds
- 2 Baths
- 1,500 sq. ft.
- Single family
- Pending
Listed by:richard fletcherCell: 260-414-1937
Office:north eastern group realty
MLS#:202523034
Source:Indiana Regional MLS
Price summary
- Price:$229,900
- Price per sq. ft.:$153.27
- Monthly HOA dues:$14.58
About this home
Move-in Ready, 3 bed/2 bath ranch nestled in a quiet New Haven community of Seiler Rd. New carpet and fresh paint have this lovely home polished and ready for it's new owners. The vaulted great room is open to the large dining nook and kitchen areas giving a comfortable flow between the common spaces. The kitchen has ample cabinet space, an angled breakfast bar with sink overlooking the great room and the stainless appliances that all remain. Master suite has a nice ensuite with 5' vanity and tub/shower unit and a large walk-in closet with custom shelving. Additional two bedrooms are separated from the master and share a 2nd full hall bathroom. The two car attached garage provides great storage for vehicles, toys or yard equipment and you'll love the pull down attic stairs to access additional storage. Out back enjoy the concrete patio and large, flat back yard. There are sidewalks throughout the neighborhood and a walking path taking you around the community pond. Come out to Woodfield in New Haven and see why this one is perfect to call your next home!
Contact an agent
Home facts
- Year built:2004
- Listing Id #:202523034
- Added:58 day(s) ago
- Updated:August 14, 2025 at 07:26 AM
Rooms and interior
- Bedrooms:3
- Total bathrooms:2
- Full bathrooms:2
- Living area:1,500 sq. ft.
Heating and cooling
- Cooling:Central Air
- Heating:Forced Air, Gas
Structure and exterior
- Roof:Shingle
- Year built:2004
- Building area:1,500 sq. ft.
- Lot area:0.27 Acres
Schools
- High school:New Haven
- Middle school:New Haven
- Elementary school:New Haven
Utilities
- Water:City
- Sewer:City
Finances and disclosures
- Price:$229,900
- Price per sq. ft.:$153.27
- Tax amount:$2,105
New listings near 3826 Woodcliffe Drive
 $225,000Pending4 beds 4 baths1,976 sq. ft.
$225,000Pending4 beds 4 baths1,976 sq. ft.9521 Elk Grove Court #1 (9521) +2 (9525), New Haven, IN 46774
MLS# 202528371Listed by: NORTH EASTERN GROUP REALTY- Open Sat, 2 to 4pmNew
 $319,900Active4 beds 3 baths2,160 sq. ft.
$319,900Active4 beds 3 baths2,160 sq. ft.7743 Crosswood Court, New Haven, IN 46774
MLS# 202531999Listed by: COLDWELL BANKER REAL ESTATE GR - New
 $345,000Active4 beds 3 baths2,720 sq. ft.
$345,000Active4 beds 3 baths2,720 sq. ft.14616 State Road 37 Highway, New Haven, IN 46774
MLS# 202531902Listed by: F.C. TUCKER FORT WAYNE - Open Fri, 11am to 1pmNew
 $274,900Active3 beds 2 baths1,596 sq. ft.
$274,900Active3 beds 2 baths1,596 sq. ft.4523 Chapin Lane, New Haven, IN 46774
MLS# 202531488Listed by: UPTOWN REALTY GROUP 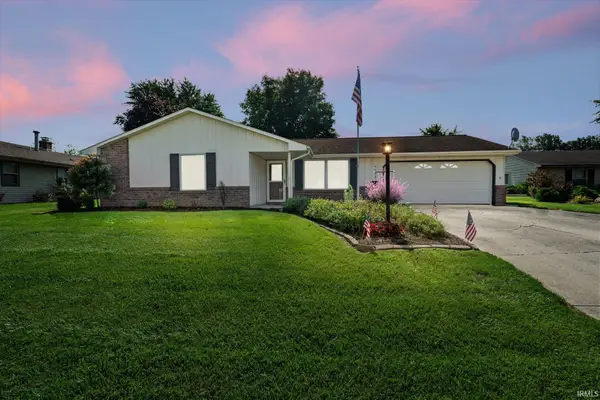 $200,000Pending3 beds 2 baths1,131 sq. ft.
$200,000Pending3 beds 2 baths1,131 sq. ft.3008 Hollendale Drive, New Haven, IN 46774
MLS# 202531342Listed by: CENTURY 21 BRADLEY REALTY, INC- Open Thu, 5 to 7pmNew
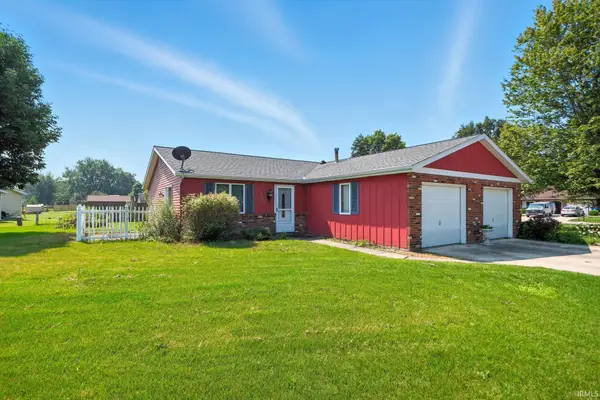 $150,000Active2 beds 1 baths936 sq. ft.
$150,000Active2 beds 1 baths936 sq. ft.9516 Elk Grove Court, New Haven, IN 46774
MLS# 202531202Listed by: CENTURY 21 BRADLEY REALTY, INC  $235,000Pending3 beds 2 baths1,294 sq. ft.
$235,000Pending3 beds 2 baths1,294 sq. ft.10271 Erwin Lane, New Haven, IN 46774
MLS# 202530914Listed by: MIKE THOMAS ASSOC., INC- New
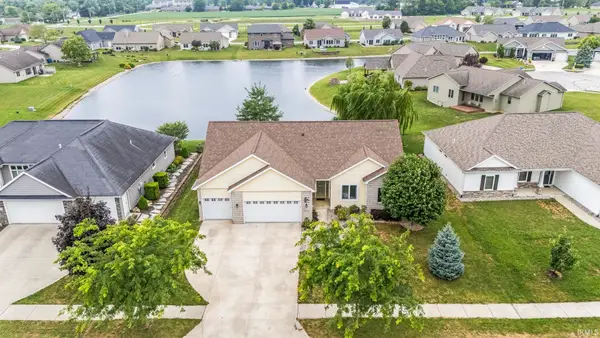 $449,900Active3 beds 3 baths2,754 sq. ft.
$449,900Active3 beds 3 baths2,754 sq. ft.3241 Brantley Drive, New Haven, IN 46774
MLS# 202530650Listed by: MORKEN REAL ESTATE SERVICES, INC. - New
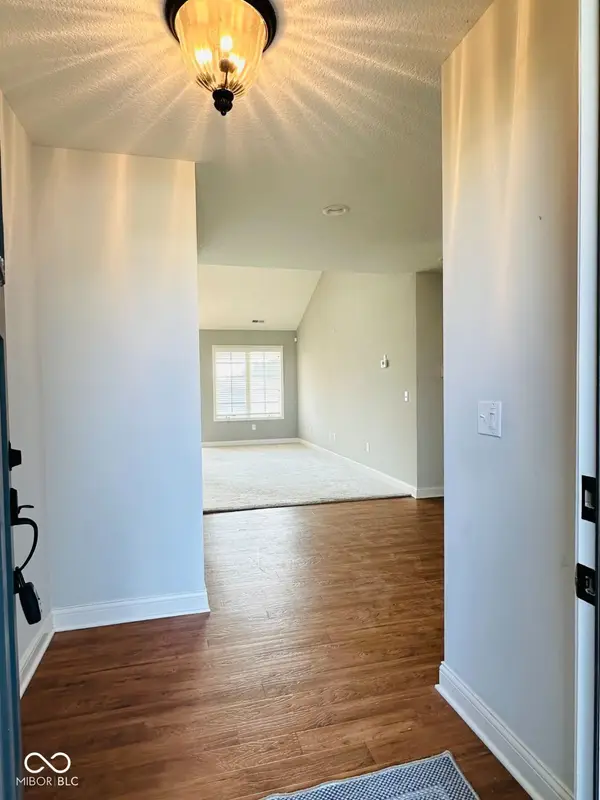 $250,000Active3 beds 2 baths1,574 sq. ft.
$250,000Active3 beds 2 baths1,574 sq. ft.1704 Pinelock Court, New Haven, IN 46774
MLS# 22053312Listed by: SCHEERER MCCULLOCH AUCTIONEERS - New
 $250,000Active3 beds 2 baths1,574 sq. ft.
$250,000Active3 beds 2 baths1,574 sq. ft.1704 Pinelock Court, New Haven, IN 46774
MLS# 202530615Listed by: SCHEERER MCCULLOCH REAL ESTATE
